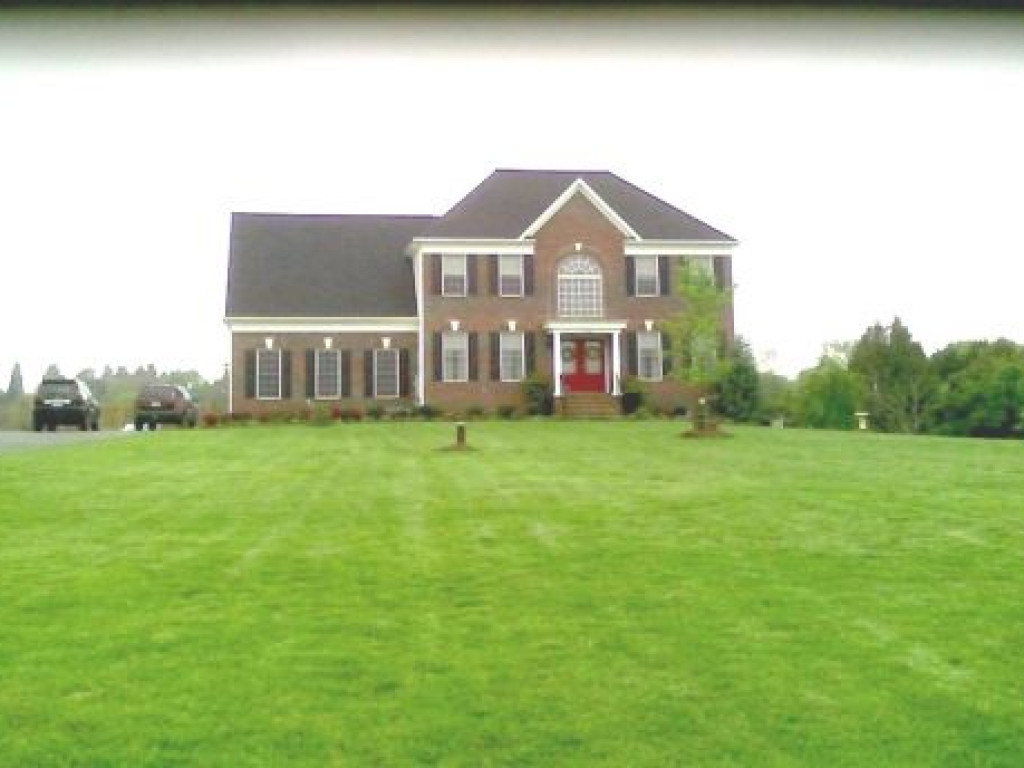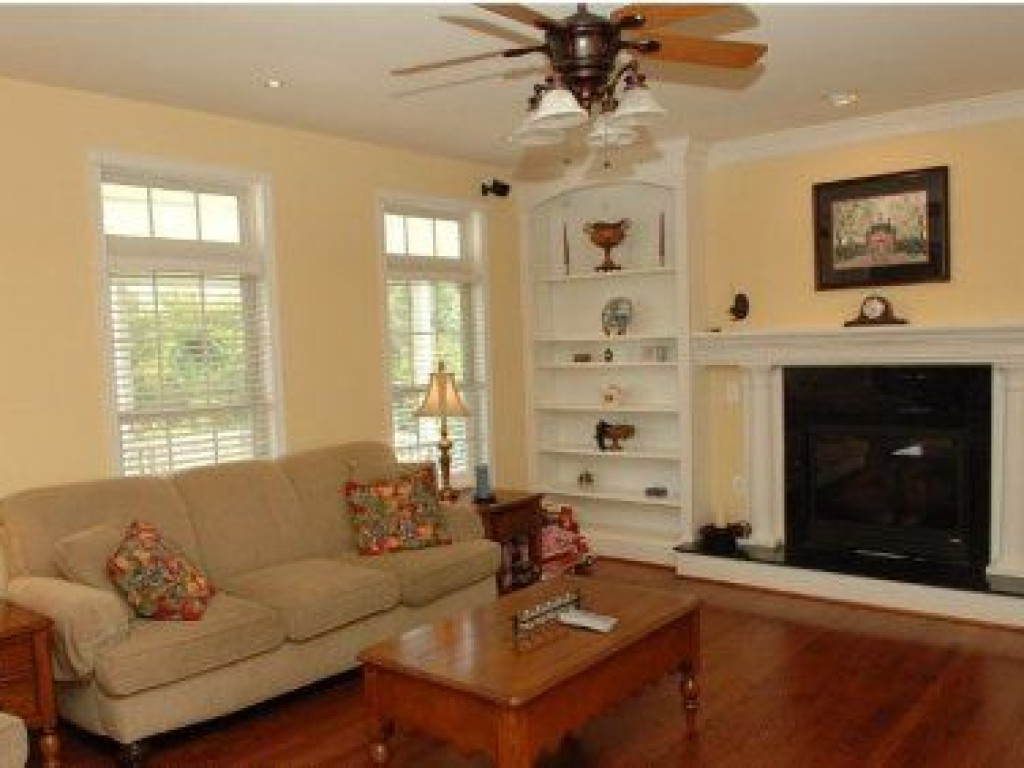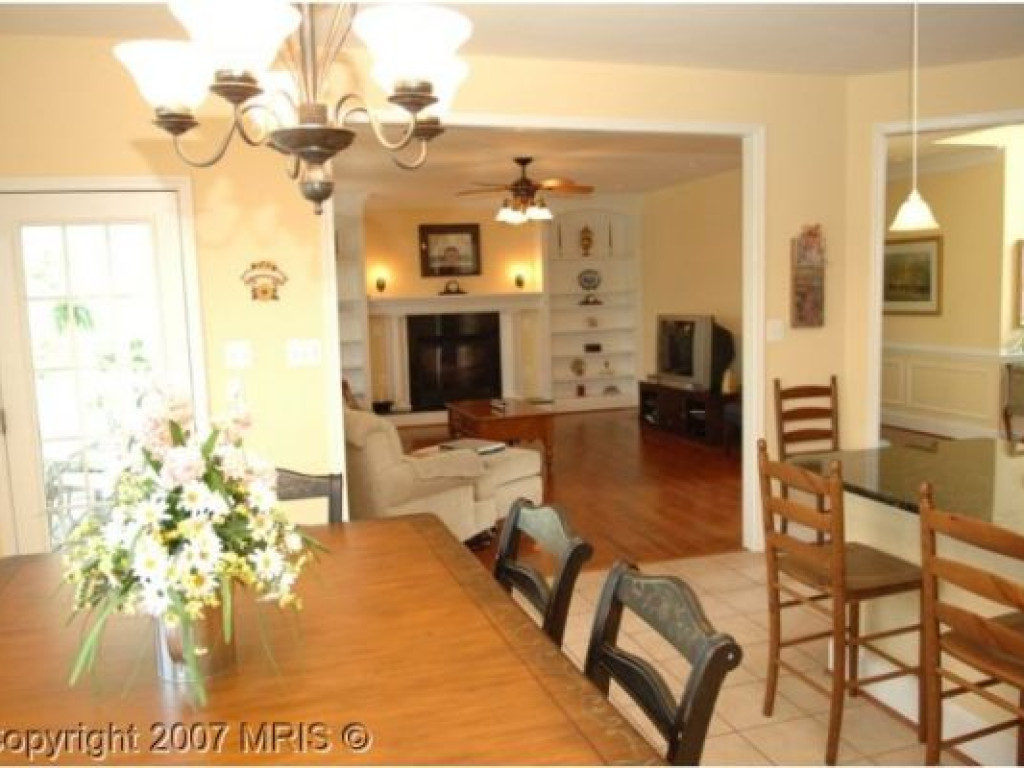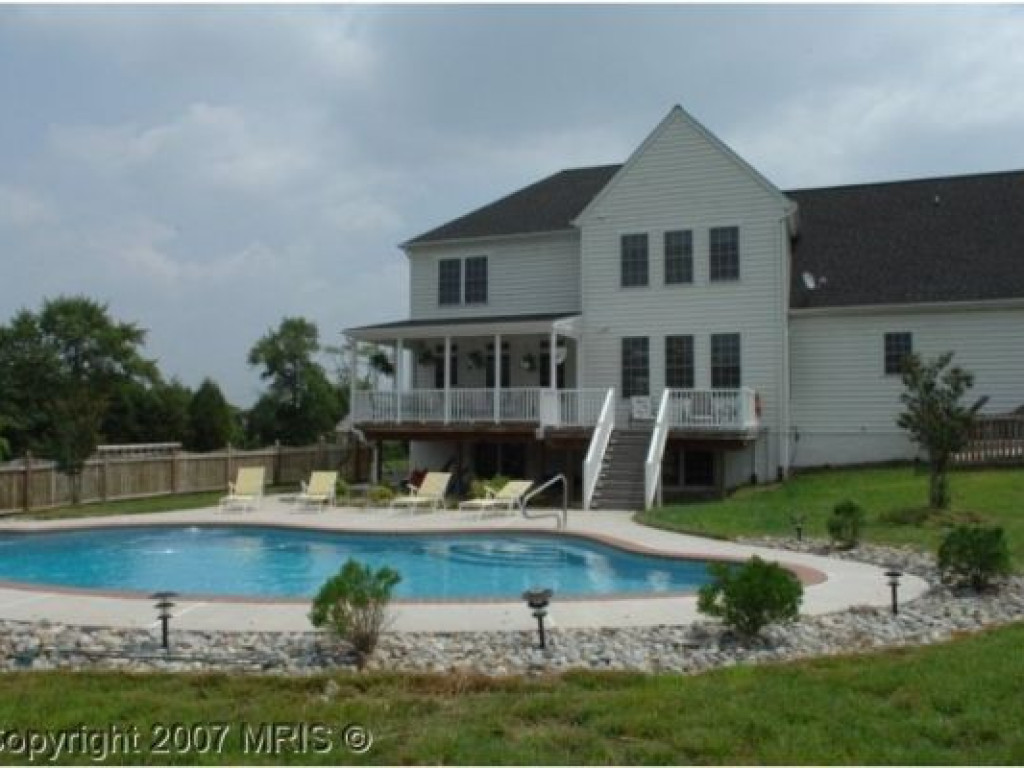Country Manor Home - Washington, DC suburb
Features
Address:
11960 Valley View Drive
Nokesville, Virginia 20181
United States
Price: 690,000.00 USD
Square Area: 4,600 Sq. Ft (427 Sq. M)
Acres: 5.19
Bedrooms: 5
Bathrooms: 3
Half Bathrooms: 1
11960 Valley View Drive
Nokesville, Virginia 20181
United States
Price: 690,000.00 USD
Square Area: 4,600 Sq. Ft (427 Sq. M)
Acres: 5.19
Bedrooms: 5
Bathrooms: 3
Half Bathrooms: 1
Amenities:
General Features
» Security System
Home Features
» Deck/Patio
» Hardwood Floors
» Spa/Hot Tub
Water
» Hardwood Floors
» Spa/Hot Tub
» Swimming Pool
» Waterview
Yard and Outdoors
» Waterview
» Mountain View
» Sprinkler System
» Sprinkler System
Description
This elegantly appointed home is 4 years old. It is highly regarded with custom design craftwork, superior quality and exquisite finishes. The home sits back from the entranceway with a backdrop of equestrian views. The home features an oversized two-car garage and ample room on any side of the home to add additional wings and square footage to its already 4,600 square feet. The home has an architectural roof complete with 30 year shingles replaced in July 2008.Inside you will find large open ceilings and a two-story foyer to greet you. On either side, you will find a formal living room and formal dining area leading to the Butler's pantry.
The kitchen is appointed with granite counters, cherry cabinetry, a huge granite center island, upgraded appliances, and double oven that would please the chef.
The main floor has hand-finished hardwoods including the expansive staircase leading to the upper level.
There is a large open family room with built-in bookcases, and a gas fireplace.
The home features 5 large bedrooms, all can accommodate at least a queen size to king size beds. Large closets with wood shelving and racks (no wire racks.) You will be pleased with the 3.5 baths.
The Master suite includes double vanities, separate shower from the tub, jacuzzi tub with jets, and a separate water closet for privacy. The Master suite also includes a wet bar with refrigerator, coffered ceilings.
The downstairs features a recreation room for your pool table and seating area, a custom bar, dishwasher, microwave, and a refrigerator. More storage space is located in the lower level.
The home has decorater paints, extensive wood trim, designer lights, and gorgeous custom drapery.
Outside you will find a trex covered porch with a ceiling fan to cool off on summer days, an open trex deck leading down the stairs to the custom in-ground pool.
The home features a privacy fence around the pool area.
Also included is a 20+ zone irrigation system to keep the grounds immaculate. In case you needed more amenities, the home is wired with CAT5, wired for surround sound, and a security system is installed.
Property Contact Form
Interactive Map
Realtor Information
Barb Skidmore
Email:
barbyn@comcast.net
View All Properties Listed by Barb Skidmore










