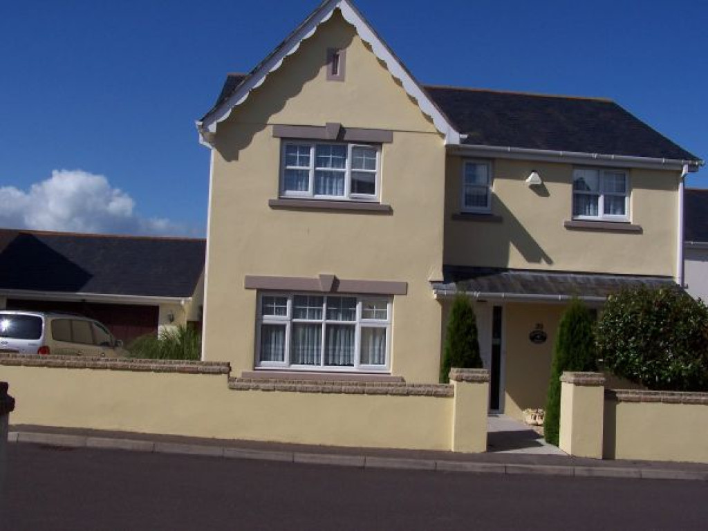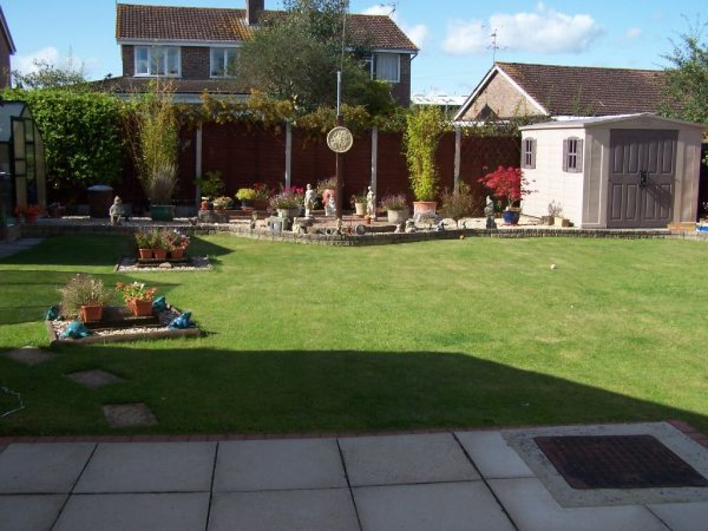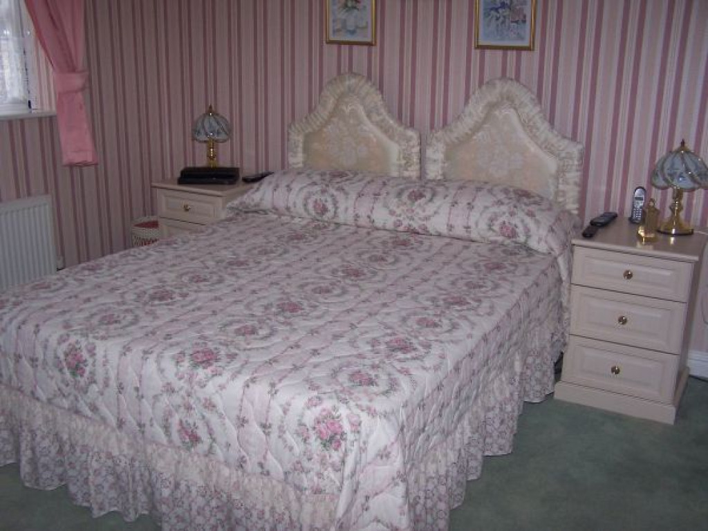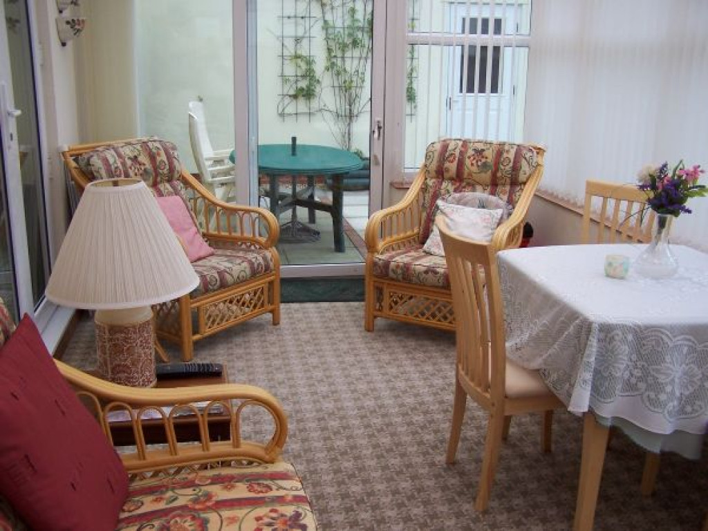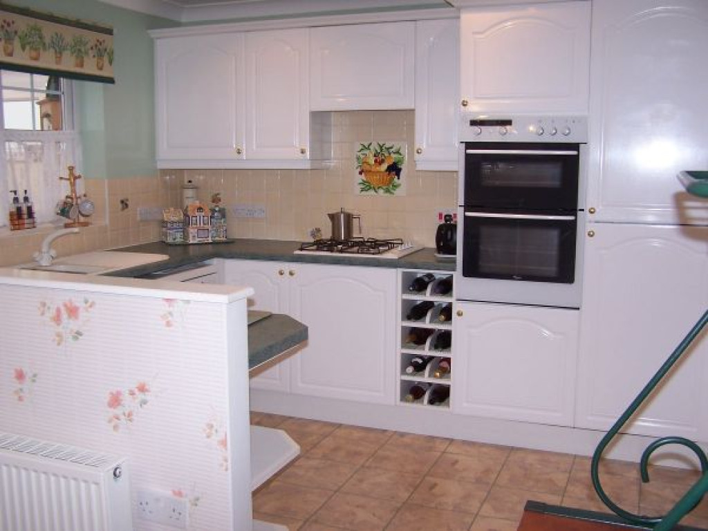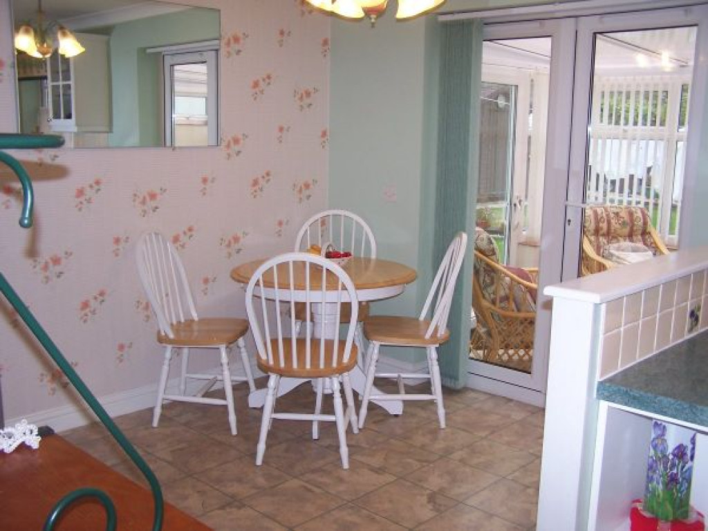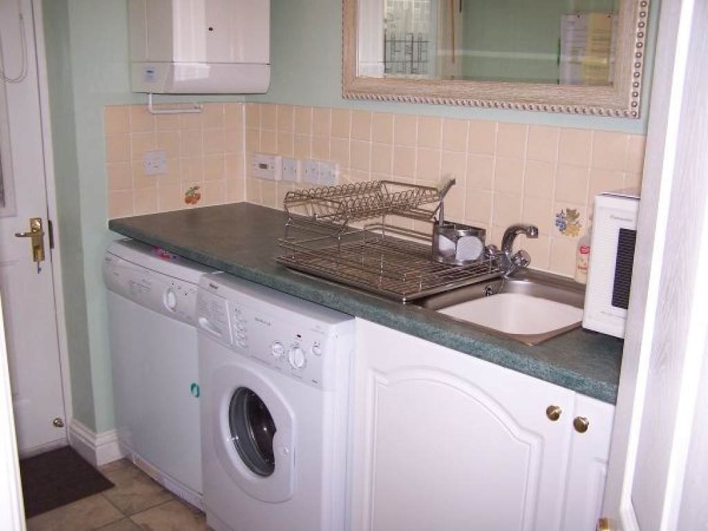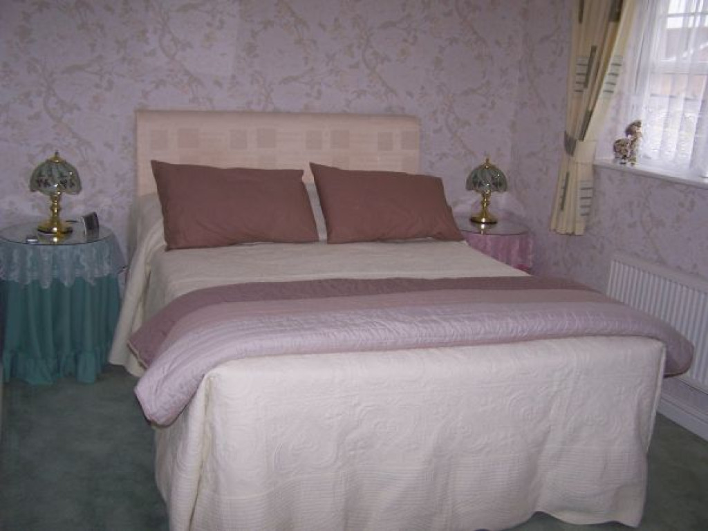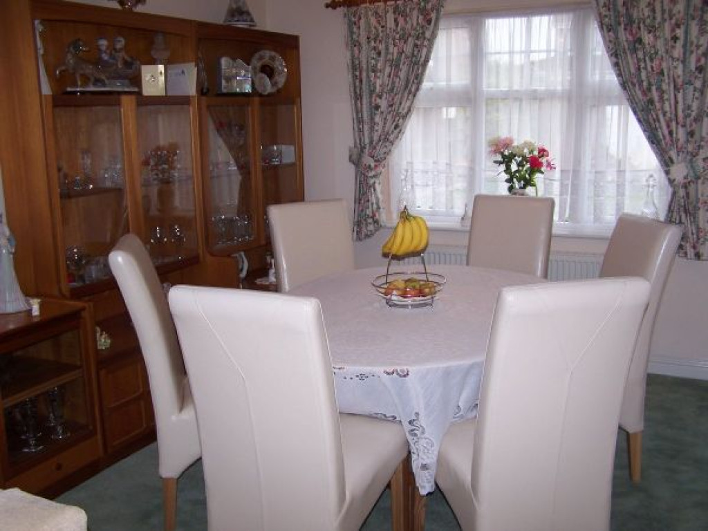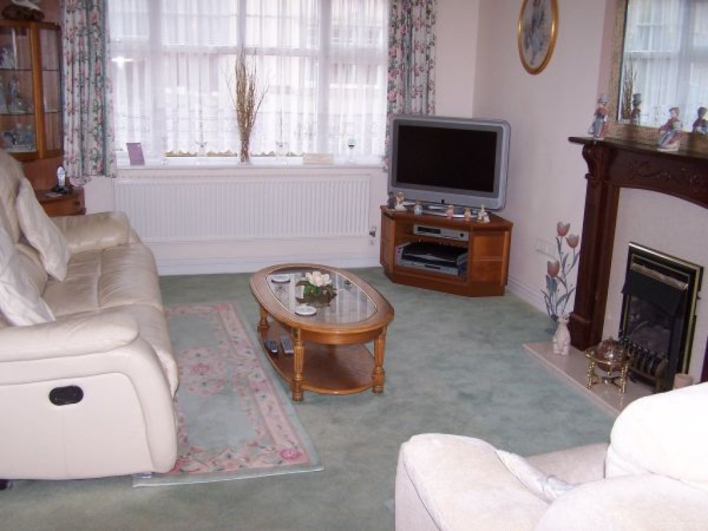Detached 4 Bedroom (UNDER OFFER)
Features
Address:
20 Larks Meadow
Stalbridge, Dorset DT10 2LF
United Kingdom
Price: 305,000.00 GBP
Square Area: 1,650 Sq. Ft (153 Sq. M)
Bedrooms: 4
Bathrooms: 2
Half Bathrooms: 1
20 Larks Meadow
Stalbridge, Dorset DT10 2LF
United Kingdom
Price: 305,000.00 GBP
Square Area: 1,650 Sq. Ft (153 Sq. M)
Bedrooms: 4
Bathrooms: 2
Half Bathrooms: 1
Amenities:
General Features
» Security System
Home Features
» Deck/Patio
Yard and Outdoors
» Gardens
Description
Stalbridge is located in an area of great natural beauty and is one of the many picturesque towns set in the Blackmore Vale Region. Dating back to Saxon times, this market town has an unhurried, olde world atmosphere that adds to its charm and offers a fine selection of both local and specialist shops. There is a choice of secondary schools nearby, both public and private, and has a well-respected primary school. For the more acctive, there is a wide range of sporting activities on offer locally and, of course, there will always be the opportunity to enjoy a quiet stroll through the lovely Dorset countryside of sleepy villages, rolling Downs and stunning coastal scenery.Stalbridge is located on the A375, just south of the A30, and a few miles from the historic site of Stonehenge and the historic towns of Salisbury, Sherborne, Dorchester and Shaftsbury. The nearby A303 trunk road provides easy access to the M3 and London in one direction and the M5 (Exeter and Bristol) and Bristol International, Exeter and Bournemouth airiports. Train service to London can be accessed at Templecombe about 5 miles.
This modern detached family home is set in a small development of similar properties built in 2001. It is offered for sale in excellect condition with a private driveway to a double garage with remote up-and-over doors and a personal door to a large garden.
Accommodations consists of: Entrance hall, cloakroom with wash hand basin and low level wc, study/bedroom 5, large sitting/dining room. Kitchen/breakfast room has modern units and integral appliances including fridge/freezer, dish washer, electric double oven and gas hob with extractor. Utility room has a washing machine and dryer and with access to the rear garden. Access thru French doors from the breakfast room is a 17' X 9' conservatory with eash access to the rear garden. Upstairs off a spacious landing are three double bedrooms and one single bedroom and a family bathroom. Bedroom 1 has a range of fitted wardrobes and dressing table with matching triple mirror with double doors to an en-suite shower room with Mira shower in a large cubicle, wash hand basin and low level wc. Bedroom 2 has fitted wardrobes and dressing table with matching triple mirror. Bedroom 3 has a free standing wardrobe and chest of drawers. Bedroom 4 has a free standing wardrobe. The Family bathroom has a white panelled bath with shower attachments, a vanity unit with wash hand basin and wc. All upstairs and some downstairs windows and the utility door are screened. Outside: Front garden is easily maintained with stone design. There is easy access thru side gates from either side of the house to the rear garden which contains two patio's, a greenhouse and two sheds.
Services: Mains water, electricity, gas, drainage and gas fires central heating.
No Forward/Upper Chain
ALL OFFERS CONSIDERED
See the attached link for further details:
Website: www.symondsandsampson.co.uk
Property Contact Form
Interactive Map

