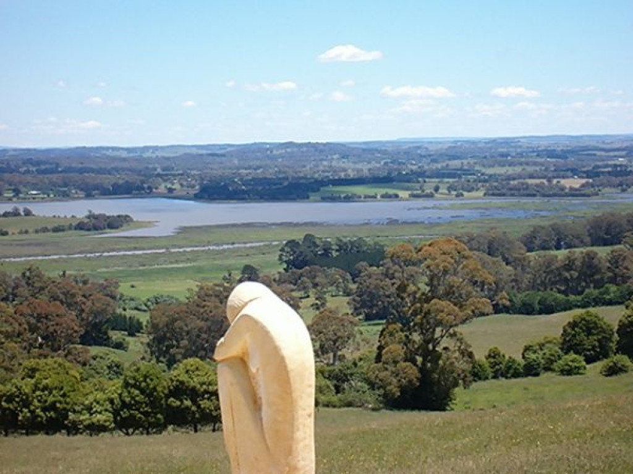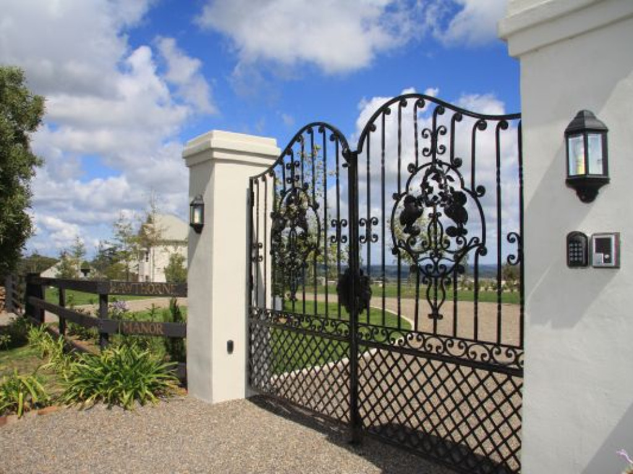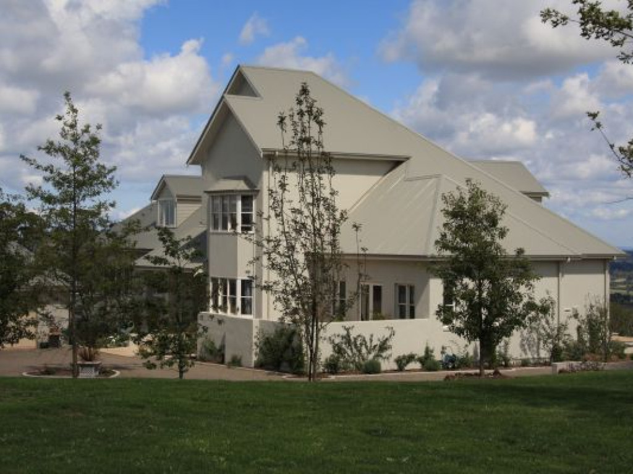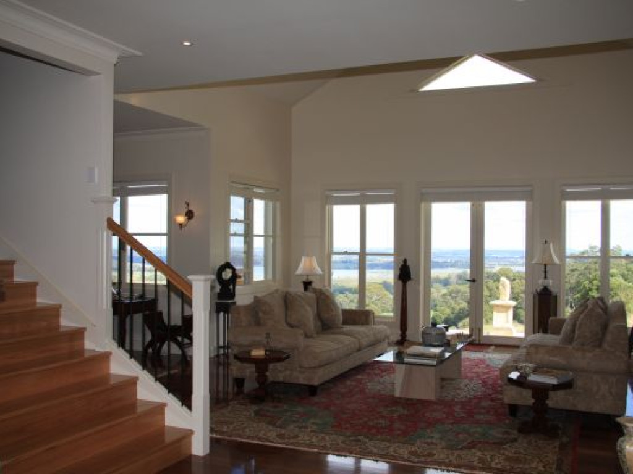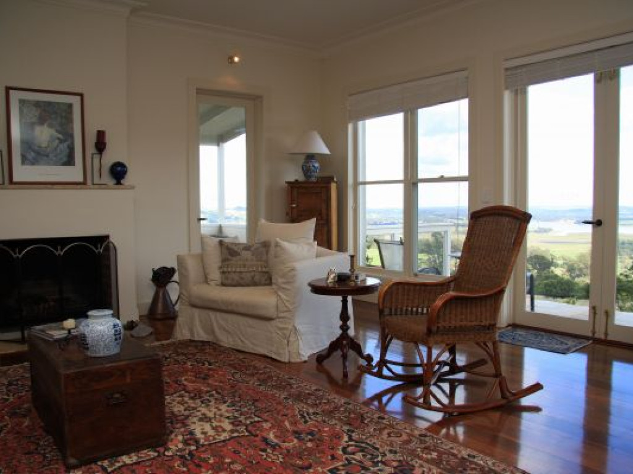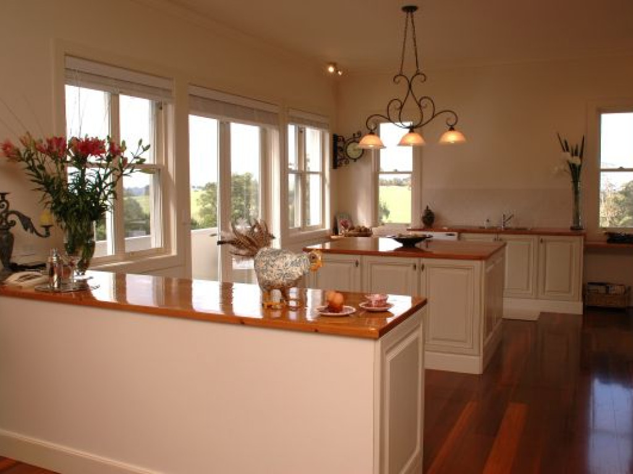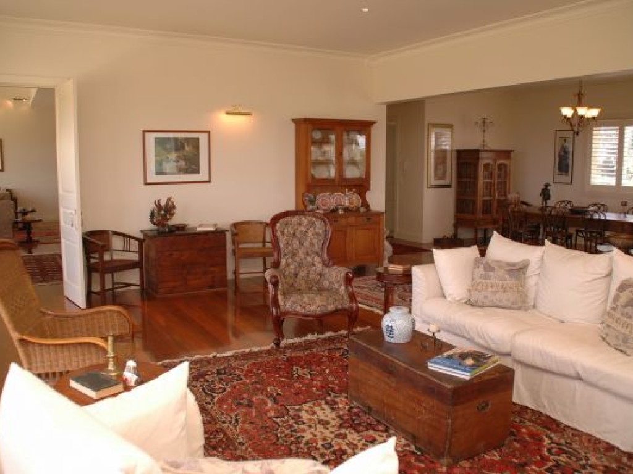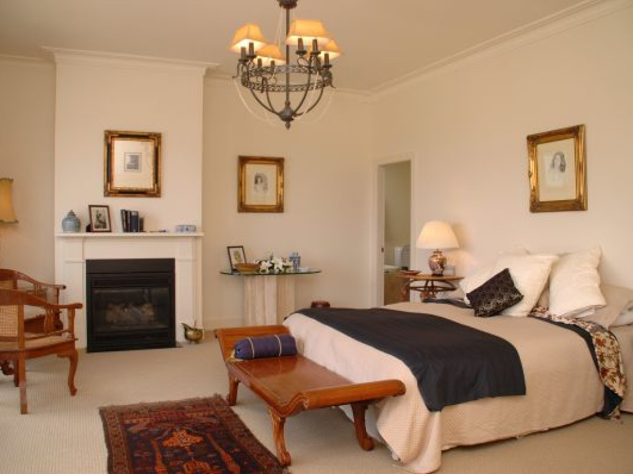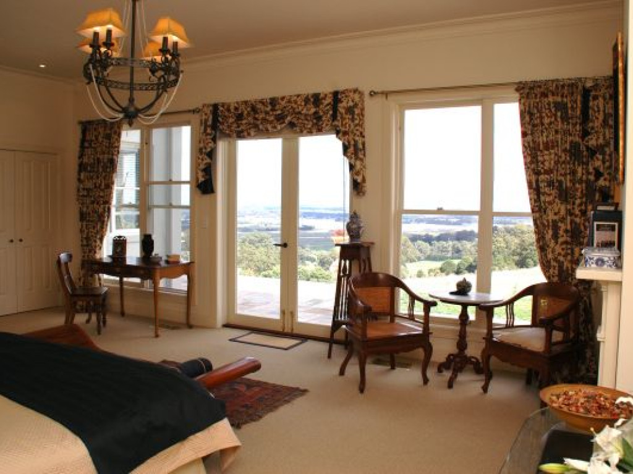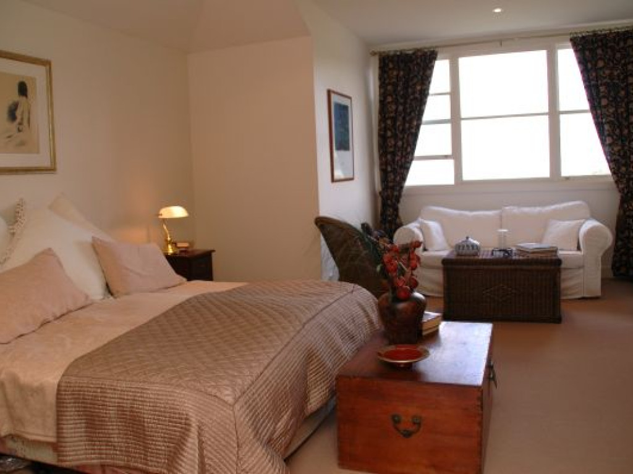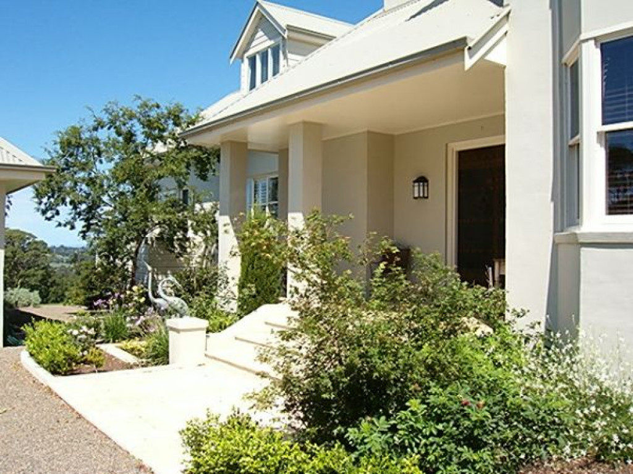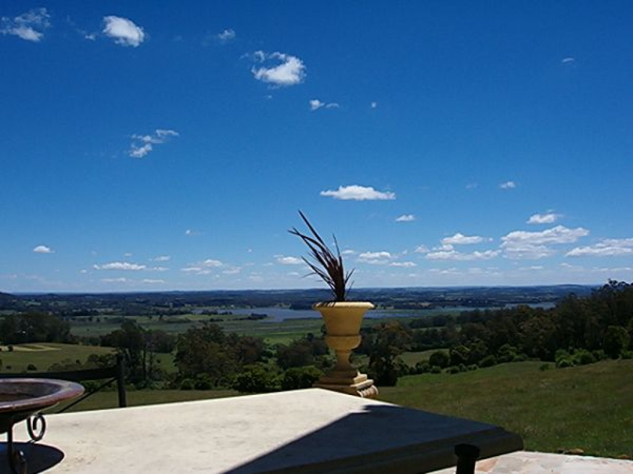HAWTHORNE MANOR
Features
Address:
Hawthorne Lane
Kangaloon, NSW 2576
Australia
Price: 2,375,000.00 AUD
Square Area: 6,270 Sq. Ft (583 Sq. M)
Acres: 2.00
Bedrooms: 6
Bathrooms: 4
Hawthorne Lane
Kangaloon, NSW 2576
Australia
Price: 2,375,000.00 AUD
Square Area: 6,270 Sq. Ft (583 Sq. M)
Acres: 2.00
Bedrooms: 6
Bathrooms: 4
Amenities:
General Features
» 3+ Fireplaces
» Controlled Access
Home Features
» Controlled Access
» Deck/Patio
» Hardwood Floors
» Wine Cellar
Yard and Outdoors
» Hardwood Floors
» Wine Cellar
» Gardens
» Sprinkler System
» Terrace/Outdoor Space
» Sprinkler System
» Terrace/Outdoor Space
Description
HAWTHORNE MANOR Grand living, prestigious location and spectacular panoramic viewsThis magnificent modern manor house of grand proportions has breathtaking views and a superb position in one of Australia's most sought after locations. An excellent investment and a spectacular weekender or entertainer home. Luxurious country living at its best.
The property is set on 2 acres of easy maintained landscaped gardens yet surrounded by hundreds of acres of rich dairy country - a rare combination providing the privacy and peace of rural living without the work of farming. Located in exclusive Kangaloon, in the heart of the beautiful Southern Highlands of NSW (midway between Sydney and Canberra - 1hr30mins easy drive to either city), this outstanding residence is only 15 minutes from the popular township of Bowral with its restaurants, smart cafes, stylish boutiques and gourmet food shops.
Master built to exacting standards, Hawthorne Manor is a truly unique property offering an enviable lifestyle and excellent capital gain potential.
- A home filled with light and enjoying views from every room
- Imposing entry past bronze cranes pond through amazing antique doors into an 20ft high atrium style hall
- Magnificent timber floors are a feature of the property
- The huge main living areas flow from the sitting room, past a study area, through the informal lounge (with open fireplace) and then into the adjoining dining room
- Stunning kitchen with double ovens, 5 burner hotplates, preparation island, cafe benches, and its own verandah
- Walk-in butler pantry and wine cellar
- Large library/office plus separate drawing room with gas log fire. The adjoining bathroom makes one or both of these rooms suitable as extra bedrooms.
- Grand master bedroom suite on the ground floor with its own fireplace and large terrace; marble and stone ensuite with bath, large shower and double vanity; entry hall and wall of built in robes.
- Wide custom made timber and wrought iron staircase to the upper level
- Open plan games area/reading room with adjoining home gym
- Main guest suite with walk-in robe, sitting area, ensuite marble bathroom with spa bath and separate shower
- 2nd guest suite with its own entry hall, walk-in robe, sitting area and private ensuite access to the two way bathroom of natural stone which has double vanity, spa bath, and separate shower
- Additional large guest bedroom with built in robe, bay window and small sitting area
- Excellent storage with extensive under eaves storage rooms and large understairs walk-in cupboard
- Double brick construction, high ceilings throughout and all windows double glazed.
- Access to the property is off a quiet country lane, through imposing automatic wrought iron gates, down a long tree lined drive to a gravelled guest parking area for 8 cars
- Double garage
- Sheltered and sunny, the fountain winter courtyard is paved in travertine
- Superb outdoor living with covered BBQ deck and large sweeping terraces of Turkish stone
- An ever changing vista with spectacular sunsets and glorious views as far as the eye can see
- Landscaped grounds with walking paths, large fountain, sitting areas and walls of local stone
More information or additional photos can be provided on request.
Tel: (61) 2 4888 2163 or 0419 479 499(mobile)
Email: tony.webster10@bigpond.com
See the attached link for further details:
Website: N/A
Property Contact Form
Interactive Map

