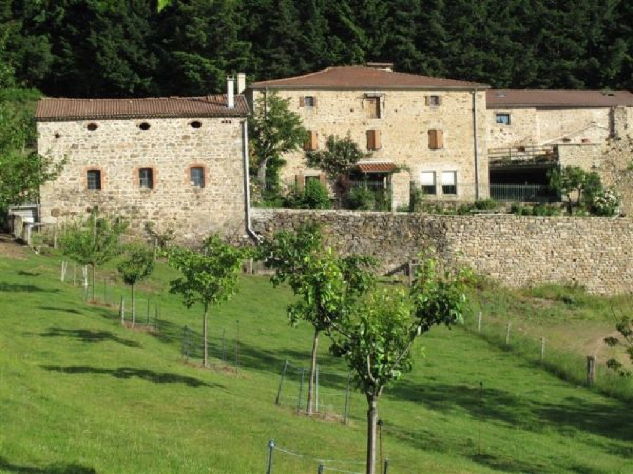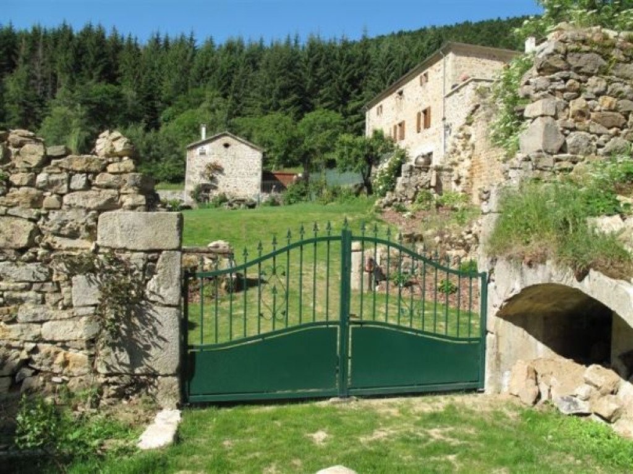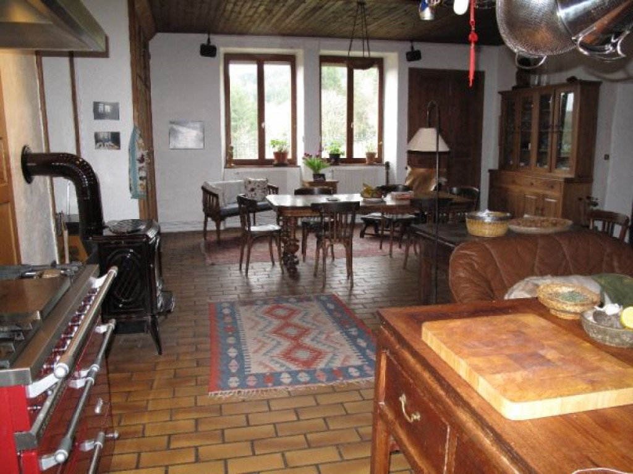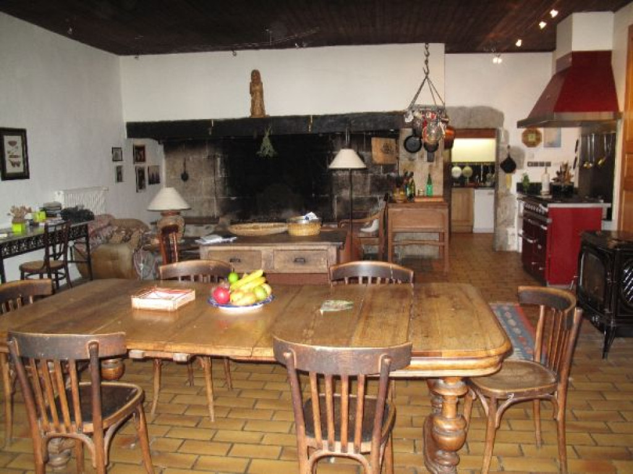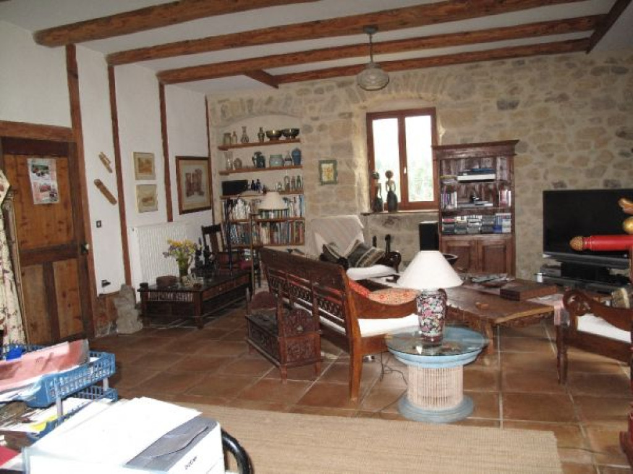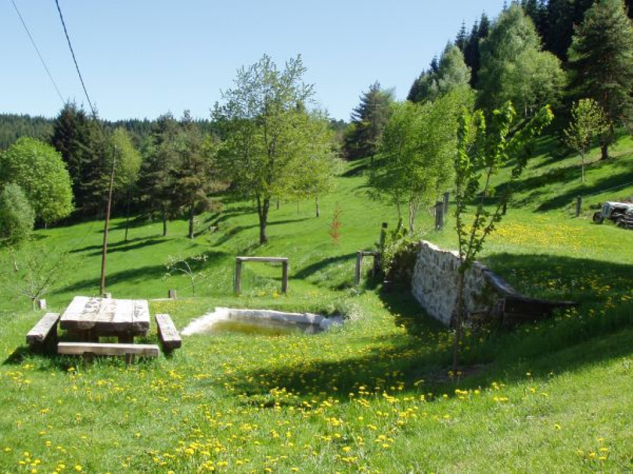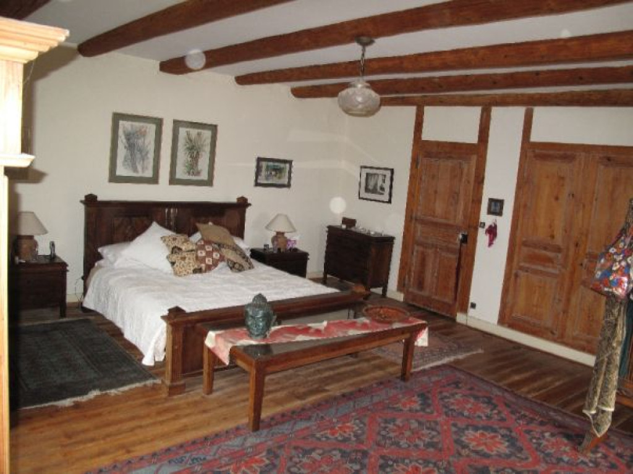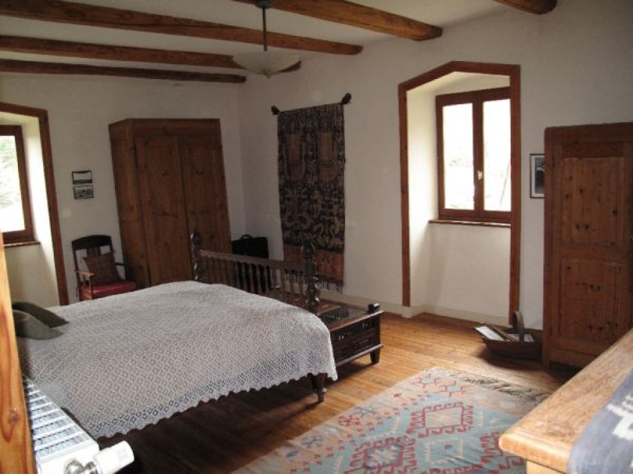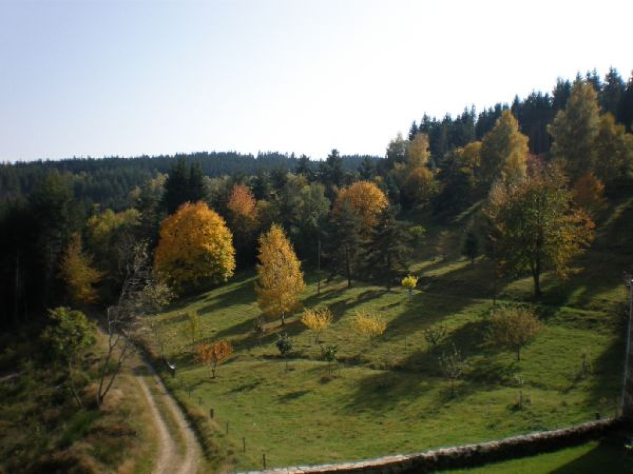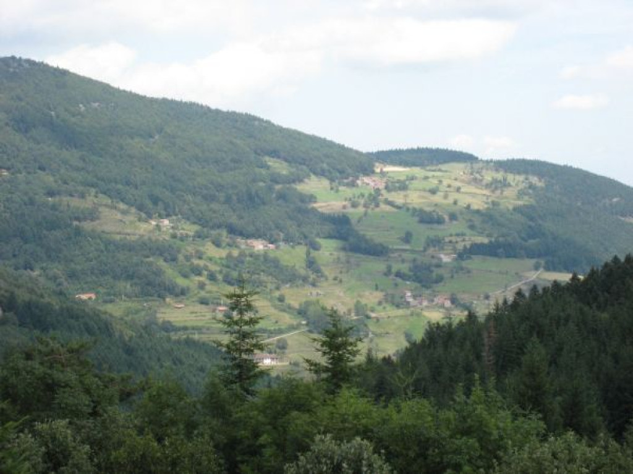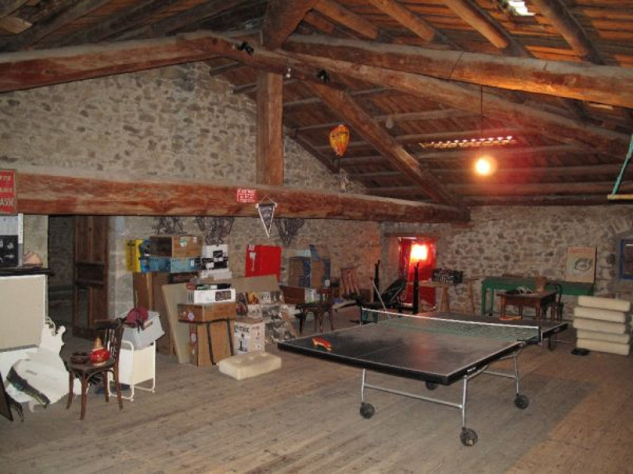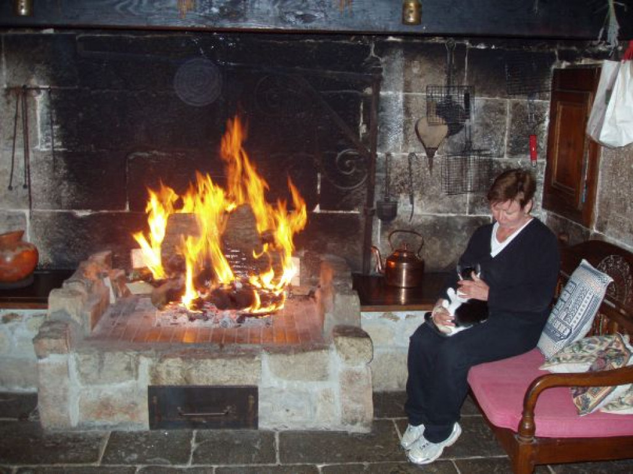Three storey stone farmhouse in Haut Vivarais, F
Features
Address:
Pochon
07690, Vanosc
France
Price: 495,000.00 EUR
Square Area: 4,956 Sq. Ft (460 Sq. M)
Acres: 5.00
Bedrooms: 4
Bathrooms: 2
Half Bathrooms: 1
Pochon
07690, Vanosc
France
Price: 495,000.00 EUR
Square Area: 4,956 Sq. Ft (460 Sq. M)
Acres: 5.00
Bedrooms: 4
Bathrooms: 2
Half Bathrooms: 1
Amenities:
General Features
» 3+ Fireplaces
Home Features
» Deck/Patio
Yard and Outdoors
» Barn
» Gardens
» Mountain View
» Stables
» Terrace/Outdoor Space
» Gardens
» Mountain View
» Stables
» Terrace/Outdoor Space
Description
Title: Three-storey stone farm house in the forests of the Haut Vivarais Highlights
an open kitchen and dining room centred around the original, walk-in fireplace
a view of fields, forests and ridges from every window
a master bedroom opening onto a patio, overlooking the gardens, the stone walls, the lunch table... the hills....with a distant prospect of the Alps and Mt Blanc
30 producing fruit trees, including cherries and walnuts
five minutes by car or bike to village, 20 minutes to market town, 30 minutes to Regis Marcon's famous restaurant
Description
Built in the late 18th century, of warm-toned Ardeche stone and fully and sympathetically renovated over the past 30 years, this imposing house charms all who see it. With 460 square metres of living space, a cellar and internal wood and fuel store attached to the main building, the property also has two barns containing an atelier(workshop ) hay loft, ecurie
(animal barn) and garden shed , general storage areas and a garage for 2 vehicles .
The House.
All windows, including the loft, have shutters; those on the ground floor are electric and remote controlled. Eighty centimetre thick stone walls and double glazing, keep the house insulated, while central heating and two wood stoves keep it pleasantly warm in winter.
Ground Floor: The original chestnut front door opens onto an entrance hall. On right side is the kitchen- cum-living and dining area of 50 sq metres, with fully renovated kitchen, granite work areas, double oven Lacanche stove and hotte, and a walk-in stone fireplace. On the left side of the hall is a second living room ( 50 sq metres) which serves as a two-person office and communication centre, library, and entertainment area. Two walls are exposed stone with windows looking out to a pine clad ridge in the south and a circular stone-walled herb garden to the west. At the rear, is a cave (cellar) 13 sq metres, complete with wine racks and shelving for storage for fruit, vegetables and household supplies.
First Floor: Four large bedrooms (37, 27, 26 and 21 sq metres ), and two bathrooms make up the first floor. The master bedroom accesses a large terrace/balcony.
Second Floor: The loft (154 sq metres) originally a grenier (grain store) , has been used by the present owners for table tennis, dances and festivals, storage and extra sleeping space. It is suitable for further renovation as a gallery or studio, extra bedrooms, offices or a self contained apartment.
Surroundings: The garden, enclosed by stone walls, has the original wrought-iron gates and fence.
Established roses, ornamental shrubs, wisteria vines, currant bushes, herbs, and an ancient pear tree, surround a sunny lawn and lunch table in front of the house. Outside the front gate is a level parking or playing area, big enough for boules or badminton, and a fenced, park-like field of some 10,000 sq metres with a fine pasture on which the present owners keep a few sheep and a small flock of hens and geese. The vegetable garden is fenced to keep the animals out. Varieties of apple, pear, cherry and plum trees, two magnificent quinces and a black mulberry are spread around the property. Four ancient, and still producing, walnut trees line the field. Local pines, numerous birches, a copper beech, a splendid sycamore, a larch, a rowan, a liquid amber, a juniper and a red- capped acacia grace the slope. A trout pond, fed by the overflow from the permanent water source, grows trout, from fingerling to table, in 12 to 18 months.
This beautiful property is set in an unspoiled and undiscovered corner of the Northern Ardeche on a scenic route de forets, above a valley of villages, clusters of small farms, and forest. A network of crystal streams runs from rugged rock outcrops through slopes of evergreen and deciduous trees, to the farms on the lower slopes and, eventually, into the Rhone. The forests are much loved by walkers, cyclists, pony trekkers and cross country skiers; the trails, including the GR 7, are well marked and mapped. With forests to explore and mushrooms and wild berries for the gathering, this property is a paradise for children and adults alike.
And yet, in these tranquil surroundings, there is easy access to high speed internet communications, telephones and fast transport systems. The proximity of high speed trains and international airports facilitates domestic and international travel, and allows modern business interests to be pursued from a rural home base.
Additional geographic information
This house is located
30 minutes from A7 autoroute
one hour and 15 minutes from Lyon international airport
one hour and 15 minutes from Valence TGV Station (with high speed connections to Paris, Charles de Gaulle Airport, Lille, Bruxelles)
3 hours by road from snow fields of the French Alps
30 minutes from wineries of the Rhone Valley
An easy drive from the famous restaurants of the region: Paul Bocuse, Leon de Lyon, Michel Troisgros, George Blanc, Maison Pic, Regis and Jacques Marcon - and the hundreds of not so famous, but equally worth the visit, restaurants, serving regional specialties.
See the attached link for further details:
Property Contact Form
Interactive Map

