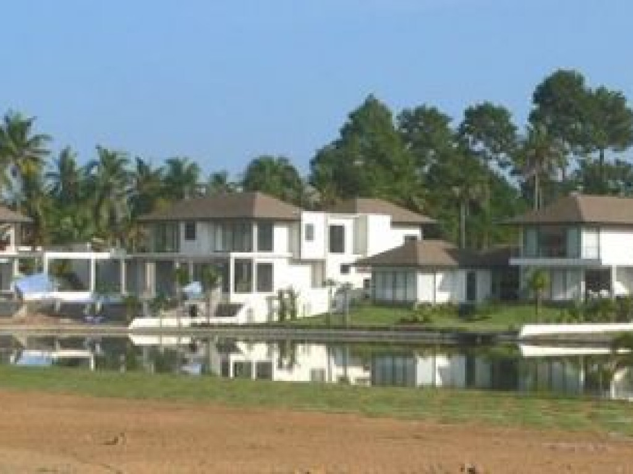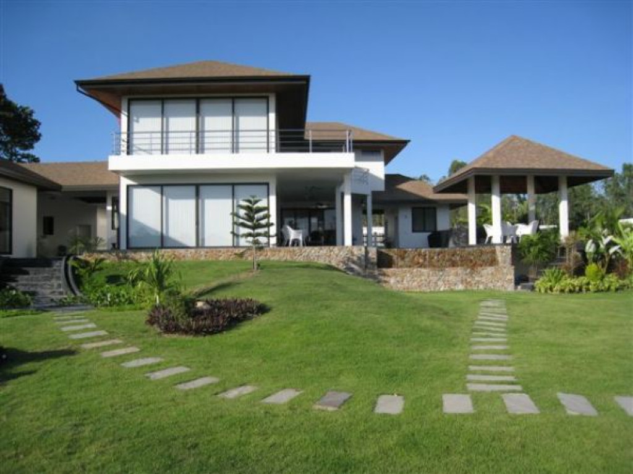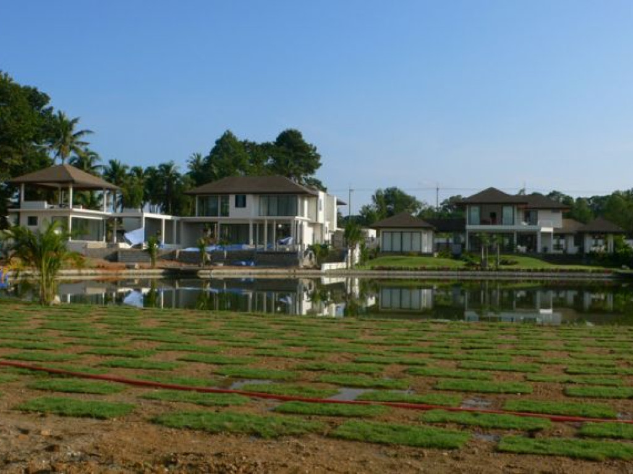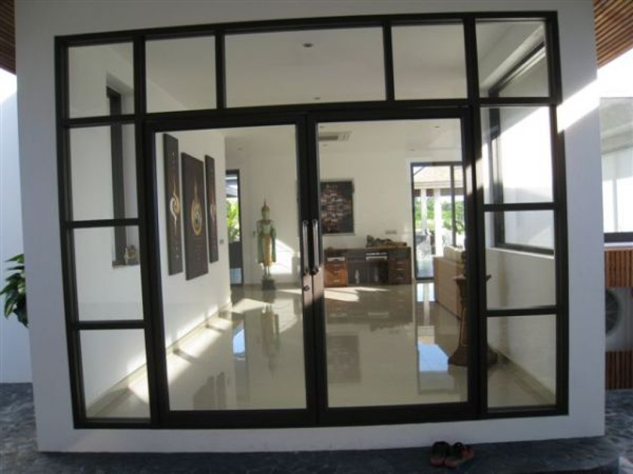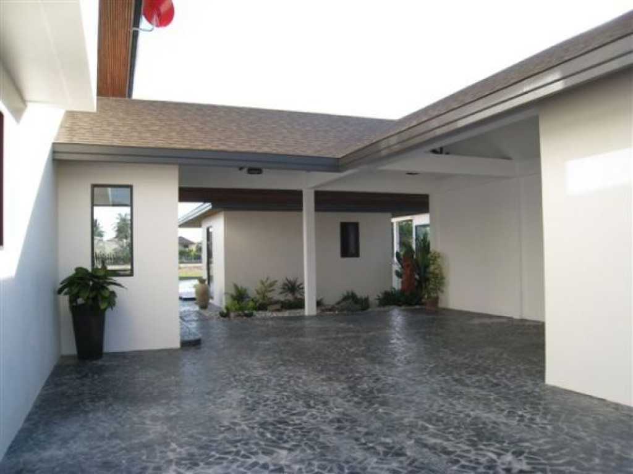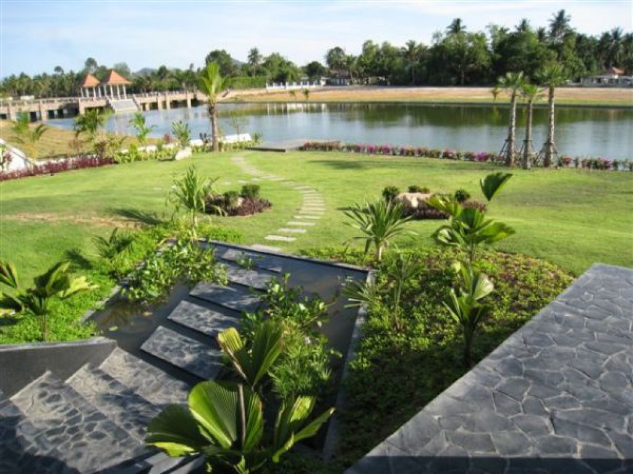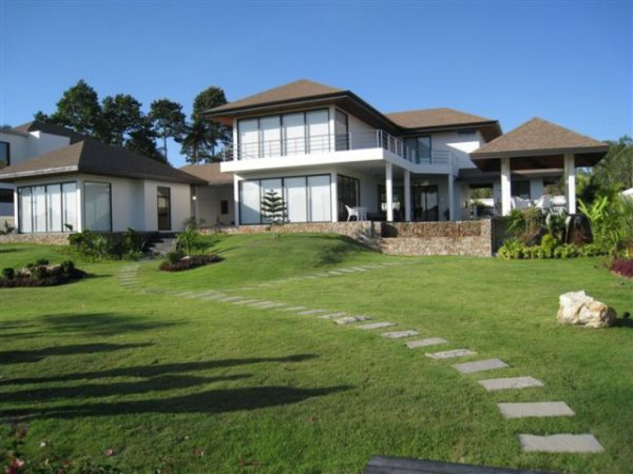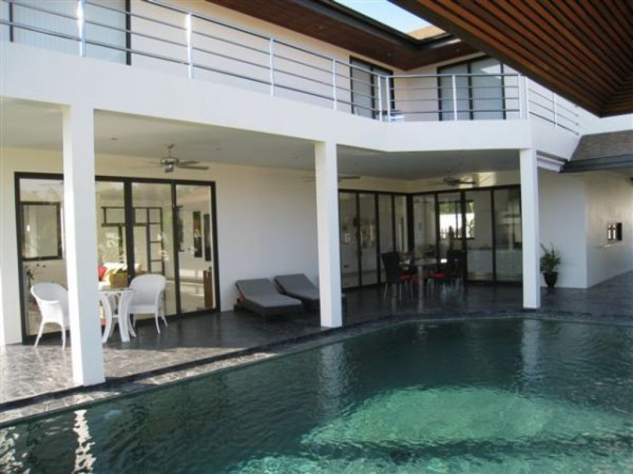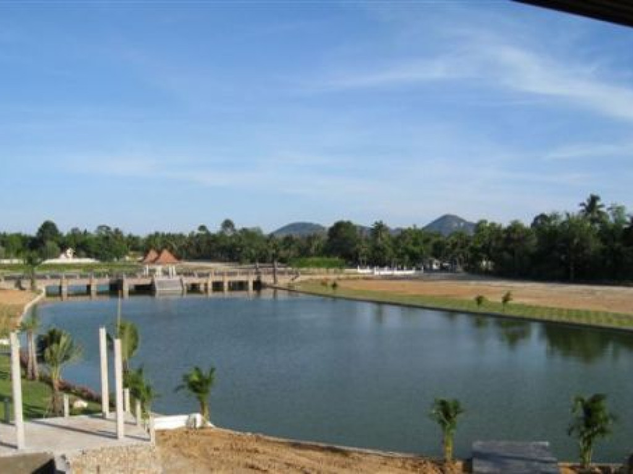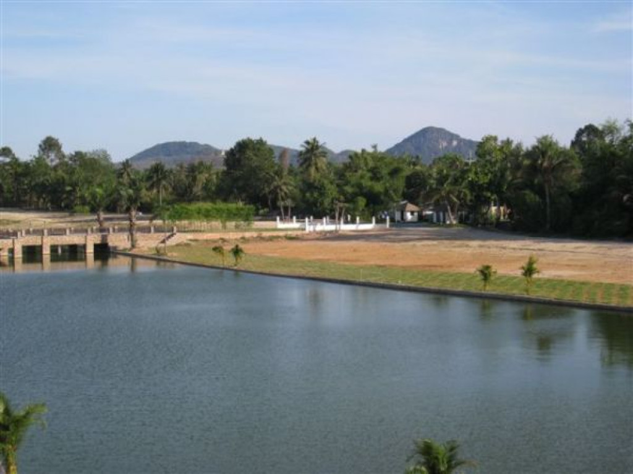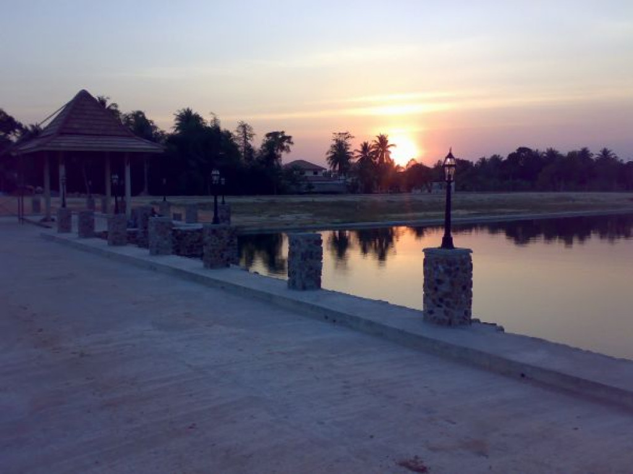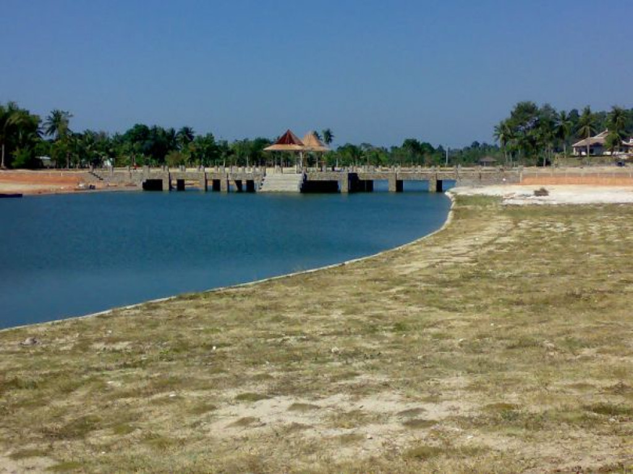Phoenix Lakeside
Features
Location: Thailand
Price: 700,000.00 USD
Square Area: 7,535 Sq. Ft (700 Sq. M)
Acres: 0.60
Bedrooms: 4
Bathrooms: 4
Half Bathrooms: 1
Price: 700,000.00 USD
Square Area: 7,535 Sq. Ft (700 Sq. M)
Acres: 0.60
Bedrooms: 4
Bathrooms: 4
Half Bathrooms: 1
Amenities:
Community
» Gated Community
» Golf Course Community
General Features
» Golf Course Community
» 3+ Car Garage
» Controlled Access
» Security System
Home Features
» Controlled Access
» Security System
» Deck/Patio
» Guest House
» Hardwood Floors
» Staff Quarters
» Wine Cellar
Water
» Guest House
» Hardwood Floors
» Staff Quarters
» Wine Cellar
» Boat Slip
» Private Lake
» Waterfront
» Waterview
Yard and Outdoors
» Private Lake
» Waterfront
» Waterview
» Gardens
» Mountain View
» Sprinkler System
» Terrace/Outdoor Space
» Mountain View
» Sprinkler System
» Terrace/Outdoor Space
Description
Brief Description of Phoenix LakesideDescription
Our exclusive range of luxurious new homes at affordable prices with a finished quality second to none, this is your opportunity to have the choice of your own uniquely designed house & land package, in what is now considered the best investment value in Thailand.
Phoenix Lakeside is an ideally situated development of luxury houses beside the Phoenix Golf course in Jomtien, Thailand, just 20 minutes drive from the famous holiday resort town of Pattaya and only one and half hour journey from BangkokÃɢ��s Suvarnabumi International airport.
The Development
The Phoenix Lakeside development is some 14.5 acres divided into individual plots suitable for only 18 luxury homes, the smallest of the homes will be approx 6,600 square feet with each having a plot size ranging between ÃÉ‚½ acre and ÃÉ‚¾ acre with their own waterfront to the lake complete with jetty. This entire development has full security including 24 hour guards & closed circuit television.
Scenic Features close by Phoenix Lakeside
Phoenix Lakeside has views of the renowned Buddha Mountain and the 27 hole Phoenix Golf Course.
Jomtien beach and yacht club are a 10 minute drive from Phoenix Lakeside development as are Horseshoe Point riding stables and Silver Lakes Vineyard.
Homes (External)
The homes will be set in manicured gardens with ornamental ponds, stone paved walkways landscaped to suit your needs and the natural contours of the land.
Decking in the various areas will be either Natural Wood or Terracotta tiling depending on chosen design.
The Luxurious swimming pool will be approx. 500 square feet, constructed from reinforced concrete and tiled to meet your own design. The pool will come complete with automatic chlorination and filtration system.
JacuzziÃɢ��s are available as an option on request.
Each home has multiple space garage for up to three vehicles
Windows shall be Powder Coated Aluminum
Homes (Internal)
Show house will be open for inspection from the 1st October 2008
General
The main residence shall be a split level two storey building with external tiled verandas and safety hand rails complete with views of the Lake, Golf Course, Buddha Mountain etc.
Bedrooms
The Main Residence will have four large (4) bedrooms, five bathrooms and Walk-in Robes, floor covering will be Natural wood or ceramic floor tiles. Doors shall be finished in Natural wood.
Bathrooms
Bathrooms will be a combination of Natural wood, tiles or stone finishing, water features and elegant deep baths will be installed, and the large shower areas will be partitioned with glass doors
Annex/Guest Room
The annex or guest room is a short distance from the main residence through the covered walkway, it is a single storey independent unit, complete with bathroom, shower and toilet and living area. (Optional is the double storey unit)
Lounge and Dining Room
An open plan concept has been adopted for the design the homes and they shall all have smooth finished walls, high ceilings and floor coverings of either Natural wood or ceramic floor tiles, other finishes are available as option.
Kitchen
Kitchen units will be of European standard with ceramic work tops, floor finishing will be ceramic tiling. The dream kitchen comes complete with all European appliances.
Utilities Room
A utilities room combined with a maids room has been incorporated into the design of the home, the utilities room will be situated on the ground floor and be complete with a Thai kitchen.
Undercroft/cellar
A space of approx 600 sq feet suitable for a cellar,, Bathroom, sauna, office or just storage area is provided.
Lighting and Power Points
Lighting shall be recessed halogen lights complete with dimmer switches to set the mood.
There is no shortage of power points, ample power sockets are provided in all rooms. External lighting for stairways will be recessed into the stairs to provide optimum lighting. Power point for external usage will be waterproof type.
Air Conditioning and Ventilation
Air conditioning is provided throughout the home, including ceiling fans to enhance the ventilation system.
Web Page: www.phoenixlakeside.com
See the attached link for further details:
Website: www.phoenixlakeside.com
Property Contact Form
Interactive Map

