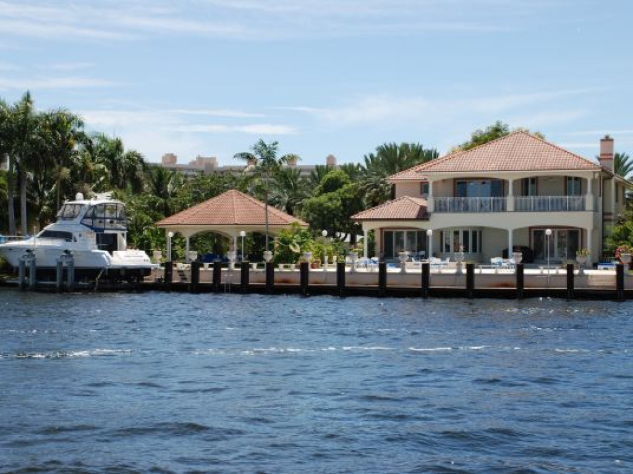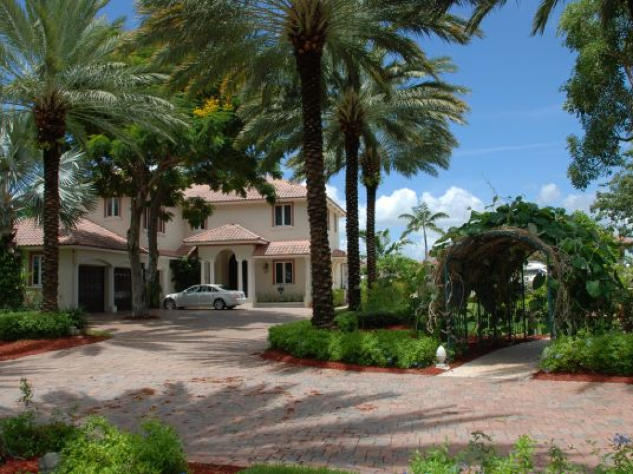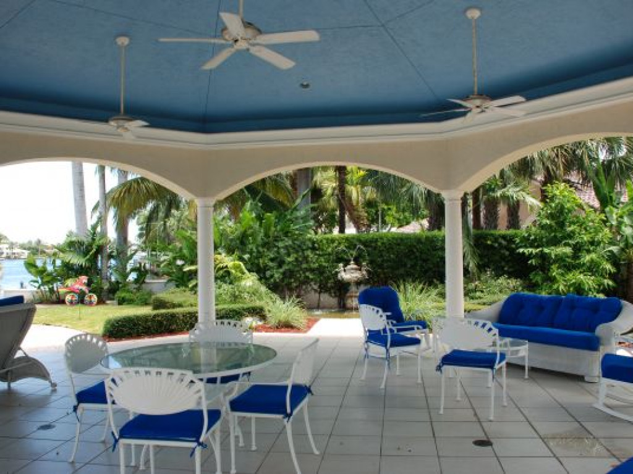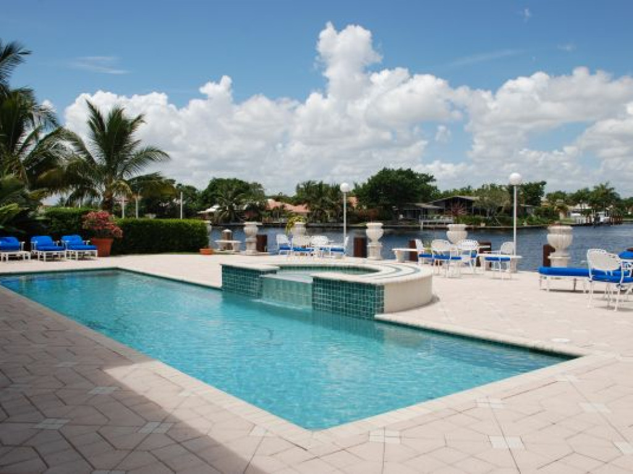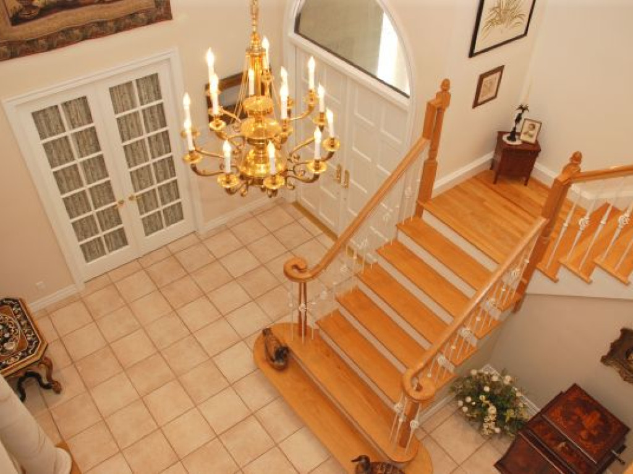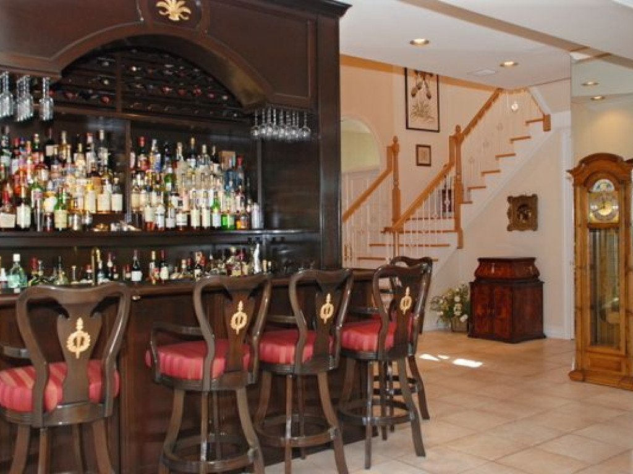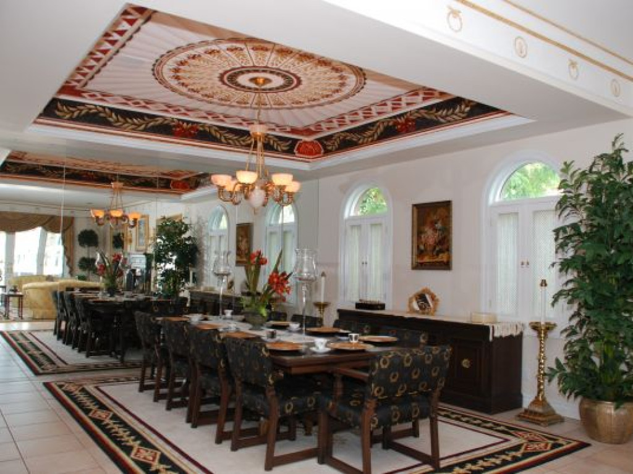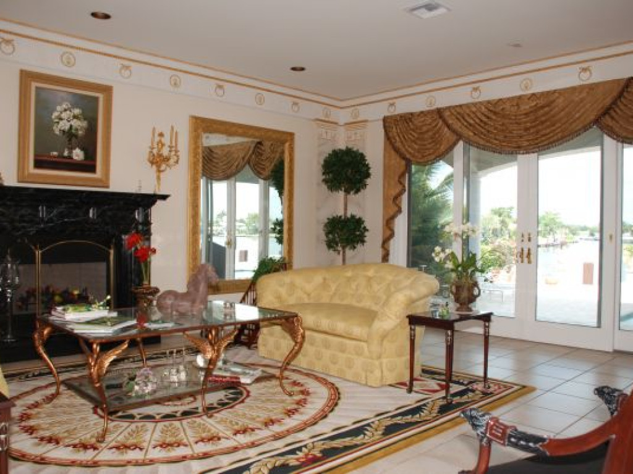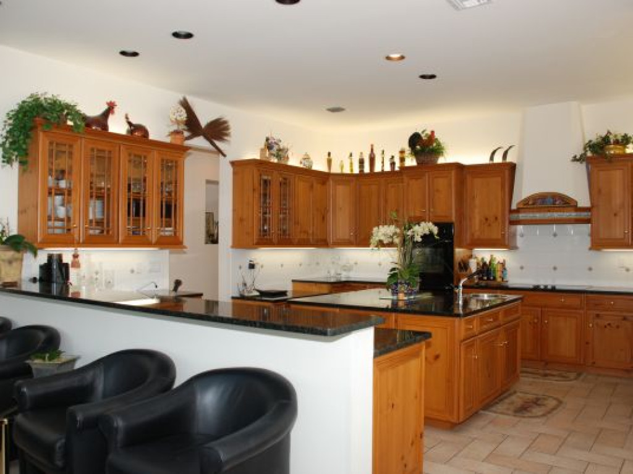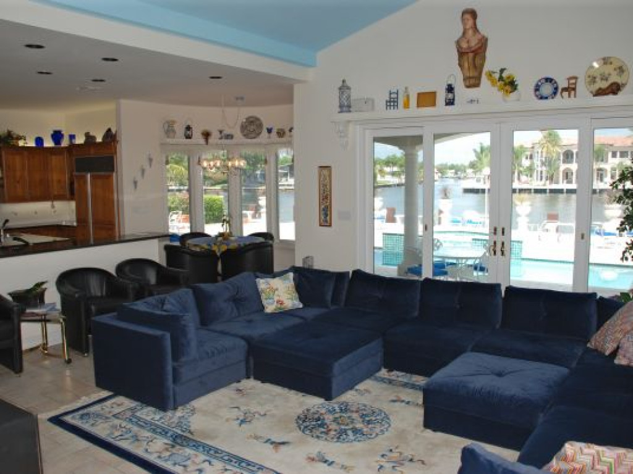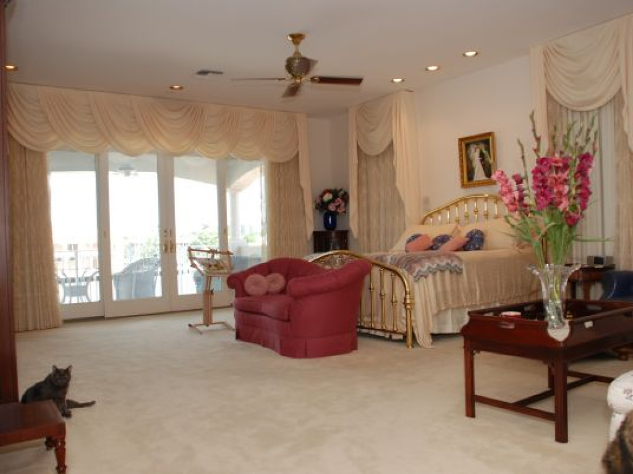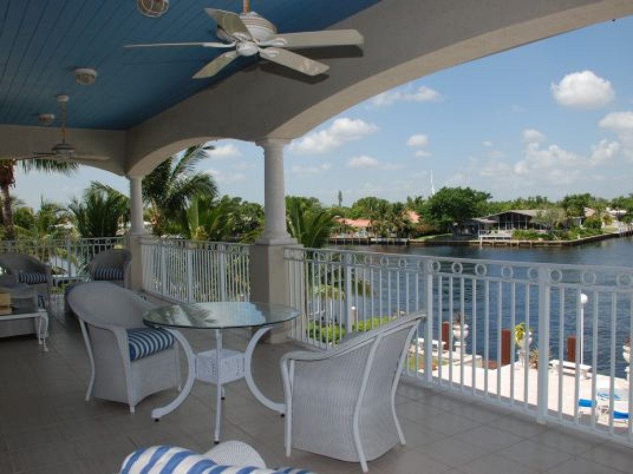South Florida Intracoastal Estate
Features
Address:
36 Minnetonka Rd
Sea Ranch Lakes
Fort Lauderdale, Florida 33308
United States
Price: 4,700,000.00 USD
Square Area: 7,300 Sq. Ft (678 Sq. M)
Acres: 0.73
Bedrooms: 5
Bathrooms: 5
Half Bathrooms: 1
36 Minnetonka Rd
Sea Ranch Lakes
Fort Lauderdale, Florida 33308
United States
Price: 4,700,000.00 USD
Square Area: 7,300 Sq. Ft (678 Sq. M)
Acres: 0.73
Bedrooms: 5
Bathrooms: 5
Half Bathrooms: 1
Amenities:
Community
» Gated Community
General Features
» 3+ Car Garage
» Controlled Access
» Security System
Home Features
» Controlled Access
» Security System
» Deck/Patio
» Hardwood Floors
» Spa/Hot Tub
Water
» Hardwood Floors
» Spa/Hot Tub
» Boat Dock
» Private Lake
» Swimming Pool
» Waterfront
» Waterview
Yard and Outdoors
» Private Lake
» Swimming Pool
» Waterfront
» Waterview
» Gardens
» Sprinkler System
» Terrace/Outdoor Space
» Sprinkler System
» Terrace/Outdoor Space
Description
Spectacular Direct Intracoastal Estate! Commanding 2 prime deepwater lots w/181' of waterfront living. Virtual tour: www.36minnetonkard.com www.southfloridawaterfrontestates.com
(Web site offers Immobel International translation in 13 languages)
Located between Ft. Lauderdale & Pompano Beach is the 24 hr gated community of Sea Ranch Lakes. With its own private police force, private beach club directly on the ocean w/clubhouse, party room, bar & community pool. Beach club membership is mandatory & currently $1200. a qtr. The prestigious community has only 205 homes & is family oriented & safe w/nearby shopping, restaurants & nightlife.
Features include a waterside 45' heated pool & spa w/lighted waterfall, 181' dock & boat lift for up to a 60,000 lb & 56' yacht, 40KW generator w/1000 gallon in ground propane gas tank. (fully automatic)
The gated estate is situated on just under an acre & could be subdivided to the original 2 lots. Giant Medjool date palms dramatically line the drive, mature formal tropical gardens w/numerous exotic fruit trees, 2 UV filtered in ground fountains and a 1600 sq ft roofed pavilion.
The 2-story cutom-built Mediterranean home features a bright open floor plan w/soaring ceilings through-out. Perfect for a romantic dinner for 2, or grand entertaining for 200 at water's edge.
*1st floor: a grand foyer entrance w/curving staircase, formal dining room w/hand painted cove ceiling, butler's pantry & custom-built oak & granite wet bar, formal living room w/wood-burning fireplace & hand painted mural, handsome library/den w/custom built-ins, French doors & private cabana bath. Gourmet island kitchen w/granite counter-tops, top of the line appliances & 2 walk-in pantries opens to breakfast & family room. All w/wide water views & opening to a 55' covered patio. Huge laundry room, great storage & closets.
*2nd floor: A spacious master suite w/his & her baths, huge wardrobe & 39' terrace w/fabulous sunsets overlooking the waterway, pool & gardens, 2 guest bedrooms w/en suite private baths & huge gym or additional bedroom.
See the attached link for further details:
Website: www.36minnetonkard.com
Property Contact Form
Interactive Map
Realtor Information
 Marcy Bjelajac
Marcy Bjelajac
Email:
marcybjelajac@comcast.net
Phone: 954-205-3696
View All Properties Listed by Marcy Bjelajac

