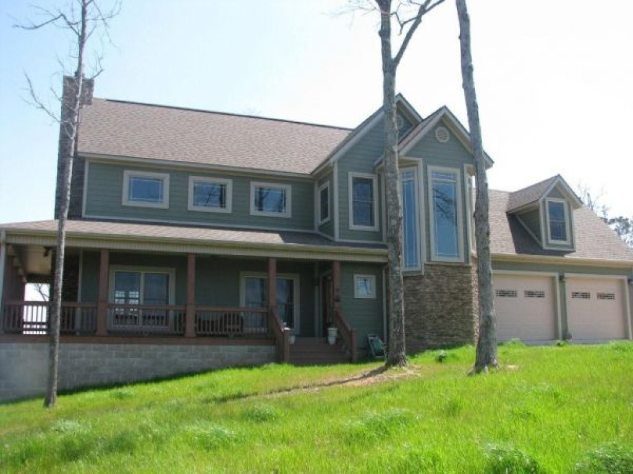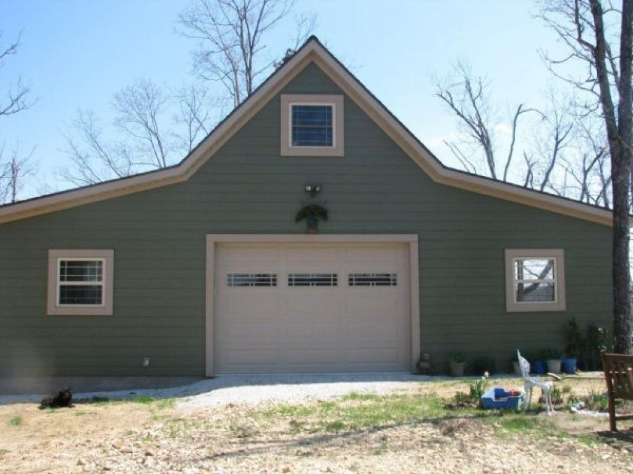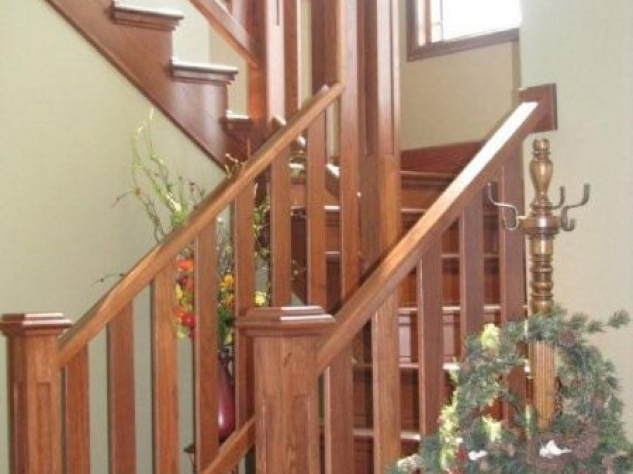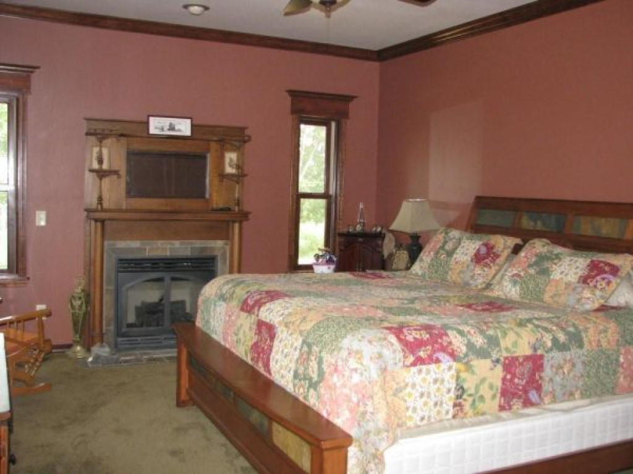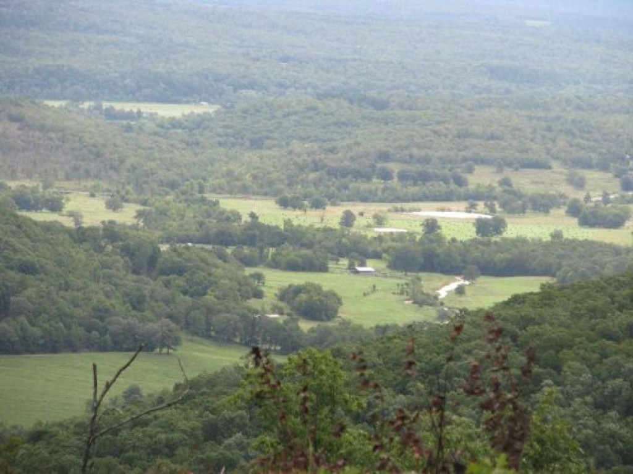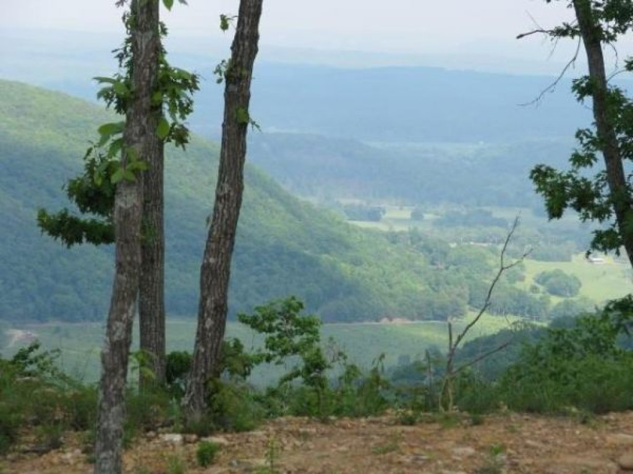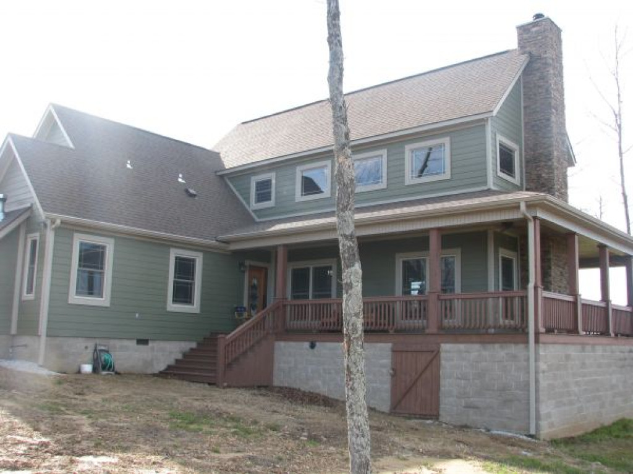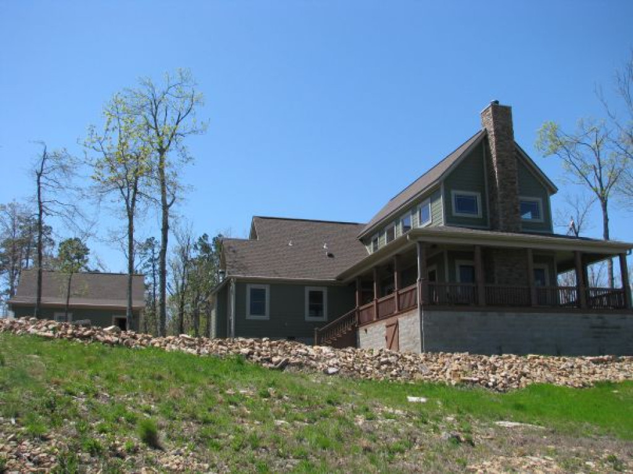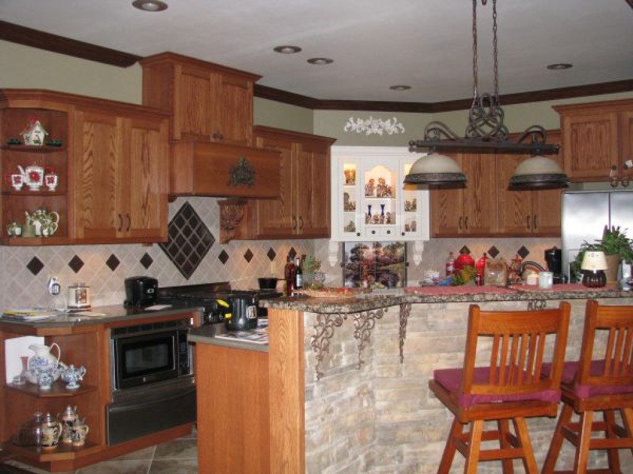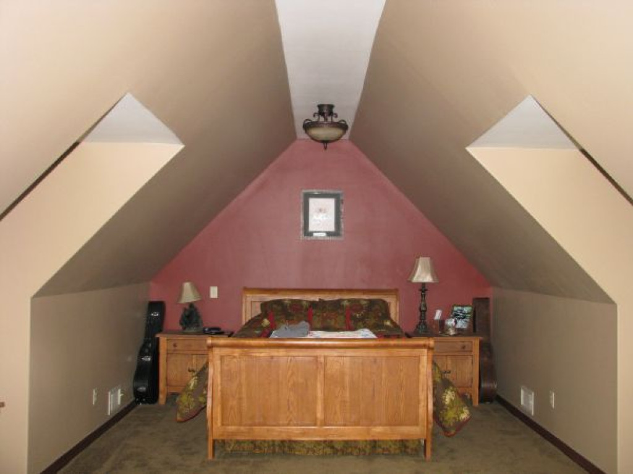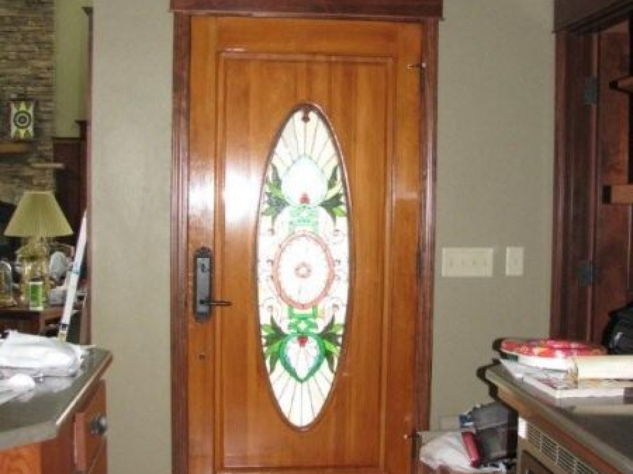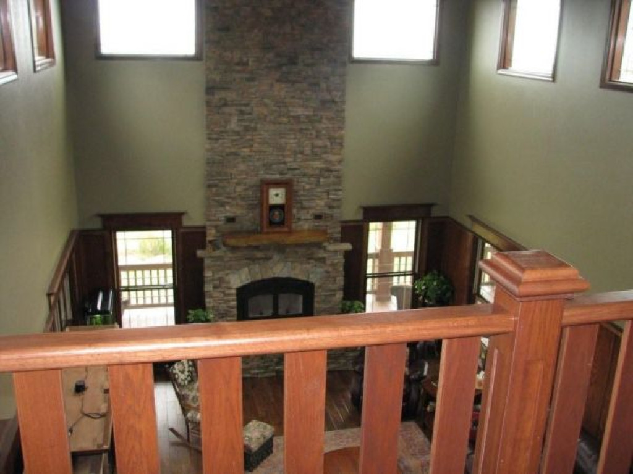Beautiful New Custom Built Home with Panoramic Views
Features
Address:
530 Bob Davis Mountain Road
Mountain View, Arkansas 72560
United States
Price: 725,000.00 USD
Square Area: 3,150 Sq. Ft (293 Sq. M)
Acres: 120.00
Bedrooms: 3
Bathrooms: 2
Half Bathrooms: 1
530 Bob Davis Mountain Road
Mountain View, Arkansas 72560
United States
Price: 725,000.00 USD
Square Area: 3,150 Sq. Ft (293 Sq. M)
Acres: 120.00
Bedrooms: 3
Bathrooms: 2
Half Bathrooms: 1
Amenities:
Home Features
» Deck/Patio
» Hardwood Floors
Yard and Outdoors
» Hardwood Floors
» Gardens
» Mountain View
» Mountain View
Description
Beautiful Custom Home for Sale by OwnerPanoramic views when you walk out on the wrap around 8ft wide porch.
This 2 Story Home with 9' ceilings sets on top of a mountain with 120 acres.
(3150 sq ft includes the garage)
large Bedrooms: Master is downstairs with antique mantle (Circa 1860) and gas fireplace along with a walk-in closet with custom shelving. Guest bedroom is upstairs with sloping ceilings, 2 walk in closets and 2 dormer windows.
Loft bedroom/sitting area with small closet overlooks the great room; balcony has mission style railing that matches the custom stairs.
Office /or playroom/or small bedroom is also upstairs.
2 bathrooms with antique vanities ' Master bath vanity has 2 copper sinks with matching antique linen closet. Upstairs bath has 1 copper sink while the bath downstairs has a custom made pottery sink locally made. Master and baths utilize antique mirrors.
Oversized master bathroom has 3x5 walk-in shower and built-in late circa 1890's refurbished antique bathtub.
Laundry room has built-in pantry with folding counter table topped by a custom tiled wall and plenty of custom white oak cabinets that match the kitchen.
Heavy duty automatic booster fan for the dryer vent when it's in use.
Custom kitchen: Beautiful custom split-level (ivory in color) white oak cabinet made into a 45 degree corner with remaining custom cabinets beautifully stained to bring out this particular white oak's unique grain. All locally made. Unique Kohler kitchen sink sets below a bar and opens into the dining room and great room.
Kitchen countertops: The 45 degree custom white corner cabinet and bar have beautiful matching granite tops while remaining kitchen countertops are durable long lasting quartz silestone that match beautifully.
Stainless steel professional Frigidaire dishwasher, micro wave, warming drawer and side by side refrigerator with all the amenities ' All matching.
5 Star professional propane range with center grill that can be easily converted to a griddle. The oven is electric convection.
Kitchen contains all custom tile backsplashes with a custom diamond made above the stove. The ivory corner piece has a decorative special design picture of a stream/gristmill. This corner piece is made for storage or to display your special figurines etc.
98% efficient infrared propane gas heaters in master, upstairs baths and shop.
Carpet in all the bedrooms and master bedroom walk-in closet. Italian tile flooring in all the baths and kitchen. Beautiful Vicksburg style wood flooring in great-room, loft, office, hallway and upstairs bedroom closets.
Great room has cultured stone to the 28' ceiling and a wood burning fireplace (Lennox EPA II) and native stone mantel that is capable of heating the entire house except for the master bedroom which has a gas FP. There are lot of windows in the Great Room to see all the views. All windows are top of the line doubled pane/double hung E-glass/Argon filled Queen Anne style windows with vinyl outside and matching stained wood inside. All down stair windows and doors have wood headers above which continues the mission style of this home.
The Great Room has indirect lighting in alcoves the length of the great room for that romantic setting. The alcoves matches the 4' crown molding that is throughout the entire downstairs rooms and upstairs hallway.
Wood ceilings in great room and loft. The great room has a 12' beam down the center with 2 remote controlled 60' down-rod custom ceiling fans. The loft and master bedroom also have the same ceiling fans.
Custom mission style wood stairway with a nook at top of the stairs.
Beautiful matching heavy light fixtures throughout the house along with a matching chandelier in stairway. The stairway contains 3 very tall stair-stepped windows.
Wanes-coating throughout the great room, dining room and hallway upstairs.
The two matching front doors have oval stained glass and and are doubled pained.
All wood stained doors throughout (Very heavy doors) with custom handle-style door hardware. All door openings downstairs are 36' while upstairs is 32'.
This house is very well insulated; windows/doors are foamed and taped. The house and shop are built on 16' centers with 2x6 walls and ceiling joists. The crawlspace is lighted and makes use of foam insulation and 6mm plastic covering the ground. Makes for great storage as the height is over 6' on entry. There is a dehumidifier in the crawlspace, but seldom runs.
There is a huge well-insulated storage room upstairs just off the hallway.
2 central air/heat pump units with programmable thermostats.
House is wired for mechanical generator shutoff with a 400 amp service to the house.
2 car attached garage with 10' doors. The garage has a door that steps out back.
Matching 1040 sq ft shop (12' garage door) with 312 sq ft upstairs storage area.
The house and shop have gutters with downspouts. French drains have been utilized around the home.
728 sq ft of the shop has A/C-Heat and infrared propane gas heat as well. It also has an antique sink with a electric tankless waterheater. The shop is fully equipped with Gladiator workbenches, wall cabinets, shelves and tool cabinets. Plenty of peg board for more shelving or for hanging tools, equipment etc.
Part of the shop is open to pull tractors, lawn mowers etc out of the weather.
Safe room/storm shelter with humidifier doubles as a gun safe.
House is wired for satellite. Great room and Master bedroom are wired for surround sound. DSL internet is available thriugh the telephone company.
Pleasant Grove rural water has a 3" waterline running by the house. The house has top of the line Riani tankless propane water heater with 8.5 gpm capacity.
2 anti-freeze faucets in yard and one by shop/separate garage.
Underground wiring to house from transformer pole where the utility light is located.
part of the Acreage has additional views that would be great for developement or just hunting. It lies 3/4 of a mile off of Hwy 5 down a well maintained gravel road so that road noise is held to a minimun.
The acreage has 9 year old pine trees on 50 acres on one side the road and hardwoods on the remaining 70 acres on the other side.
Eagles are seen during the winter season. This is a big plus, if you are an Eagle lover!!
Deer, Turkey and even black bears have been seen, all for the makings of great hunting!!
Our Dream Home that we contracted and oversaw ourselves is for sale.
If you would like additional photos, please email us or call TuViews@mvtel.net or call Dan at 870-615-2700, (cellphone) or 870-269-4480 (Home) It is a MUST SEE HOUSE!!
Property Contact Form
Interactive Map

