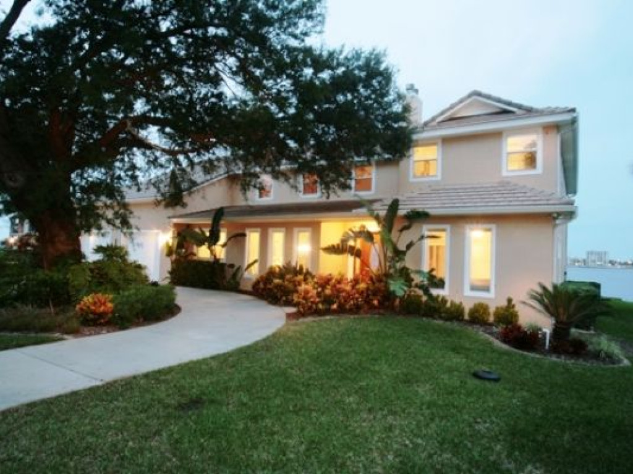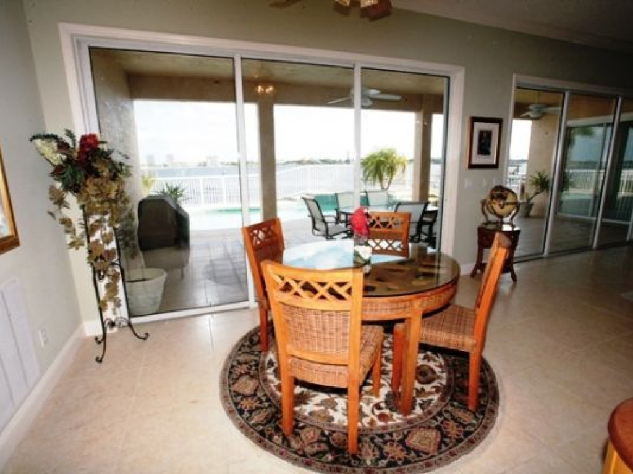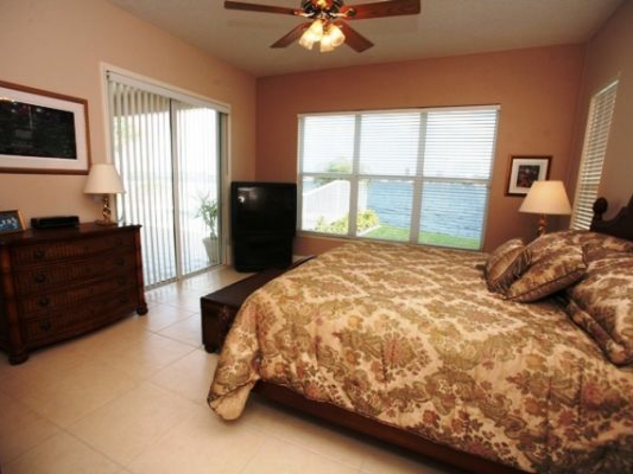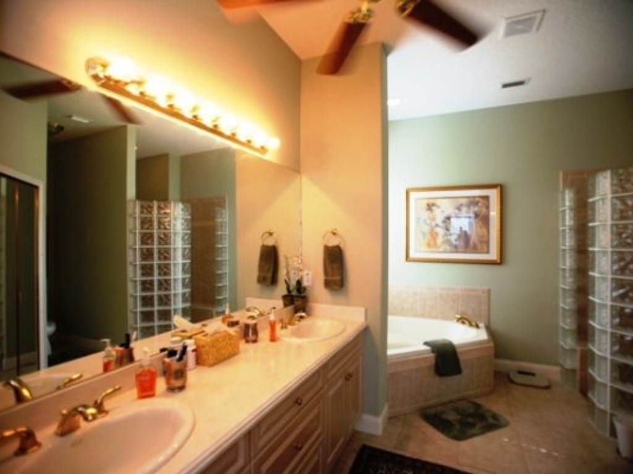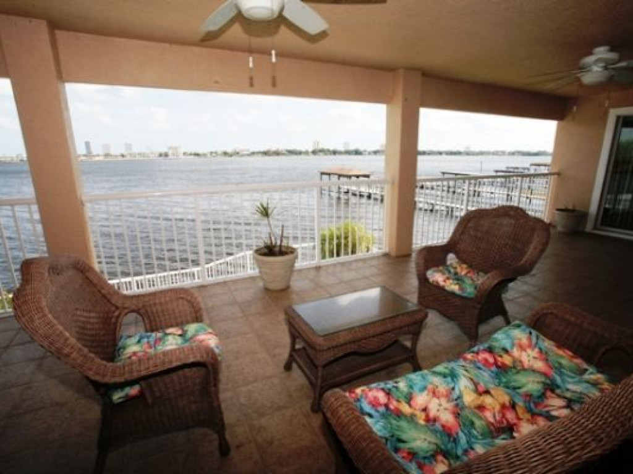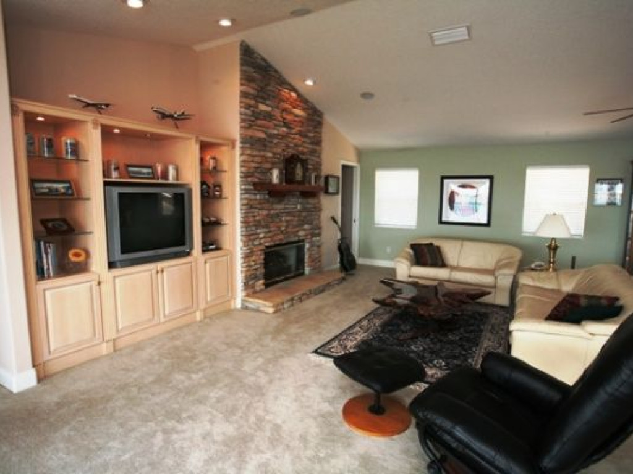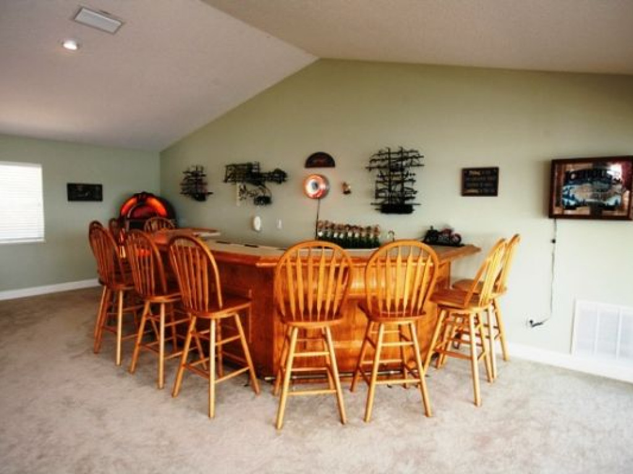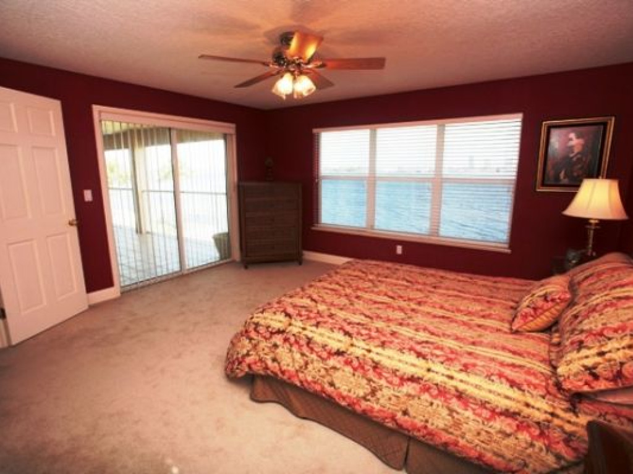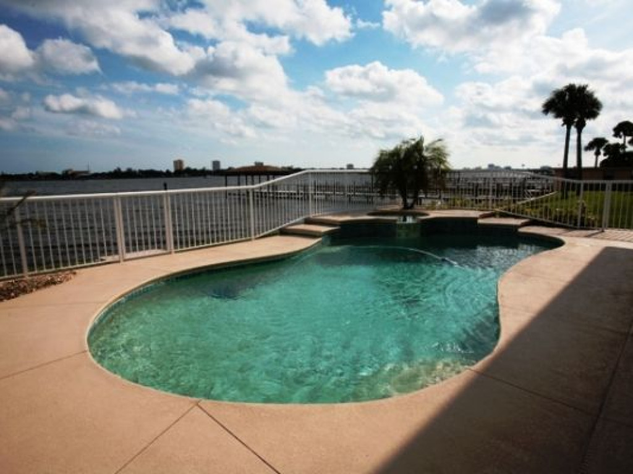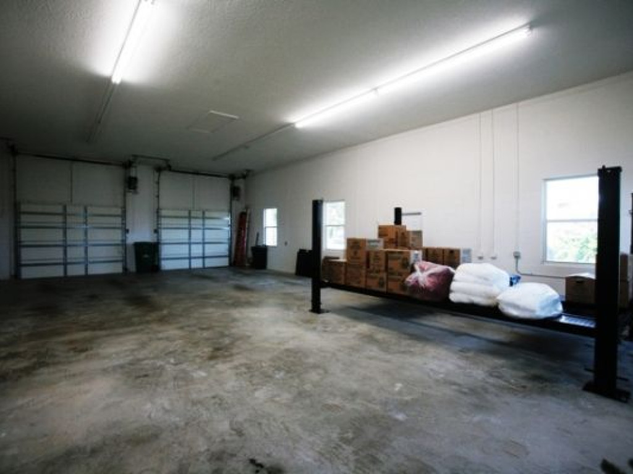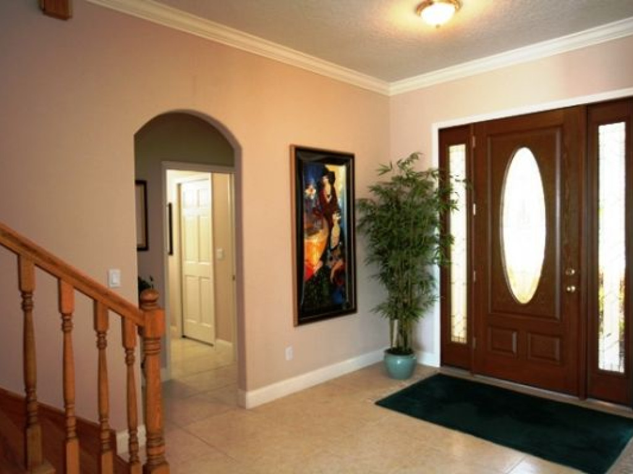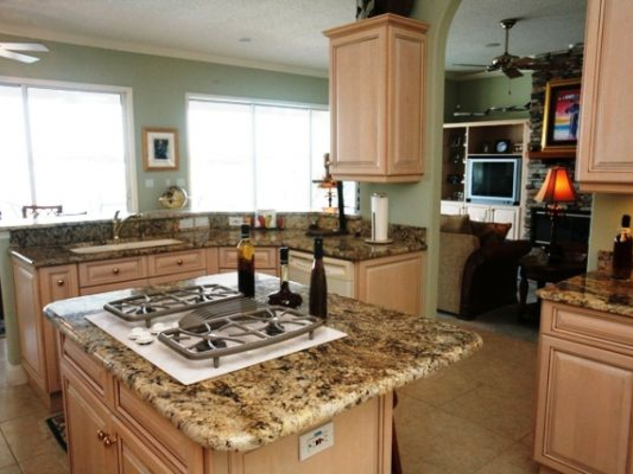Intracoastal Waterway Waterfront Retreat!
Features
Address:
1647 Riverside Drive
Holly Hill, Florida 32117
United States
Price: 1,400,000.00 USD
Square Area: 5,891 Sq. Ft (547 Sq. M)
Acres: 0.29
Bedrooms: 4
Bathrooms: 4
Half Bathrooms: 1
1647 Riverside Drive
Holly Hill, Florida 32117
United States
Price: 1,400,000.00 USD
Square Area: 5,891 Sq. Ft (547 Sq. M)
Acres: 0.29
Bedrooms: 4
Bathrooms: 4
Half Bathrooms: 1
Amenities:
General Features
» 3+ Car Garage
» Security System
Home Features
» Security System
» Deck/Patio
» Spa/Hot Tub
Water
» Spa/Hot Tub
» Swimming Pool
» Waterfront
» Waterview
Yard and Outdoors
» Waterfront
» Waterview
» Terrace/Outdoor Space
Description
Show-Stopping Views, Glorious Sunrises & Sparkling Nightlights shimmer across the Intracoastal Waterway-right in your own backyard! This elegant home is nestled among only 4 riverfront homes in a small community. Side-by-side triple sliders, on both levels & the stunning river views, captured from almost every room, will take your breath away! The etched glass front door, with double etched glass side panels, is your entrance to the open and bright, flowing floorplan. The ground floor with it's 12' ceilings, textured walls with rounded corners, perfectly placed archways, crown molding, 20" tile blended into carpeting in the dining room and great room compliment the style and grace this home offers. The great room has a floor to ceiling fieldstone fireplace (gas) with an adjoining built-in hutch/entertainment center. The expertly designed cabinetry and built-ins found throughout this home are all pickled oak with either granite or silestone countertops. The side-by-side triple sliders on the first level open from both the great room and the breakfast nook to the tiled, covered lanai, pool area and the magnificent Halifax River (Intra-Coastal Waterway)! The gourmet and beautifully appointed kitchen features an abundance of cabinets, GE Profile appliances, a breakfast bar with 7 stools, a center island with gas cooktop, under-cabinet lighting, a built-in wine rack and granite countertops. The master suite has double sliding glass doors to the covered lanai and a triple window offering yet another fabulous river view. The luxurious master bath and spa has dual vanities, a spa tub and a glass block shower. The ground level also offers a formal dining room and a guest suite/den and a guest bath with a tiled double shower, accessible from both the guest bedroom and the main living area. The laundry room is located just off the kitchen and has a Maytag washer and dryer, cabinetry with counterspace and a utility wash tub. The 5-car garage has an additional bay with an automotive lift and access to the laundry room, breakfast nook and pool area. The second level of this home features stunning river views from the 2 sets of triple sliders which access the covered, tiled balcony from the family/entertainment room. This room has a cathedral ceiling, a half-bath, a floor to ceiling fieldstone fireplace (gas) and a sprawling oak wet bar with a refrigerator, an-ice maker, a sink and 10 bar stools. Two additional guest suites are found on the second level, with ensuite baths, one of which offers double sliders to the balcony and a triple window with yet again spectacular river views. Additionally this home includes 13 ceiling fans, surround sound system wiring (interior and exterior) with built-in speakers and recessed lighting which illuminates the main living areas. And..the kidney shaped riverfront pool and heated spillover spa are your direct access to the Intracoastal Waterway. This meticulously maintained concrete block home has a tile roof, Hurricane resistant windows and gorgeous tropical landscaping. Exquisite & waterfront - the ultimate in relaxation, enjoyment & beauty!
See the attached link for further details:
Website: CaptainArnieRealtor.com
Property Contact Form
Interactive Map

