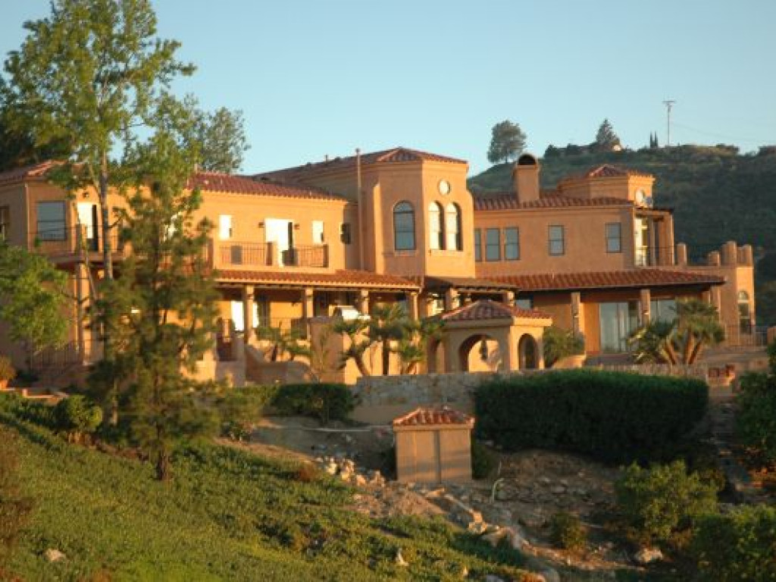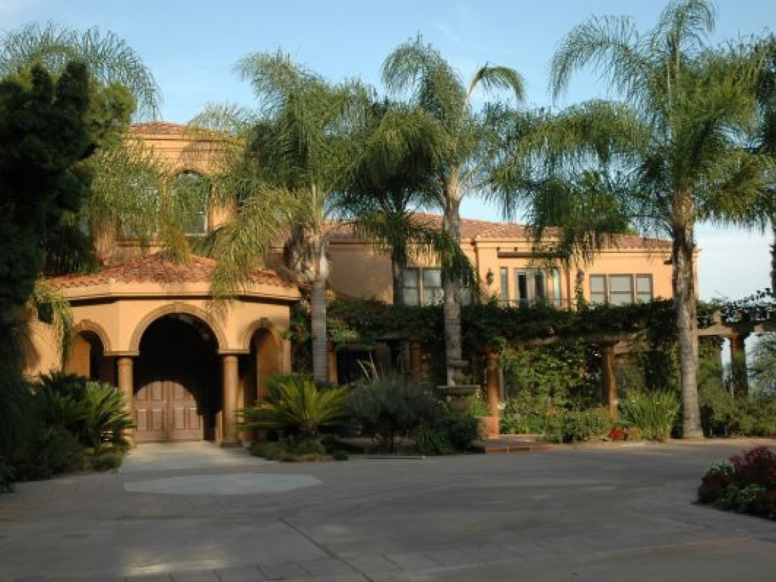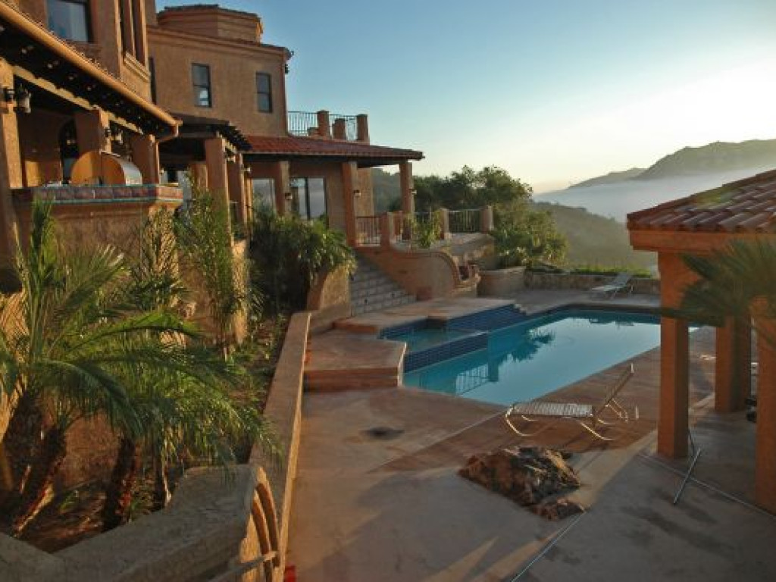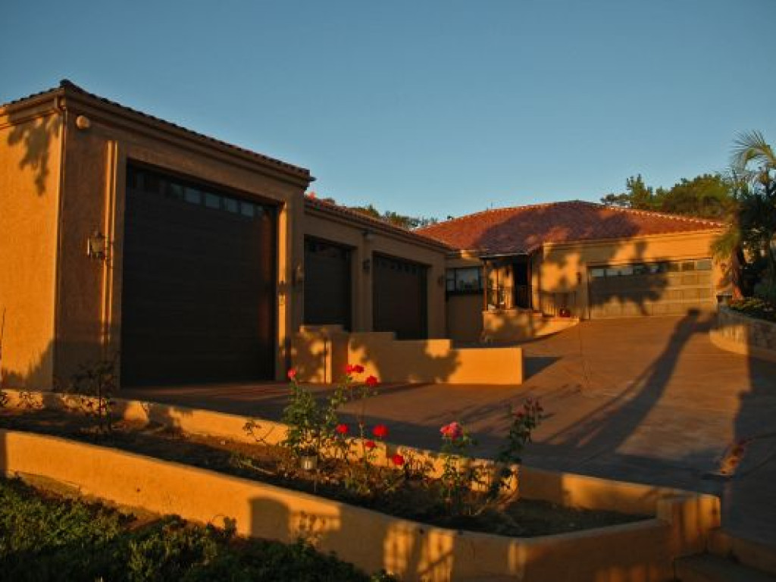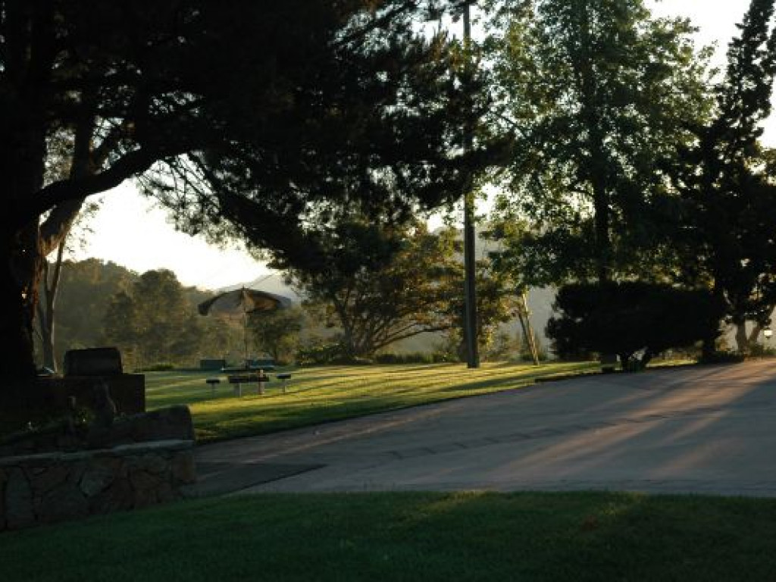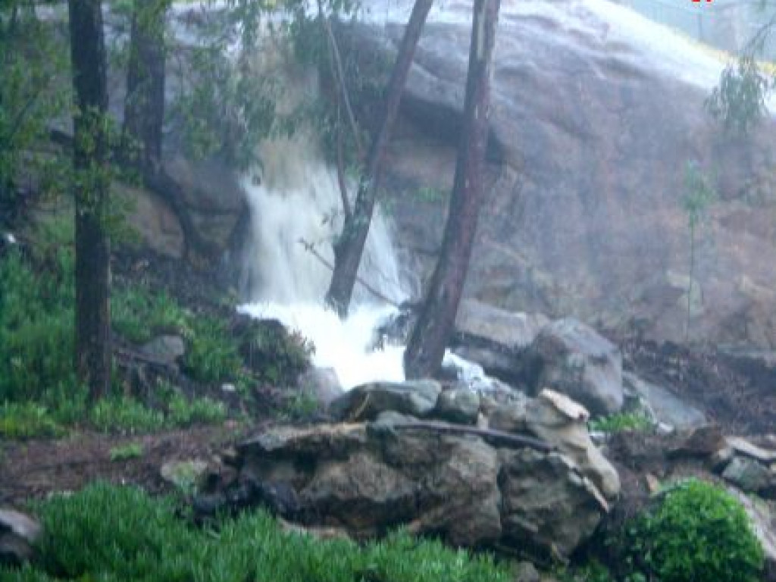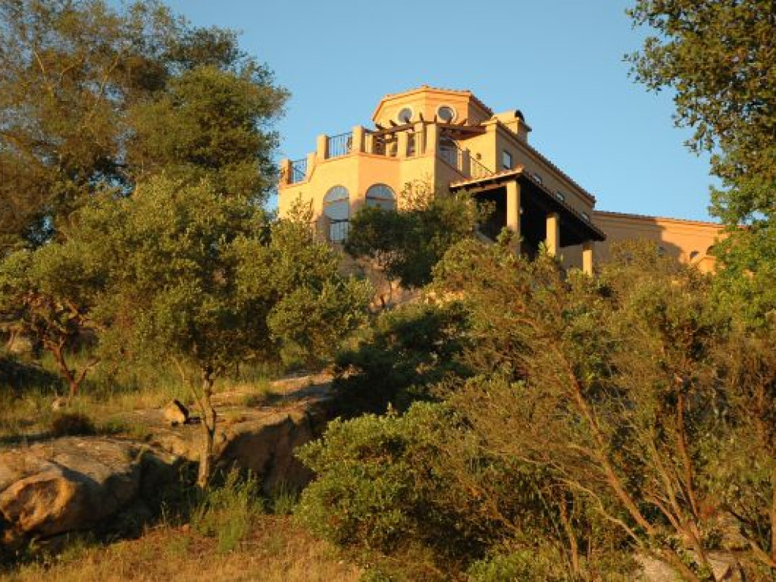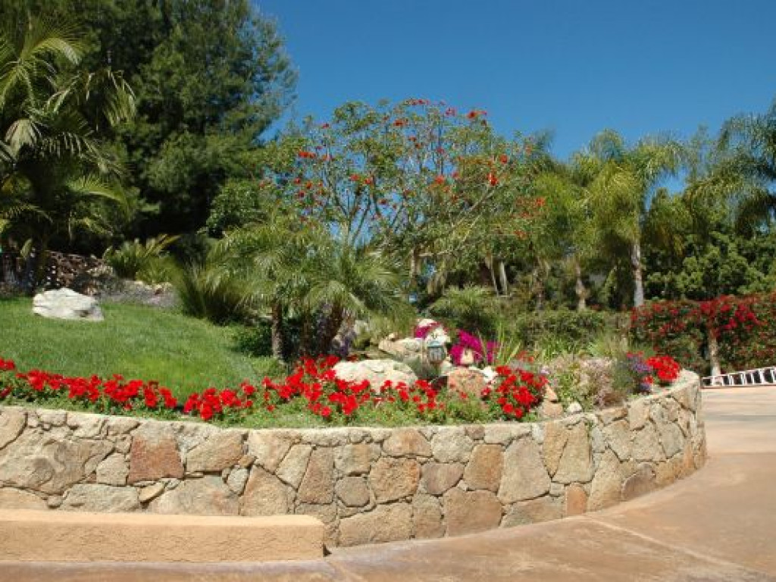Rainbow Hills Estate
Features
Address:
6449 Rainbow Heights Road
Fallbrook, California 92028
United States
Price: 6,995,000.00 USD
Square Area: 9,000 Sq. Ft (836 Sq. M)
Acres: 15.00
Bedrooms: 7
Bathrooms: 7
Half Bathrooms: 3
6449 Rainbow Heights Road
Fallbrook, California 92028
United States
Price: 6,995,000.00 USD
Square Area: 9,000 Sq. Ft (836 Sq. M)
Acres: 15.00
Bedrooms: 7
Bathrooms: 7
Half Bathrooms: 3
Amenities:
General Features
» 3+ Car Garage
» 3+ Fireplaces
» Controlled Access
» Security System
Home Features
» 3+ Fireplaces
» Controlled Access
» Security System
» Deck/Patio
» Fitness Center
» Guest House
» Media Room/Home Theater
» Spa/Hot Tub
» Staff Quarters
Water
» Fitness Center
» Guest House
» Media Room/Home Theater
» Spa/Hot Tub
» Staff Quarters
» Private Pond
» Swimming Pool
Yard and Outdoors
» Swimming Pool
» Gardens
» Helipad
» Mountain View
» Sprinkler System
» Stables
» Terrace/Outdoor Space
» Helipad
» Mountain View
» Sprinkler System
» Stables
» Terrace/Outdoor Space
Description
Spectacular resort-style country mansion property with walled/fenced boundaries, gated entry, private pond, parklike grounds with softscape and hardscape features, waterfalls and the ultimate in privacy. This mountainside property features a grand main home with all modern conveniences. Completely decorator designed in 2006 inside and out, featuring open beam entry,wrought iron detailing, Spanish limestone flooring, Viking appliances, granite counters, Miele dishwashers, custom bathrooms with spectacular tumbled marble, travertine, and custom tile. Jacuzzi tub in main house with in-ground pool and spa on outer deck, two spectacular bbq areas, sand volleyball court, protea crop, 3,000 sq ft of tiled decking & balconies, 6 fireplaces. Massive laundry room. Spectacular and Unobstructed views to the Palomar, Mt. Gregorio and Big Bear range. This house features a work-out room with dry sauna and steam shower adjacent. Three car garage with automatic openers. House is sprinklered for fireprotection. Tile roof/stucco solid construction. Cleared pad for helicopter use. The guest house is 2000 square feet with a garage big enough for 4-6 cars with air compressor and cabinetry. Separate and private tiled patios, waterfall, hot tub and steam shower. Features kiva fireplace, modern GE Monogram appliances, gorgeous tilework on floors, counters and bathrooms. Separate laundry room with washer/dryer. Provence-style wax painted walls - no faux here! All designer decorated in Mediterranean style. Both homes are fully air-conditioned and heated. Soft water installed.
It is possible to get 20 cars under roof on this property! The additional 10-car, 5,000 foot garage features a hydrolic car lift, compressors, RV bay, built-in steel vault walk-in bank safe, second story office space, solid steel work counters, epoxy finished flooring, concrete structure with tile roof. Drop ceiling is Fully sprinklered.
Tack house is a permanent stucco structure in the same style as the other buildings with tile roof. Adjacent pipe corals make keeping horses a breeze. Custom sand volleyball court.
Must see this property to believe it's resort ambience. Could be converted to vineyard/Winery. Nearby Temecula Wine Country and Casino Area.
See the attached link for further details:
Website: www.sandiegodreamestates.com
Property Contact Form
Interactive Map
Realtor Information
Rita Gregory
Email:
rainbow.rita@gmail.com
Phone: 7604511954
View All Properties Listed by Rita Gregory

