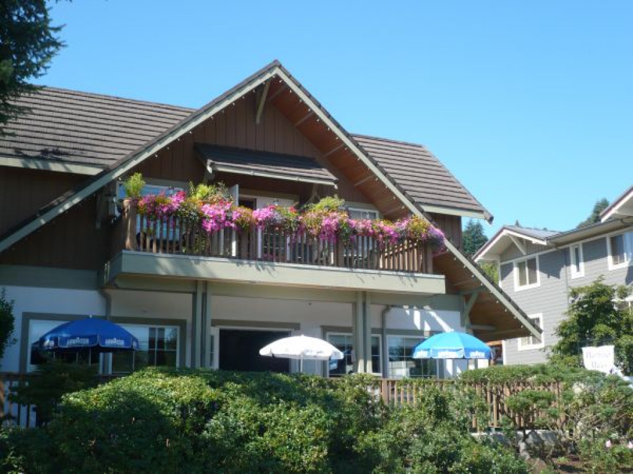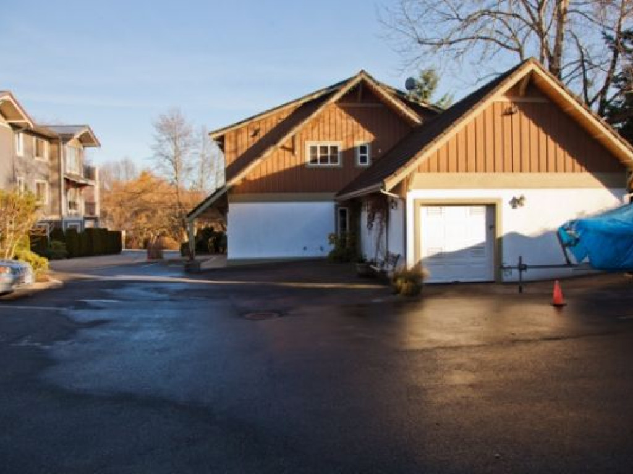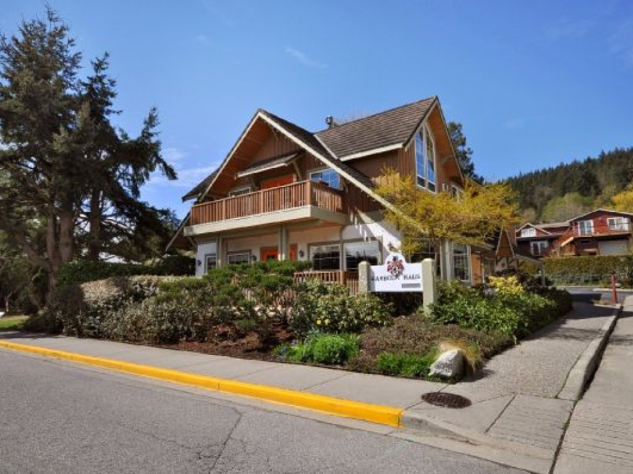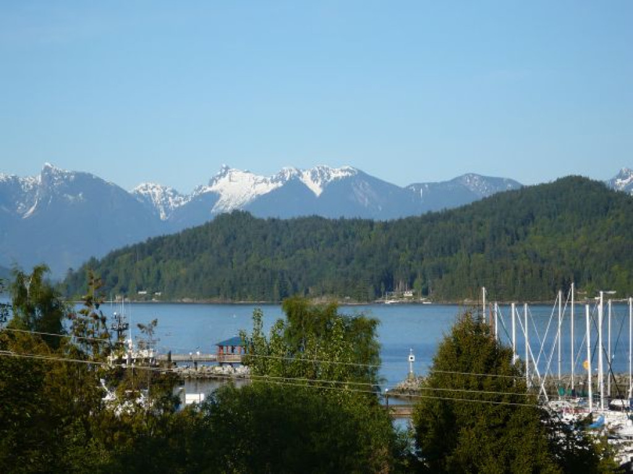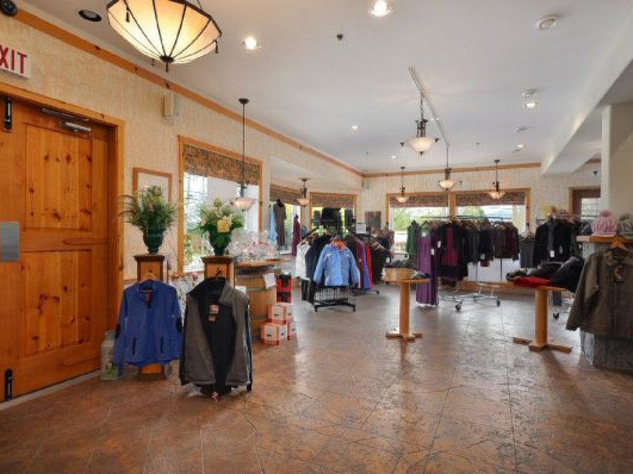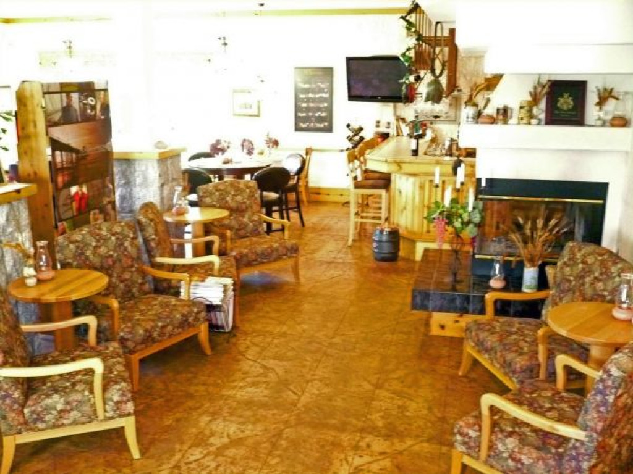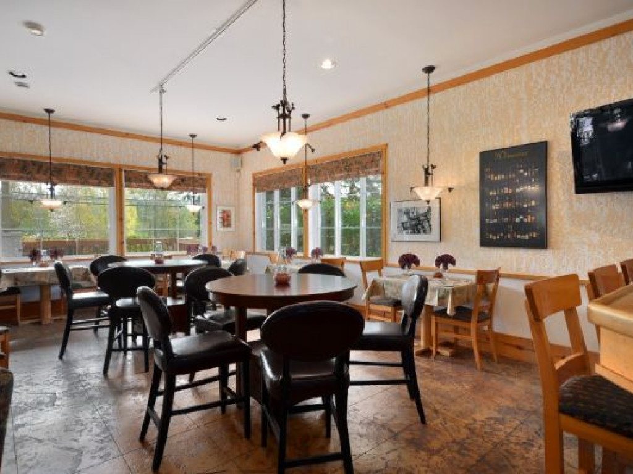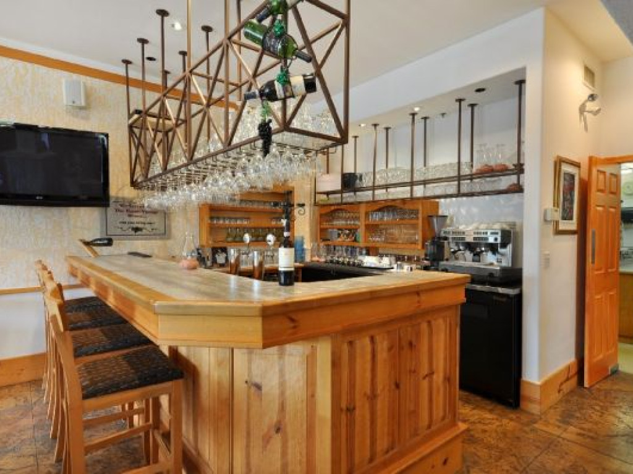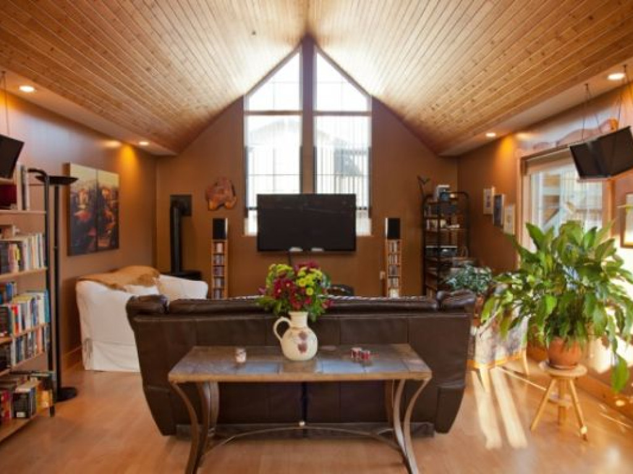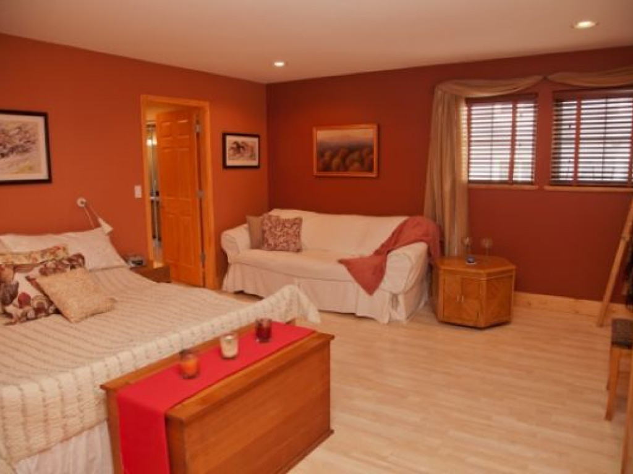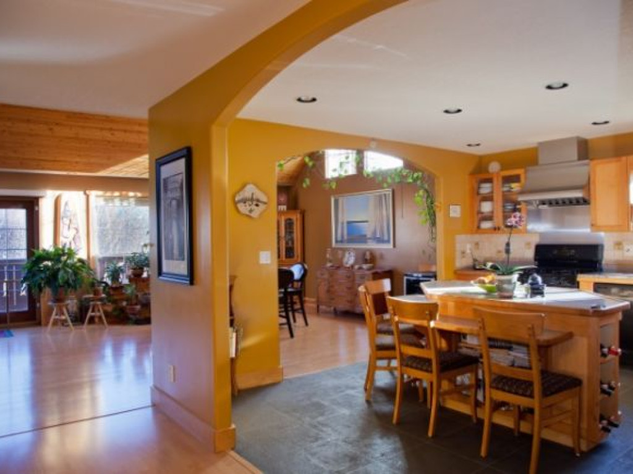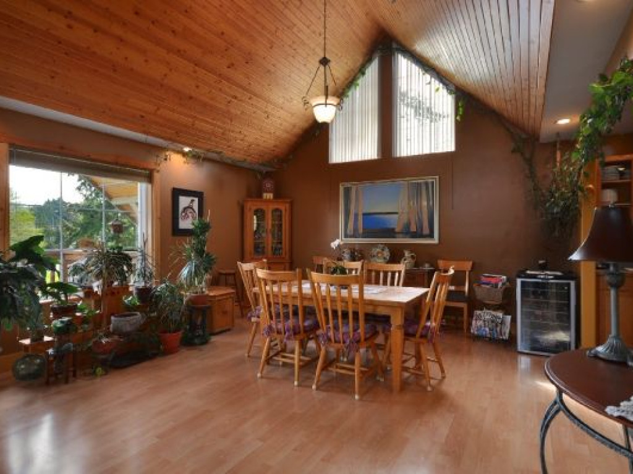Residential/Commercial
Features
Address:
426 Gower PT RD
Gibsons, British Columbia V0N 1V0
Canada
Price: 2,199,000.00 CAD
Square Area: 4,800 Sq. Ft (446 Sq. M)
Acres: 0.25
Bedrooms: 4
Bathrooms: 2
Half Bathrooms: 2
426 Gower PT RD
Gibsons, British Columbia V0N 1V0
Canada
Price: 2,199,000.00 CAD
Square Area: 4,800 Sq. Ft (446 Sq. M)
Acres: 0.25
Bedrooms: 4
Bathrooms: 2
Half Bathrooms: 2
Amenities:
General Features
» Security System
Home Features
» Deck/Patio
Yard and Outdoors
» Gardens
» Mountain View
» Mountain View
Description
Gibsons Harbour Sunshine Coast; $2,199.000.00426 Gower PT Rd
Gibsons BC V0N 1V0
Property description: Commercial/Residential
Property style: 2 storey
Top Floor: 2400 sq.ft
Bedrooms: 4
Bathrooms: 2
Kitchen: 1
Ground Floor: 2400 sq.ft
60 seat Restaurant
Owner description:
Designed and built by the owners and the local trades, the quality of workmanship and the pride taken in the continual care and upgrades of this property are very apparent.The building shows as if it was just built and the REAL VALUE is quite obvious when viewed. Comparing to building costs of present and replacement costs of included furnishings, equipment and real estate value in the area a project of this caliber would run in the area of 3 million dollars.
Custom built in 1998, high end commercial /residential property, located in the most desirable harbour on the sunshine coast. Less than 1 1/2 hours and only 30 km to downtown Vancouver. Beside post office, 200 steps to the ocean and marina for commercial and pleasure boats. Walk to local shops, grocery stores, banks and schools.5 minutes to brand new rec. centre, with hockey rink, racquet ball courts and full gym. Next door to that is the swimming pool and curling rink. 15 minutes to sunshine coast golf course. 5 minutes to walk in medical clinic and 25 minutes to Sechelt hospital. Many swimming beaches within walking distance. View from front looks east to Keats and Bowen Island with the Coastal Mountain range as a back drop. Right across the new George Hotel & convention center project.
Commercial space comes fully furnished for a 60 seat restaurant and fully equipped custom commercial kitchen.
Exterior information
Lot size: 11,614 sq.ft. or 76 ft. by 153ft.
Parking: secure 2 car garage plus 10 outdoor parking spaces
Full wheelchair accessible on ground floor
Building exterior: Stucco and board and batten
Roof: Decra bond metal with 60 year warranty
Solar hot water heater recently installed:208 liter capacity
Interior details:
Ground floor: All restaurant furniture was custom made of solid Maple wood, Chandeliers are hand blown glass from Murano in Venice Italy,All cabinetry was hand made and even the glass rack was welded by a local artist. Wood burning fireplace, in floor radiant hot water heating.
Top floor: Laminate flooring throughout the living rooms and bedrooms. In floor heating throughout. Large open custom kitchen. Living and dining room has 16ft vaulted ceiling. Central vacuum throughout the whole house. French doors open to large deck looking out to the harbour.
Fire sprinkler system throughout the entire building including garage.
Alarm system with points of entry and motion detection sensors in entire building.
Take over as a turn key restaurant or as a B&B, or Retail, or rental units, the possibilities are many and only limited by your imagination.
Doctors who may be looking for a location for a private clinic , this rapidly growing retirement community is in desperate need of such facilities.You could not find a better location as the nearest clinic is in Upper Gibsons requiring transportation by car or irregular bus service
Contact us for a viewing by E-mail:rk.426@hotmail.com or
call 604 740 4478
Property Contact Form
Interactive Map

