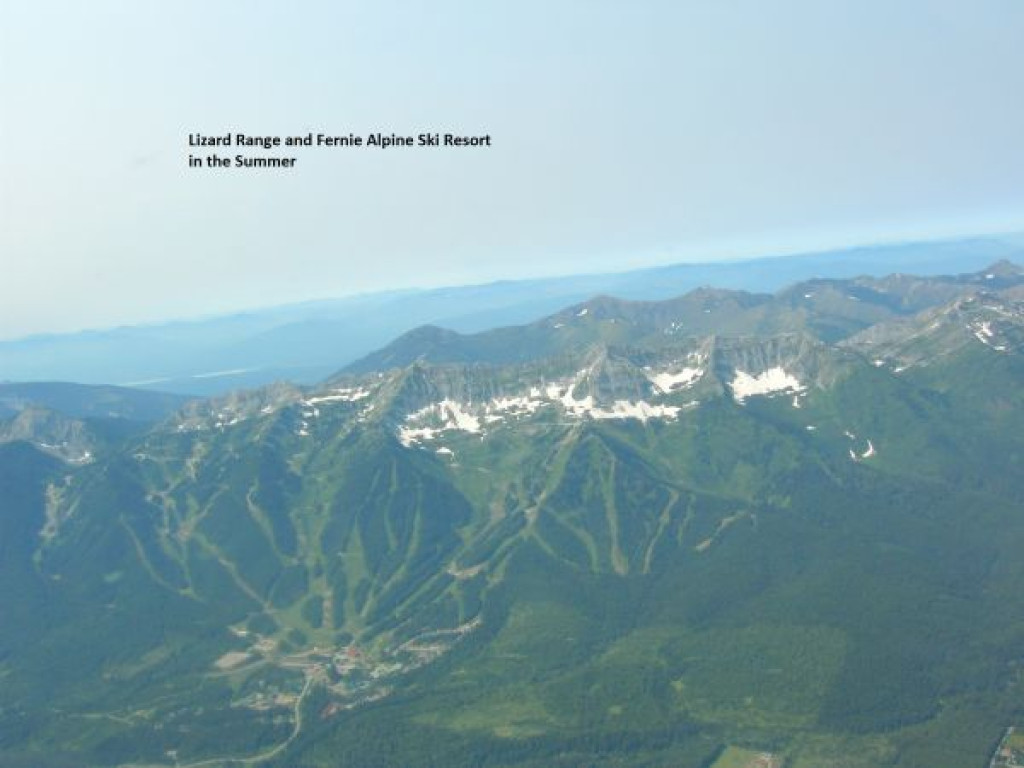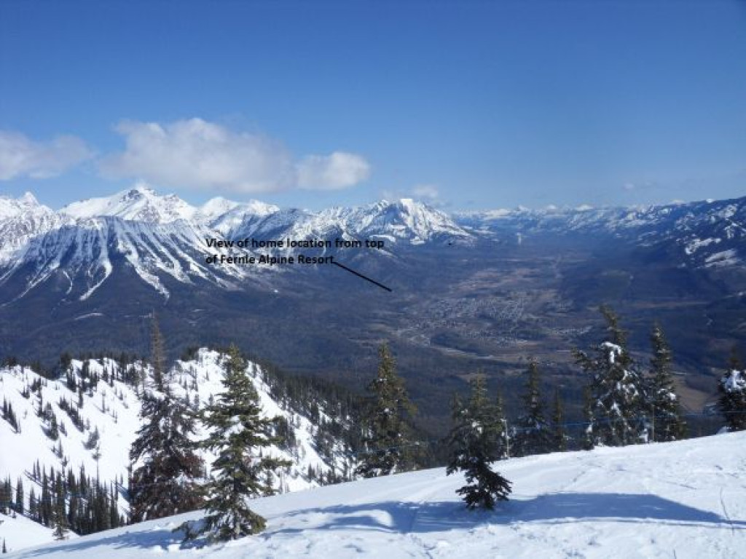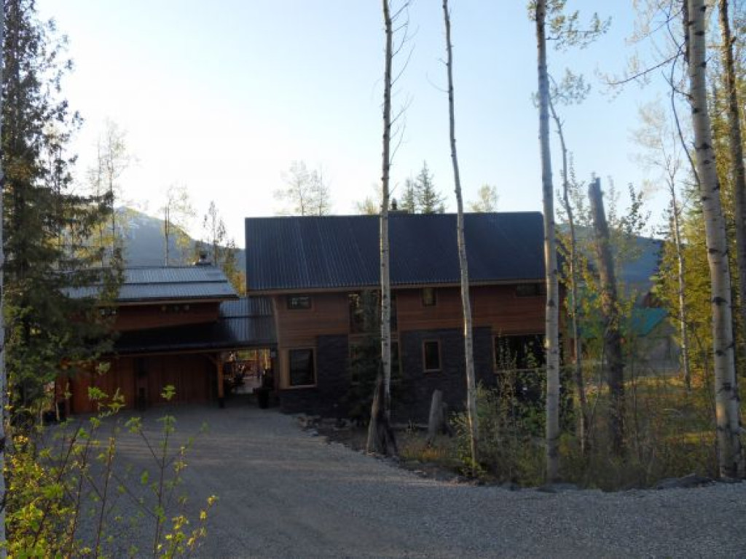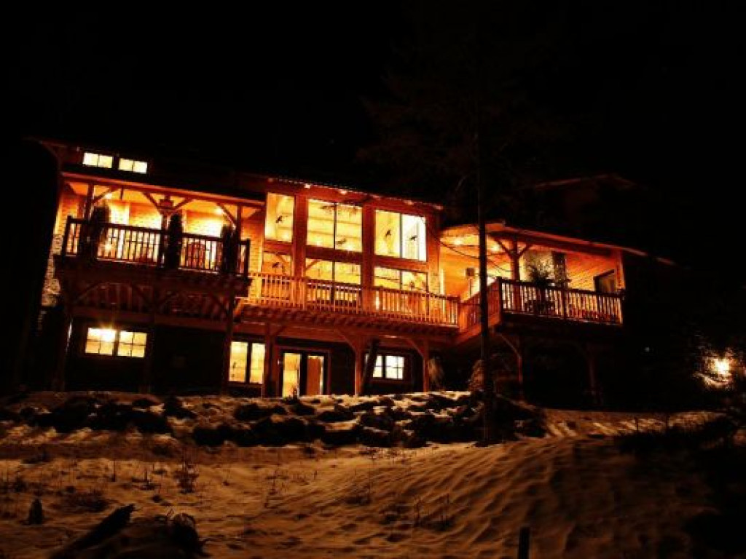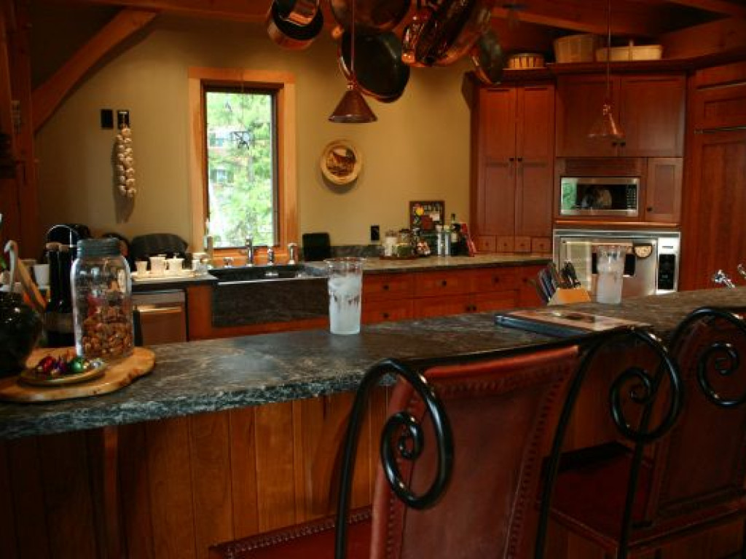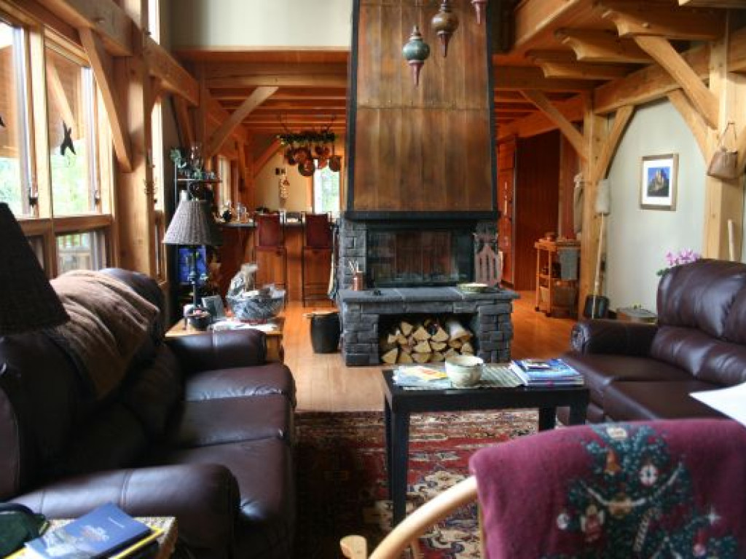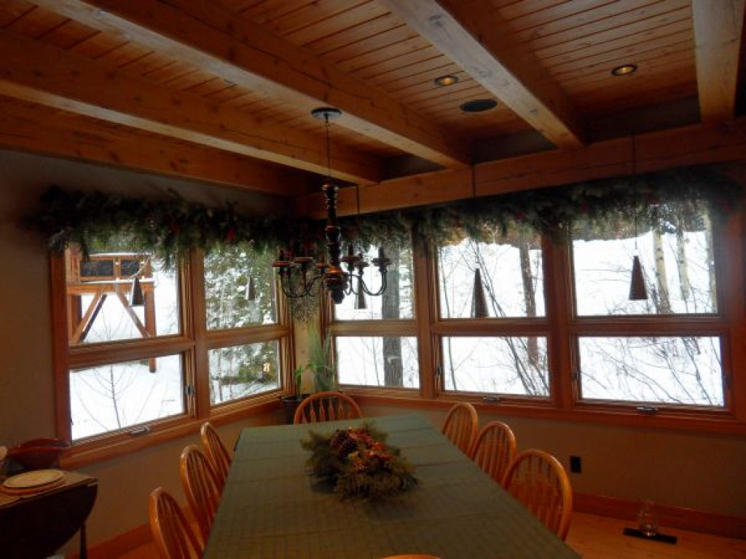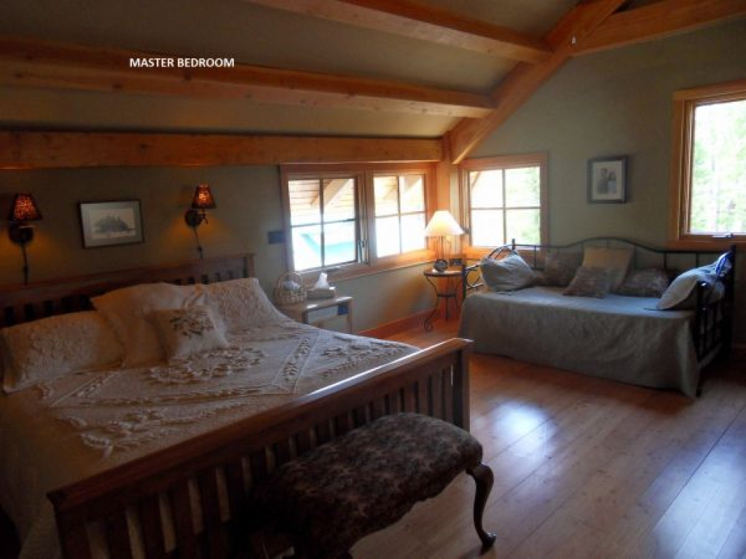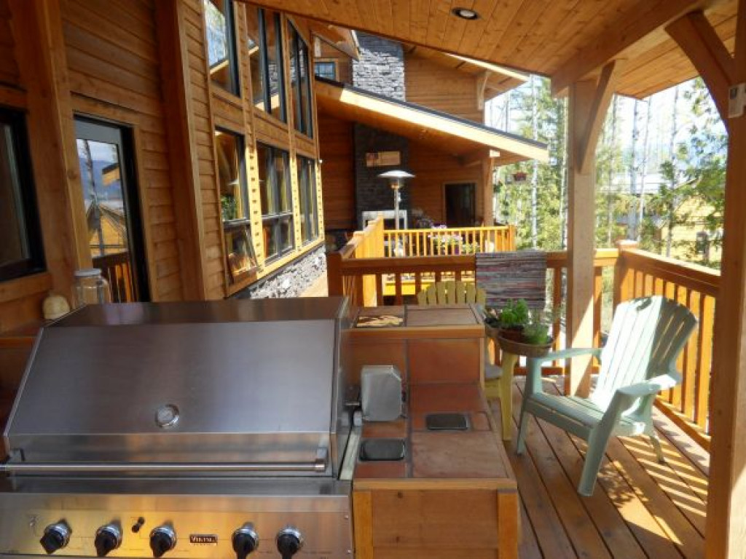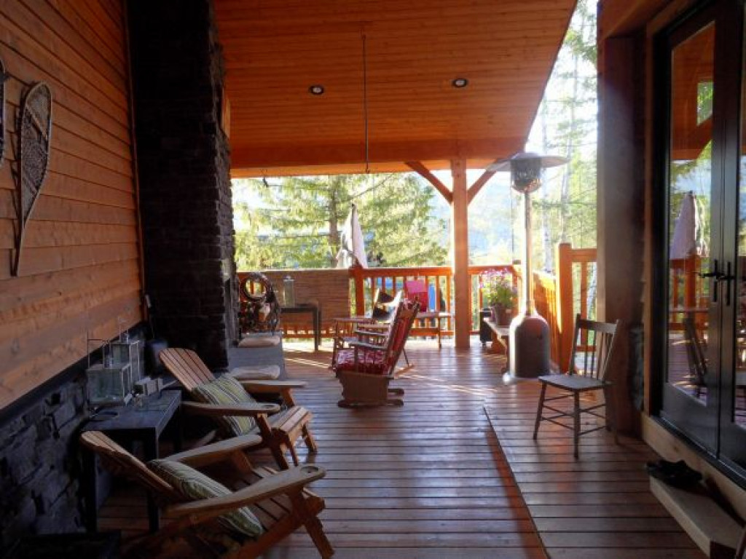Twisted Timber Guest House
Features
Address:
9 Alpine Trail Crescent
Fernie, British Columbia V0B 1M5
Canada
Price: 1,399,000.00 CAD
Square Area: 4,854 Sq. Ft (451 Sq. M)
Acres: 0.38
Bedrooms: 3
Bathrooms: 4
9 Alpine Trail Crescent
Fernie, British Columbia V0B 1M5
Canada
Price: 1,399,000.00 CAD
Square Area: 4,854 Sq. Ft (451 Sq. M)
Acres: 0.38
Bedrooms: 3
Bathrooms: 4
Amenities:
General Features
» 3+ Fireplaces
» Security System
Home Features
» Security System
» Deck/Patio
» Hardwood Floors
Yard and Outdoors
» Hardwood Floors
» Mountain View
» Terrace/Outdoor Space
» Terrace/Outdoor Space
Description
SPECTACULAR SNOW HOME IN THE ROCKIESThis is a stunning custom built timber frame home located in an exclusive alpine community. It is situated on the slope of Mount Fernie overlooking the Elk River and the Fernie Golf Course. Fernie is located in the East Kootenay Range of the Canadian Rockies. The home sits on a fully treed lot with a stream running through it. The home is minutes from the town of Fernie and the world famous Fernie Alpine Resort noted for its champagne powder with an annual average of over 9 meters.
CUSTOM BUILT TIMBER FRAME
This timber frame home is constructed from reclaimed Douglas Fir timbers from old grain elevators as seen in the Canadian prairies. With 4,854 square feet of possible living space with an open concept design there is plenty of room for entertaining in this home. There are three levels to the property, three bedrooms and 4 bathrooms. The main floor feature is the Great Room with its 25 foot- 7.5 meter high cathedral ceiling and a wood burning fireplace with a gas log fire starter. The fireplace is clad with copper and is double sided. The top floor not only has a Master Bedroom but also a very large loft that can be used as a TV room or an office. The ground floor features a walk-out family room with a gas fireplace where there are two guest bedrooms. All the floors are either Douglas Fir or clay tile throughout. A unique feature is an outdoor wood burning fireplace on the covered deck between the main house and the two car garage. This outdoor space can be used year round providing an additional 360 square feet of entertaining space.
VERY LARGE TWO CAR GARAGE WITH A BASEMENT AND LOFT
The garage is extra long and roomy for two large vehicles plus lots of storage space. It appears separate from the house yet it is attached by a special basement passage way to the house. Using unique Q-decking seen only in commercial buildings, there is a walk-out basement underneath the garage. This provides 660 square feet of open span with no supports to obstruct the space. There is roughed in wine making room and a cold cellar. There is an indoor stairwell from the main floor leading to the basement and a second set of stairs leading to the loft. The garage loft is unfinished but there is an approved building permit to allow a full apartment with a kitchen, bedroom and a three piece bath. The garage building has its own electrical panel, gas and plumbing. The basement area could be completed by the buyers to meet their wishes such as a wine cellar, workshop, crafts room or media centre.
OUTDOOR LIVING WITH AN INDOOR FEEL
The current owners worked closely with their architect to ensure outdoor living was made as easy as possible. There is over 750 square feet- 74.0 sq. Meters of deck space all covered to ensure no snow needs to be shovelled off the decks. The concrete pad in front of the garage is electrically heated to avoid ice build-up.
UNIQUE ENTRANCE
Entrance to the home is a via a unique Hobbit arched door where you can welcome your guests in a very spacious foyer with solid Douglas Fir stairs leading to the top floor and wide staircase down to the walk out basement. Next to the entrance is a very large modern laundry room with cherry shaker cabinetry. The laundry room includes a three piece bath with a large custom built shower. Flooring for the entrance and the laundry room consists of exclusive air dried Saltillo clay tiles.
PROFESSIONAL KITCHEN
The gourmet kitchen has top of the line equipment including a 5 burner natural gas cook top and commercial gas oven, custom cherry shaker cabinetry, carved soapstone farmhouse sink and counters. A full length breakfast bar connects the kitchen to the grand copper wood burning fireplace and great room. Next to the kitchen is an outdoor extension of the breakfast bar with a commercial grade natural gas grill and rotisserie. Adjacent to the kitchen is a large dining room that can seat 12 comfortably with built in pantries and spectacular views of the mountains.
ESCAPE TO THE MASTER BEDROOM AND SPA LIKE ENSUITE
On the top floor there is a very large 14 feet x 18 feet master bedroom, with a special ensuite. The ensuite includes a huge 8 feet x 8 feet two person shower and bench, a classic antique claw foot tub with a spectacular view of the mountains while you soak in the tub, a candelabra hangs above this tub, two sinks, electrically heated Saltillo clay tile floor, a separate water closet, and a huge walk-in closet. All this with built in cherry shaker cabinetry. The walk-in closet even has a window that opens to the mountain fresh air.
ONE OF A KIND WALK OUT BASEMENT
The owners purchased the lot because of the views, stream and the slope to allow the walk-out basement for guest privacy and intimacy. The poured concrete slab floor has in-floor heating throughout, so even in the coldest days guests get out of bed to step on a warm floor. There are two bedrooms each with a king bed and a full 4 piece ensuite. Guests share a large common room with a gas fireplace. Even from this part of the home there a spectacular views of the valley and the mountain peaks. This part of the home was designed to be a very comfortable B&B. If potential buyers are interested they can see more about Fernie and this beautiful home by going to this website: www.twistedtimber.ca , the existing Bed & Breakfast business.
SPECIAL FEATURES
SMART HOME
The house has a Lutron Smart Home package consisting of Cat 5 wire that allows for the positioning of three remote camera locations. The owners can remotely turn on cameras from the internet to observe what is going on inside and outside the home and perform certain things as check the fridge temperature, adjust the temperature of the house, etc. The Lutron lighting system in the house allows to pre-set lighting levels with a remote touch of a button to switch the lighting from a home scene to a quiet dinner scene. The lighting package also allows critical lights to be turned on from the street when the home owner arrives at night.
SOUND SYSTEM
This home has a built-in sound system that has 5 pairs of speakers in key areas of the home providing stereo sound quality throughout including the outdoor decks. Each pair of speakers has its own volume control.
SECURITY SYSTEM
The home is equipped with a security system. This security system includes not only fire and smoke alarms but also has a water alarm. The outside of the home and some of the decks are equipped with motion sensing light systems.
See the attached link for further details:
Website: www.twistedtimber.ca
Property Contact Form
Interactive Map

