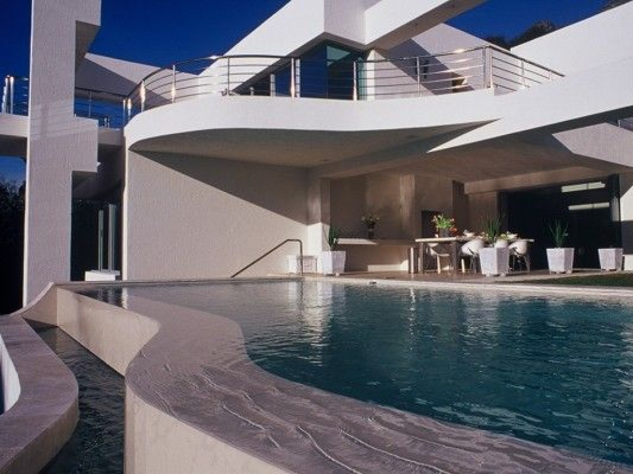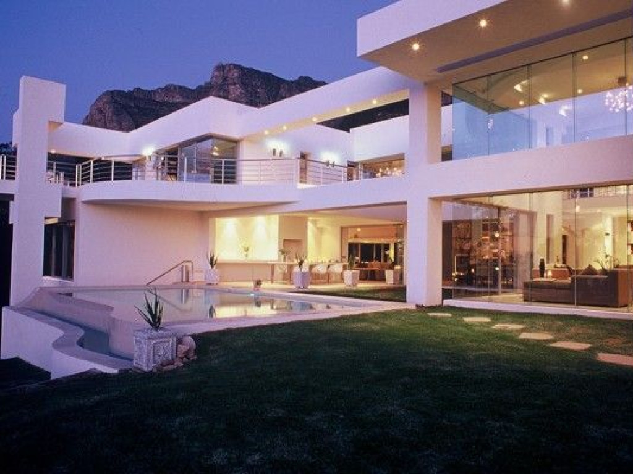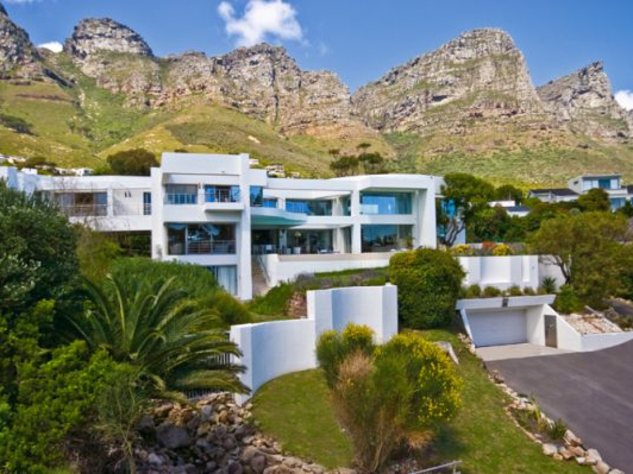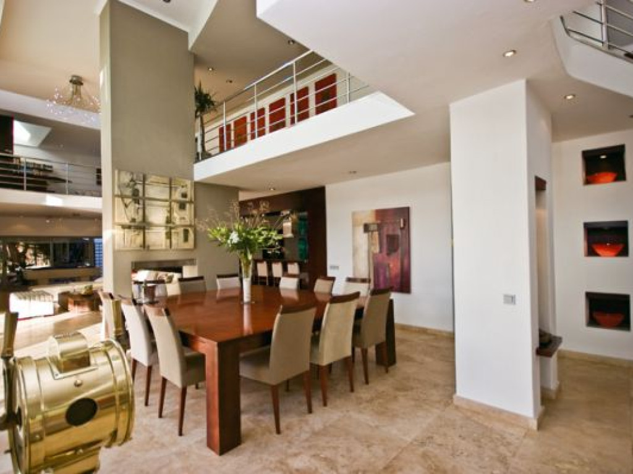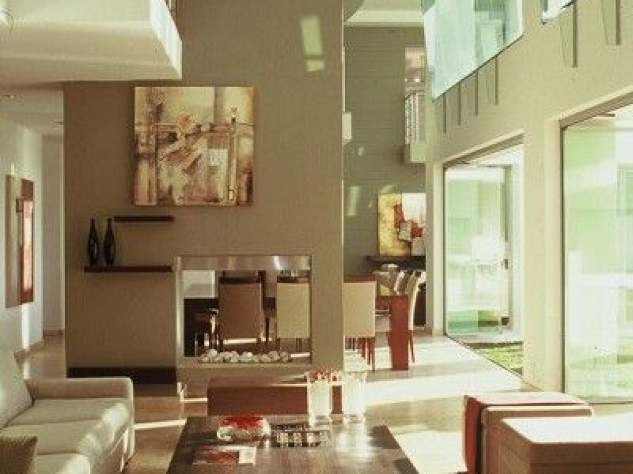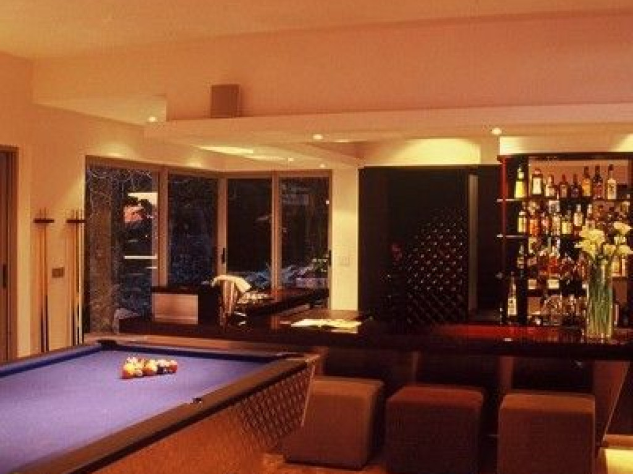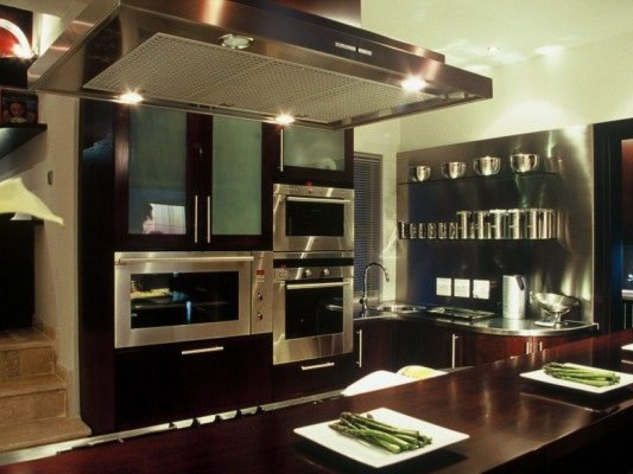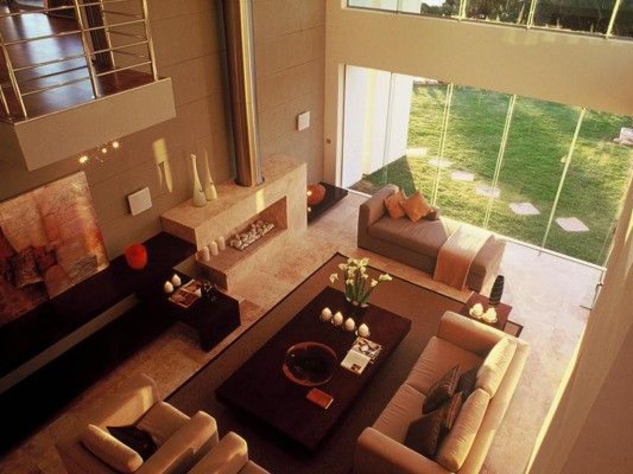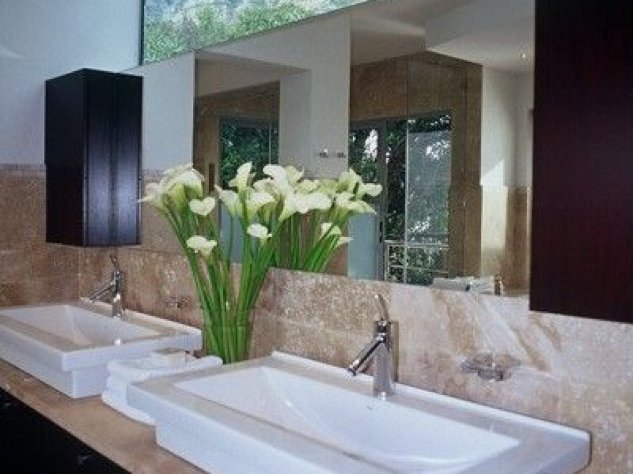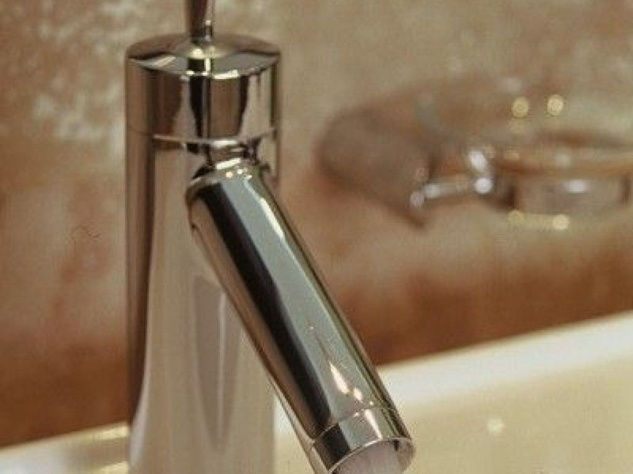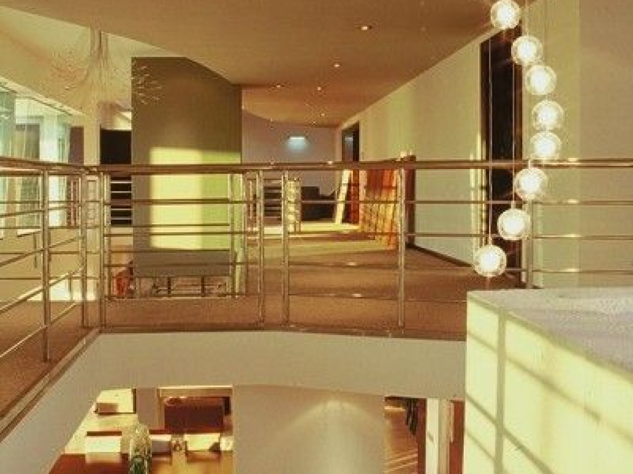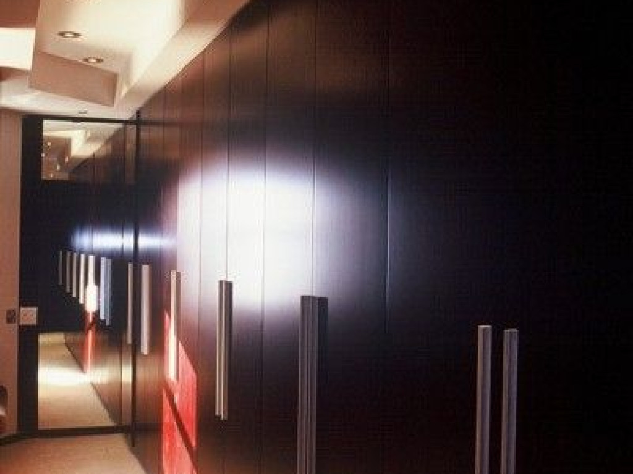Luxury Holliday Sea Villa in Cape Town 5/bdrm Massive
Features
Address:
00 Fulham Road
Camps Bay
Cape Town, Western Cape 8005
South Africa
Price: 5,350,000.00 USD
Square Area: 21,635 Sq. Ft (2,010 Sq. M)
Acres: 0.50
Bedrooms: 5
Bathrooms: 5
Half Bathrooms: 1
00 Fulham Road
Camps Bay
Cape Town, Western Cape 8005
South Africa
Price: 5,350,000.00 USD
Square Area: 21,635 Sq. Ft (2,010 Sq. M)
Acres: 0.50
Bedrooms: 5
Bathrooms: 5
Half Bathrooms: 1
Amenities:
General Features
» 3+ Car Garage
» 3+ Fireplaces
» Security System
Home Features
» 3+ Fireplaces
» Security System
» Deck/Patio
» Fitness Center
» Guest House
» Staff Quarters
» Wine Cellar
Water
» Fitness Center
» Guest House
» Staff Quarters
» Wine Cellar
» Private Pond
» Swimming Pool
» Waterview
Yard and Outdoors
» Swimming Pool
» Waterview
» Gardens
» Mountain View
» Terrace/Outdoor Space
» Mountain View
» Terrace/Outdoor Space
Description
If you are looking for the Ultimate in Luxury Living by the Sea, with space, security and privacy then please read on! This Villa offers a perfect Vacation home, Corporate Hospitality Retreat, Guest House, Family home, or simply an outstanding Investment with income.
This Villa has been featured in various Block Buster Movies, the latest example is The Deal Starring Meg Ryan, William H Macey, plus various TV shows, Glossy Home Magazines, plus more.
A unique feature, and very rare in Camps Bay, is that the Home is built on TWO Plots ( Double plot) This allows for the vast space and double volume living.
In addition another rare feature is the natural river that flows through the property offering peace, tranquility and sounds of nature.
Both Features makes this Home one of the Largest and most unique in Camps Bay.
The Home was built by the Owner and no expense was spared.
A Snap Shot of some details:
2 Plots totaling 2000 Sq meters of Land
House size Under roof more than 1000 Sq Meters (10,000 sq feet)
Under-floor heating throughout , 9 balconies with spectacular sea and mountain views
5 Luxury carpeted spacious bedrooms with large build in cupboards, en-suite travertine bathroom containing toilet, bath and shower
Sound proof home cinema with Alcapone Seating
Large scullery with double sink, dishwasher, washing machine , tumble drier and plenty space
State of the art Kitchen, with Hotel style Walk in Cold room, walk in Pantry, Siemens Hob, 2 Siemens ovens , built in microwave in a very modern Stainless steel and Rosewood finish.
The kitchen is any Chefs Dream with plenty space and storage. Adjacent to the Kitchen is the Butlers Office, or can be a breakfast room that gets morning sun, alternately any spouses office next to the action area.
ÃÉÃâÃÉâÃÉ‚¢ÃÉÃâ¯ÃÉ‚¿ÃÉ‚½ÃÉÃâ�ÃÉ‚¢ Custom fitted business centre / Study, Office with guest/visitors lounge and Sky Lights
2 fireplaces downstairs
Entertainment area featuring a barbeque, swimming pool and garden with stunning views
Surround sound piped music on ground floor and outdoors (controlled from bar)
Extensive home gymnasium with sprung wooden floor.4 lock up garages, parking for 12 vehicles on site
Sunken wine cellar and bar overlooking entertainment area with Pool table and natural river
Large infinity rim flow swimming pool
Large outdoor wind free patio with built in barbeque
Library
Italian travertine floors, and imported Hans Grohe fittings throughout ( Philipe Stark)
Childrens playground with Jungle Gym
Forest Shower in Master Bedroom, Spa Bath, His and Hers wash basins, Toilet and Bidet all ensuite and more than 20 wardrobes in the walk in area enough for a Queen.
Koi Fish pond and bridge at Entrance
Security cameras on exterior of property, with recordable feature as well as infra red beams and motion detectors plus extensive security lighting.
There are approved plans for an additional 2 bedrooms, to make a total of 7 bedrooms. Another bedroom could also be built however no approved plans have been submitted.
Rates & Taxes are approx ZAR 5,000 per month. ( ÃÉ‚£ 450 )
The Home currently employs a qualified Butler, Maid, and various maintenance contractors, eg Garden, Window Cleaning, and Security etc.
As mentioned the Owner spared no expense, and was articulate in details as he is an ex Hotelier.
A few examples:
The Double Garage, was made wider and larger to avoid vehicles bumping doors ( a common nuisance in standard garages).
The Columns, Beams, and walls were built with additional steel, and concrete making the structure extraordinary strong and robust. The design of the home was based on the following: Security, Privacy, Sun, Views, and weather.
For example the BBQ area is in a wind & rain free area allowing all year dining. There is a symphony of glass and steel allowing maximum natural light. The natural River is incorporated into the home, plus plus.
These are just samples. There is so much more to tell......
This prestigeous property makes an outstanding Investment in the Monaco of Cape Town and any new proud owner will not need to spend one cent.
Should you require any additional information please contact us and for International dialing call +27 827711555
See the attached link for further details:
Website: www.hollywood-mansion.com
Property Contact Form
Interactive Map

