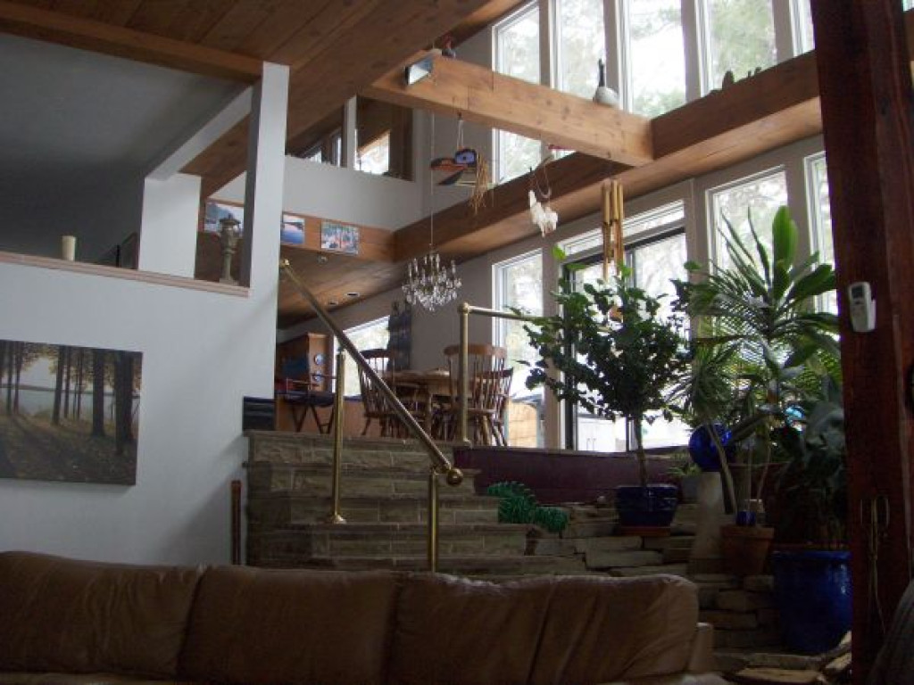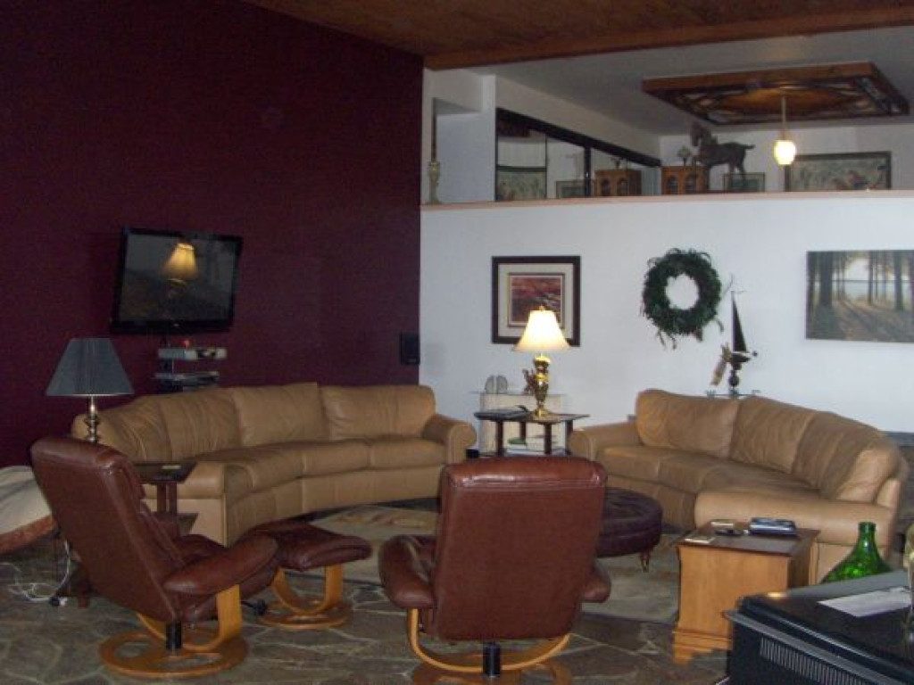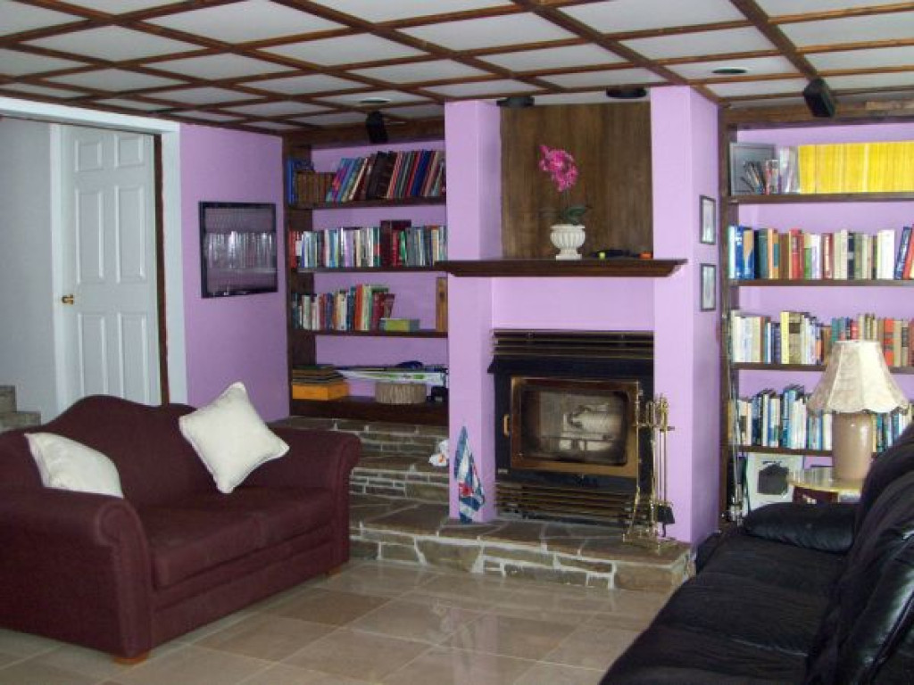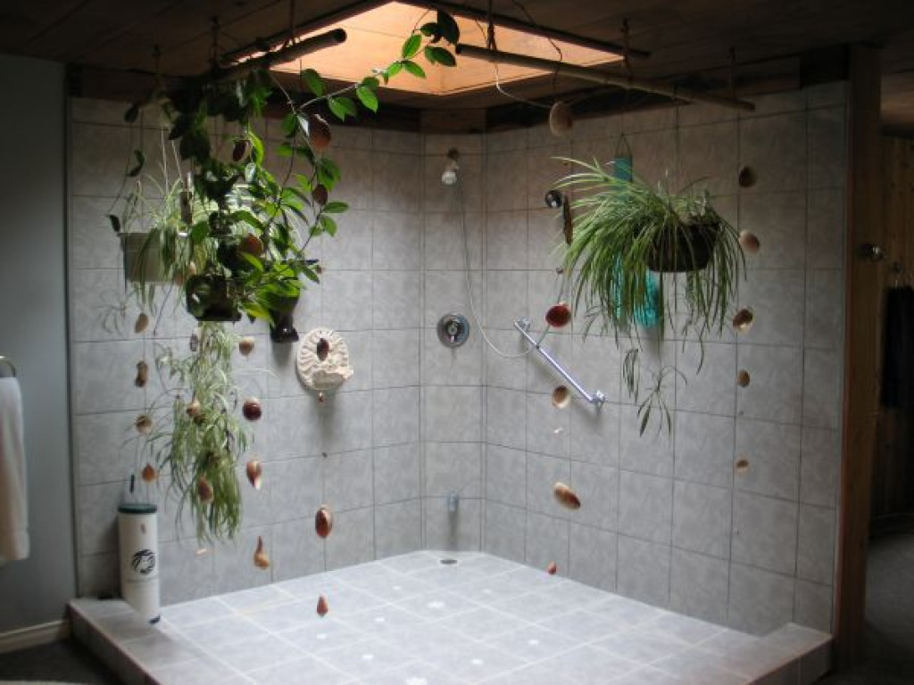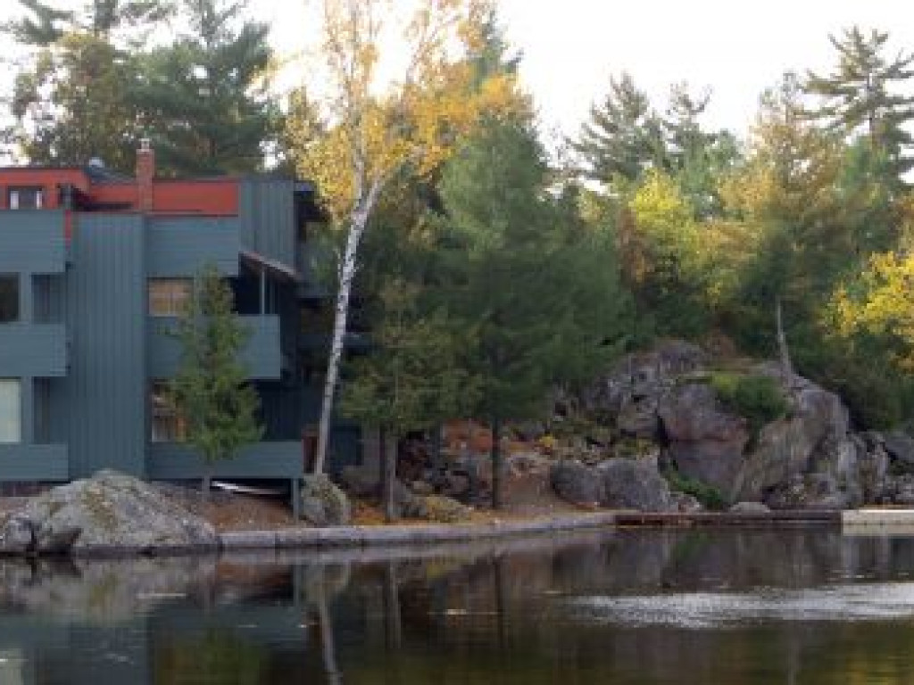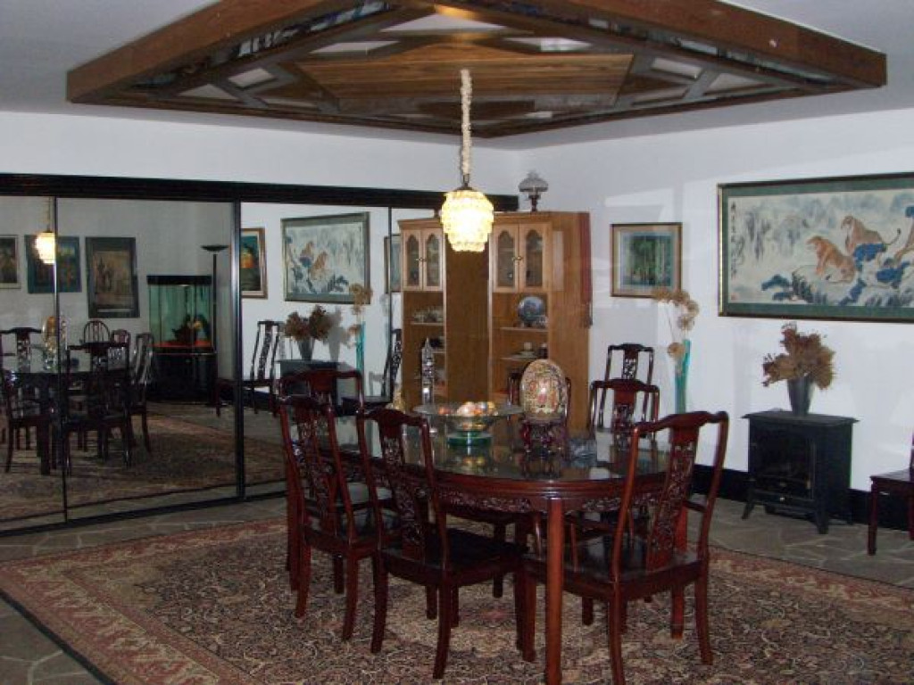Luxury Home in the Kawartha Lakes 1 HR. to Toronto
Features
Address:
Deer Bay Reach RD.S
F.R.19 # 2842
Lakefield, Ontario K0L2H0
Canada
Price: 1,500,000.00 CAD
Square Area: 5,000 Sq. Ft (465 Sq. M)
Acres: 0.40
Bedrooms: 5
Bathrooms: 2
Deer Bay Reach RD.S
F.R.19 # 2842
Lakefield, Ontario K0L2H0
Canada
Price: 1,500,000.00 CAD
Square Area: 5,000 Sq. Ft (465 Sq. M)
Acres: 0.40
Bedrooms: 5
Bathrooms: 2
Amenities:
General Features
» Security System
Home Features
» Deck/Patio
» Fitness Center
» Hardwood Floors
» Media Room/Home Theater
» Spa/Hot Tub
Water
» Fitness Center
» Hardwood Floors
» Media Room/Home Theater
» Spa/Hot Tub
» Boat Dock
» Waterfront
» Waterview
Yard and Outdoors
» Waterfront
» Waterview
» Gardens
» Terrace/Outdoor Space
» Terrace/Outdoor Space
Description
Fabulous 5000 sq. ft. of living + another 1500 sq. ft. of decking ,in this mansion in the Kawartha Lakes region of Ontario.Only one hour to Toronto.Privacy Plus.Sits high on granite rock surrounded by tall pine trees and only twelve feet from the lake.240 feet of waterfront.Open concept living inspired by Frank Lloyd Wright's Fallingwater.The house has double front doors and a large inside foyer ,with flagstone flooring continuing up to the main level ,large dining room, large kitchen with new stainless steel Kitchenaid applainces ,new beautiful tan brown granite top counters with LED lighting, eat in kitchen ,with crystal chandellier,walk-in pantry, main floor laundry,Oversized living room [25x28] with library and sliding ladder ,16 foot ceiling ,floor is hand selected granite,(european workmanship) free standing wood fireplace,open view of lake thru three sliding glass doors,leading to covered deck and viewing deck, and beach armour stone frontage with fourty foot dock.Back inside there are three king size bedrooms on the main level with pine plank flooring and one large bathroom with steam shower, jacuzzy tub ,double sink granite vanity,low flush toilet,double side by side windows.(signature windows)Upstairs is the master floor with hardwood floors 180 views of lake and private access to two large roof top decks ,one with eight person hot tub and large sitting area and sun bathing with private view of lake,other deck is covered,spacious and in the tree tops.There is a large office with recessed lighting.The master bath is a spa room with double granite vanity,low flush toilet ,8x8 open shower with overhead vellux opening skylight,roman jacuzzie tub,and work out area with treadmill.It has three large windows. The master closet is 15x15 with six skylights and clothing details,and a dressing area.Going down to the lowest level is a travertine marble floor family room with wood burning Napolean fireplace,libray and media room.Views of the lake and another sitting deck.The fifth bedroom is also on this level and is a private king size room with 50 inch flat screen tv.The drive way is large enough to accomodate eight cars.The property has 1000 acres next to it, that is an unused and undeveloped provincial park that is acessible only by boat which makes for a truly private sanctuary and remarkably close to Toronto.The house is built on rock( The Canadian Shield ) and incorporated into the design are outcroppings of granite in the living room and family room.You get the feeling of luxury living outdoors on the inside.The front of the house has the stately signature Frank Lloyd Wright limestone columns that took two years to build.Boaters can boat 400 continuous miles on the Trent -Severn Waterway,from the St. Lawrence River to the top of the great lakes,Thunder Bay,Ontario.The house is Chubb appraised at 3.1 million ,the asking price is 1,500,000.. Canadian dollars. Buyers may call 705 657 2410. Or high speed Internet jfranklin@bell.net
Property Contact Form
Interactive Map

