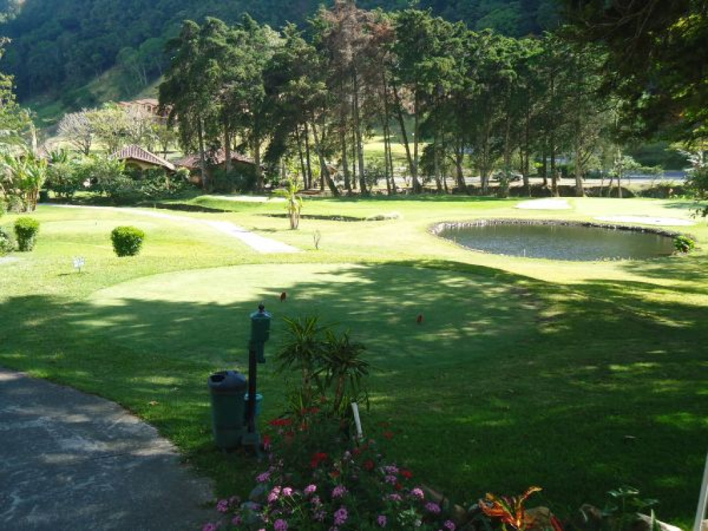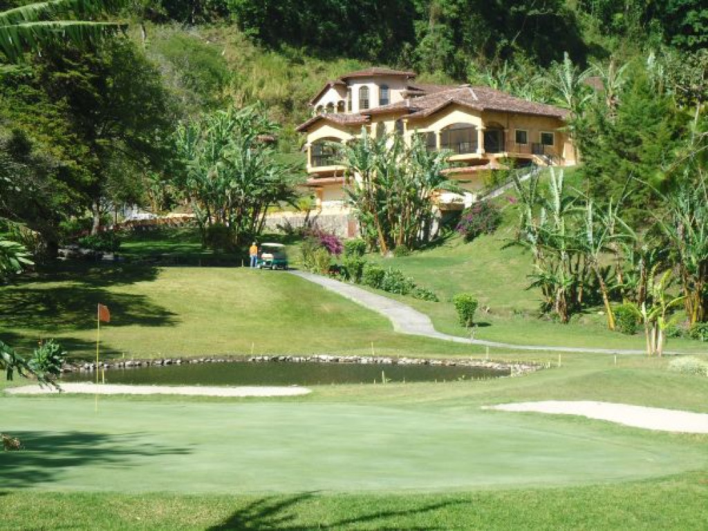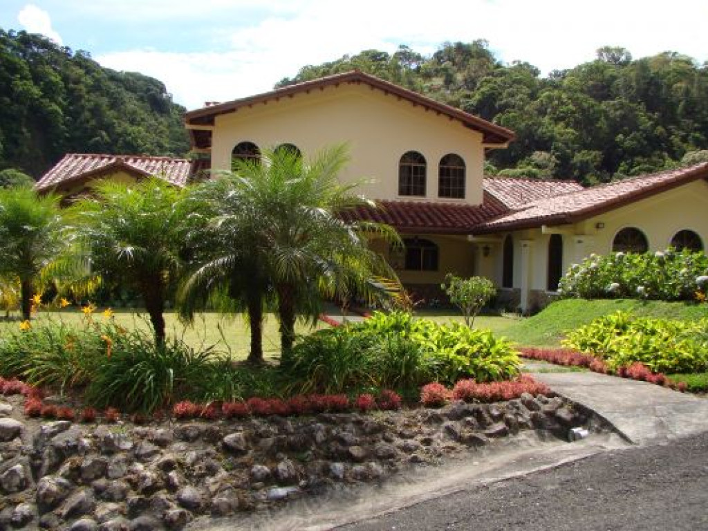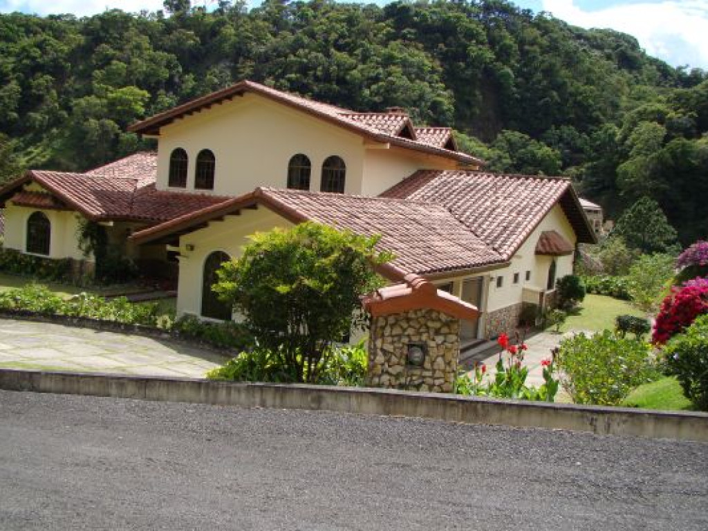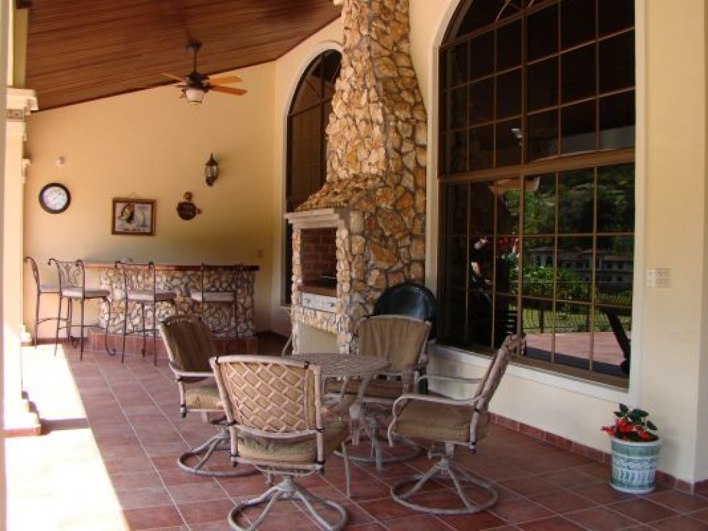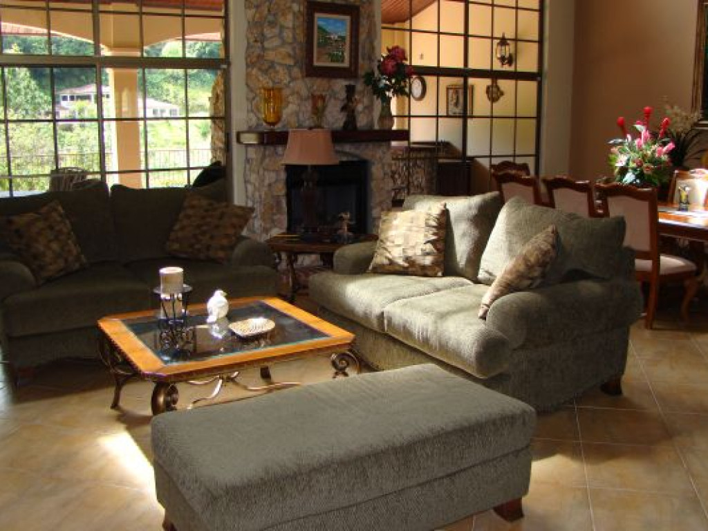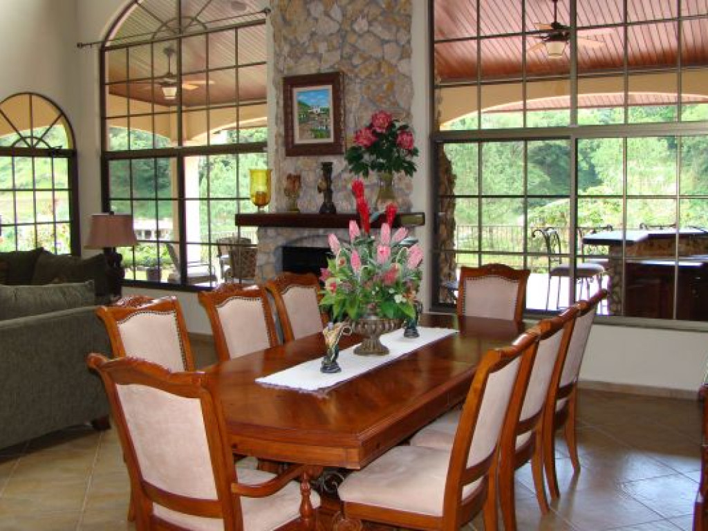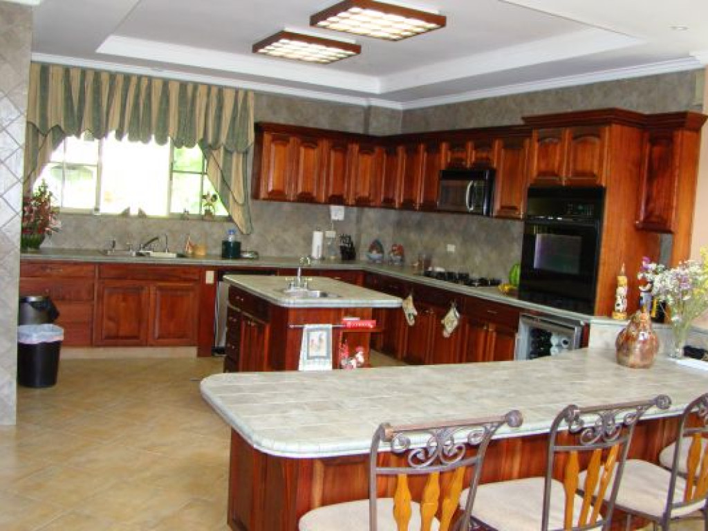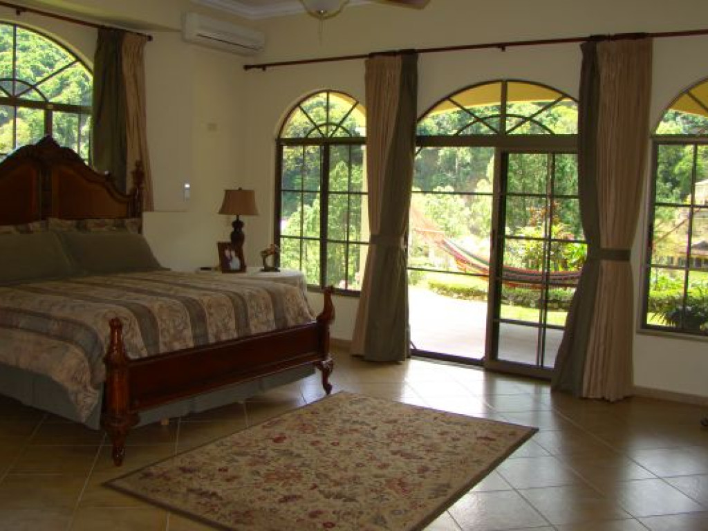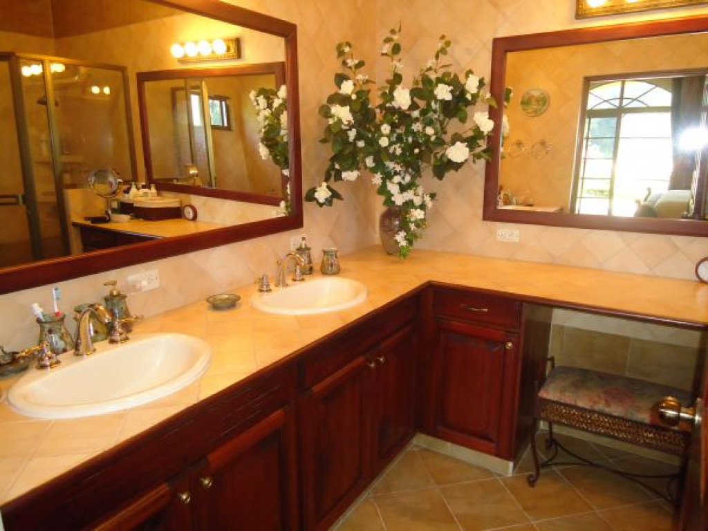Valle Escondido Residential Community, House #143
Features
Address:
Valle Escondido, House #143
Boquete, Chiriqui 0000
Panama
Price: 925,000.00 USD
Square Area: 5,768 Sq. Ft (536 Sq. M)
Bedrooms: 4
Bathrooms: 5
Valle Escondido, House #143
Boquete, Chiriqui 0000
Panama
Price: 925,000.00 USD
Square Area: 5,768 Sq. Ft (536 Sq. M)
Bedrooms: 4
Bathrooms: 5
Amenities:
Community
» Gated Community
» Golf Course Community
General Features
» Golf Course Community
» 3+ Car Garage
» Controlled Access
» Security System
Home Features
» Controlled Access
» Security System
» Deck/Patio
» Wine Cellar
Yard and Outdoors
» Wine Cellar
» Gardens
» Mountain View
» Terrace/Outdoor Space
» Mountain View
» Terrace/Outdoor Space
Description
Valle Escondido Residential Resort Community, House #143Boquete, Chiriqui, Republic of Panama
Price: US$925,000.00 (TOTALLY FURNISHED & equipped)
15 yr tax exoneration on house
Valle Escondido Residential Resort Community is known to be one of the finest residential communities in Central America and has appeared in international magazines and TV programs sucha as HGTV House Hunters. According to AARP magazine, it is one of the best places abroad to retire.
http://www.aarp.org/home-garden/livable-communities/best_places_to_retire_abroad/
At an altitude of 1,140 mts. / 3740 ft., the areas main attraction is the springlike climate year round and the natural beauty of the forested mountains. It is located 2 minutes from the center of town, in a gated community with 24 hour security patrols, 9 hole golf course and practice range, tennis court, miniature golf course, clubhouse with climatized pool, spa, gym, golf pro shop, amphitheatre, chapel, restaurant, pub, and resort hotel.
The town of Boquete is well known in Central America as both a tourist town and an expat community. There are restaurants, shops, tour operators, a Community Theater, bilingual schools, a medical center and other amenities catering to both tourists and residents alike
In addition, the proximity to the city of David just 40 kilometers away provides residents with access to international air transportation, shopping malls, entertainment, hospitals, car dealerships, a marina and much more.
House #143 consists of 4 bedrooms, 5 complete bathrooms, a den (located on upper level), a large kitchen open to the living/dining room, 3 car enclosed garage, terrace, deck, and garden. It is completely furnished and equipped and includes 2 four wheelers (Polaris Sportsman 500 H.O. and Bombardier Outlander). The constructed area consists of 5,768 sq. ft./535.9 sq. mt. and the total lote/land consists of 17,437 sq. ft./1,620 sq.mt.
The following is a detailed description of the house:
-4 bedrooms with bay windows and cable/internet connections: master bedroom with a large walk-in closet, split air conditioning unit, and a spacious bathroom with two sinks; secondary bedroom with closet and bathroom, third bedroom with closet and bathroom, fourth bedroom with closet and outer bathroom.
-Staircase to upper level made of rod iron railings and wood top.
-Wine cellar below staircase with 330 clay cylinders for wine bottles.
-Upper level: den with a complete bathroom and skylights.
-Kitchen fully equipped (side-by-side refrigerator and freezer, dishwasher, built-in microwave with extractor, built-in oven/broiler, countertop burners (gas), 60 bottle wine refrigerator), custom-made cedar cabinets, pantry, island counter with mini sink, and wide breakfast counter.
-Living and dining room with 30 ft. high ceilings covered in cedar, custom-made built-in entertainment center, 30 ft. high chimney (gas) covered in limestone, and tall-wide arched picture windows.
-2 hallway storage closets.
-Large laundry room with washer and dryer, and double cement sink.
-3 car garage with electric doors and a large storage room.
House facade consists of limestone wrapped around the outer walls at a height of approximately 3 ft from the ground, arched windows and thick archways, 2 wide cedar doors at main entrance, colonial clay roof tiles, 3 roof skylights, thick square columns, hanging and fixed iron lamps at outer entrance and back terrace, and Spanish ceramic tiles.
Back of house consists of a covered terrace (678.126 sq.ft./63 sq.mt.), an open deck (538.195 sq.ft./50 sq.mt.), a bar with a sunken stainless steel ice chest and sink, and a built-in barbeque.
Access paved driveway to garage can hold 6 parked cars, in addition to 3 in the garage.
House consists of a built-in alarm system, speaker system throughout house, lamps, recess lights, ceiling fans, spotlights, Spanish ceramic floors, moldings, bronze aluminum windows with screens, roof and rain gutters, down spots, skylights, bay windows, iron roof structure with clay tiles, 6½ concrete blocks, and a sismic foundation.
Property Contact Form
Interactive Map

