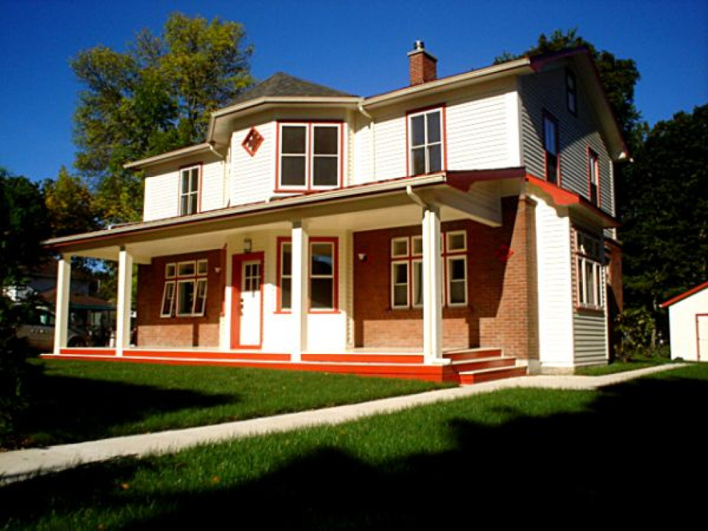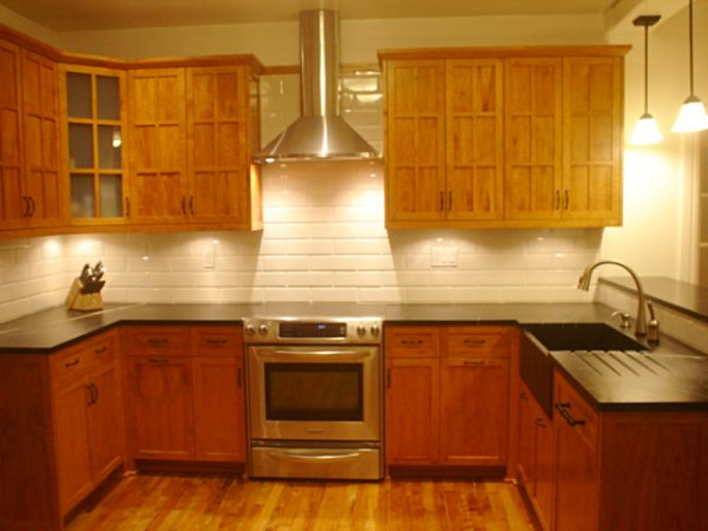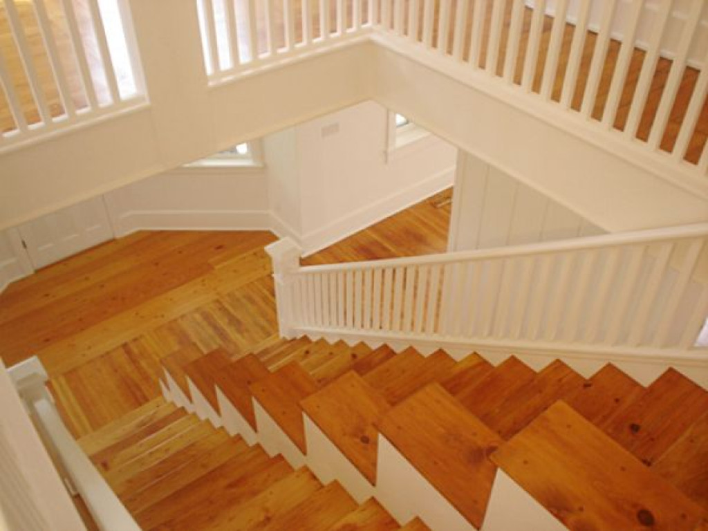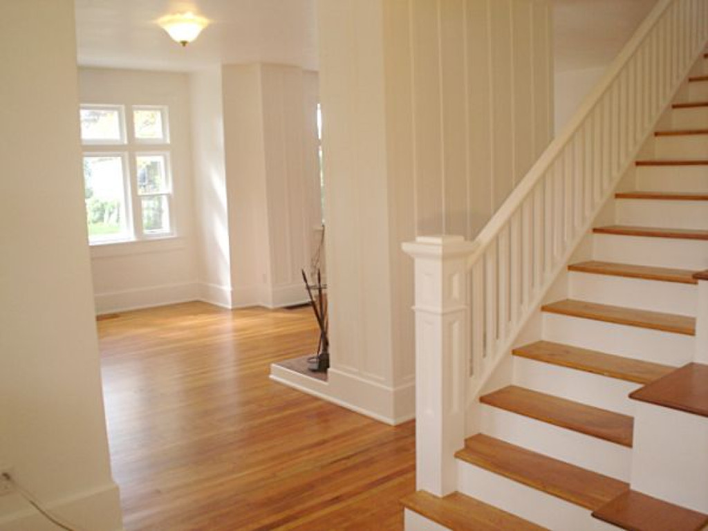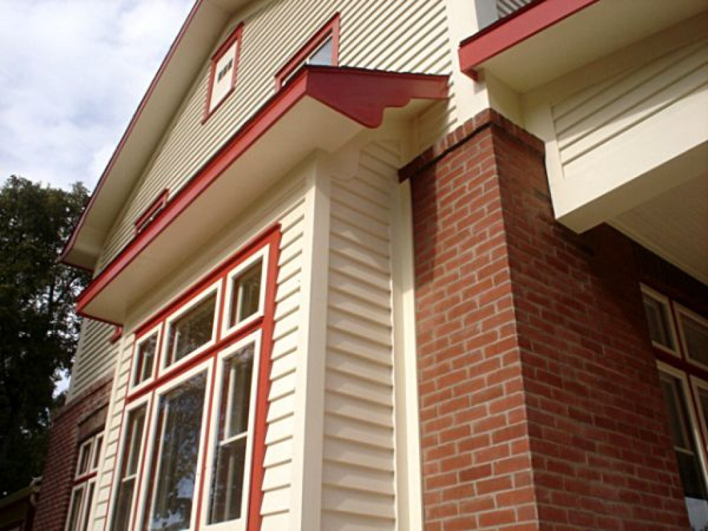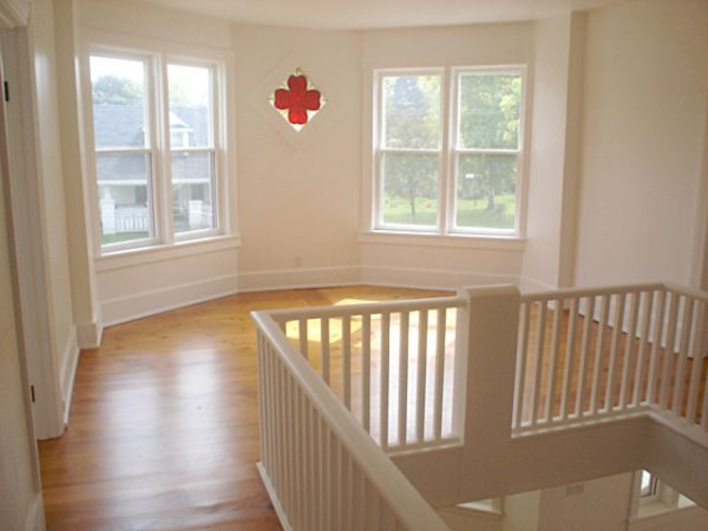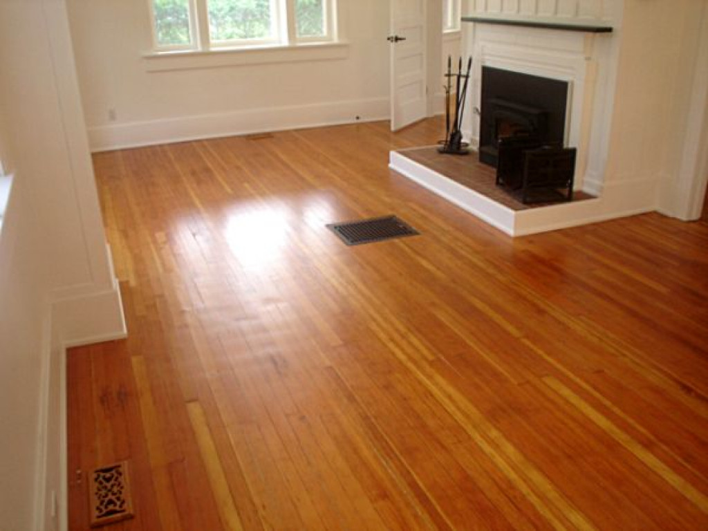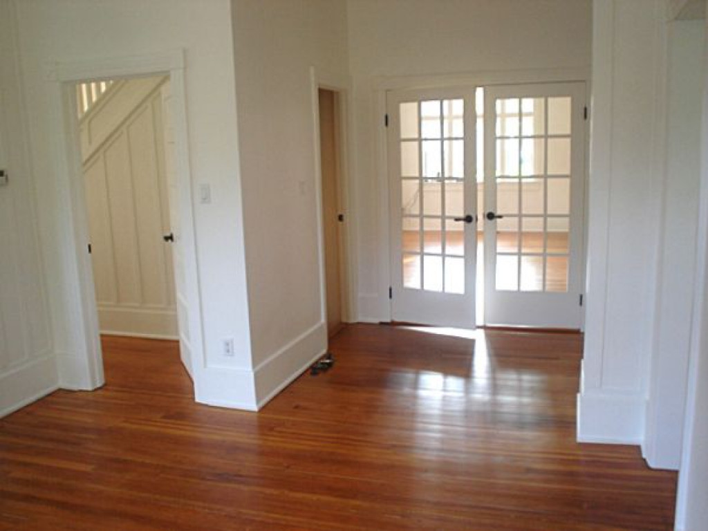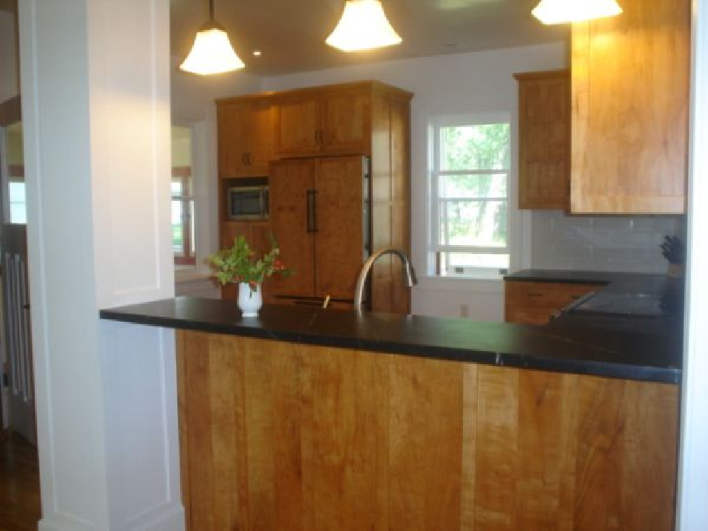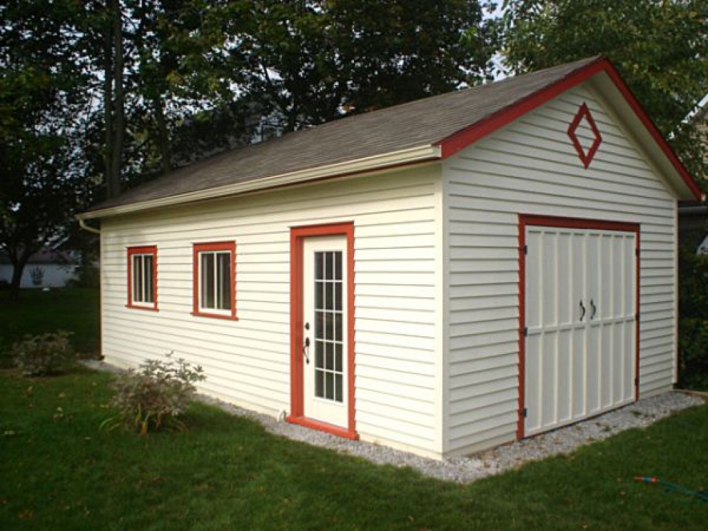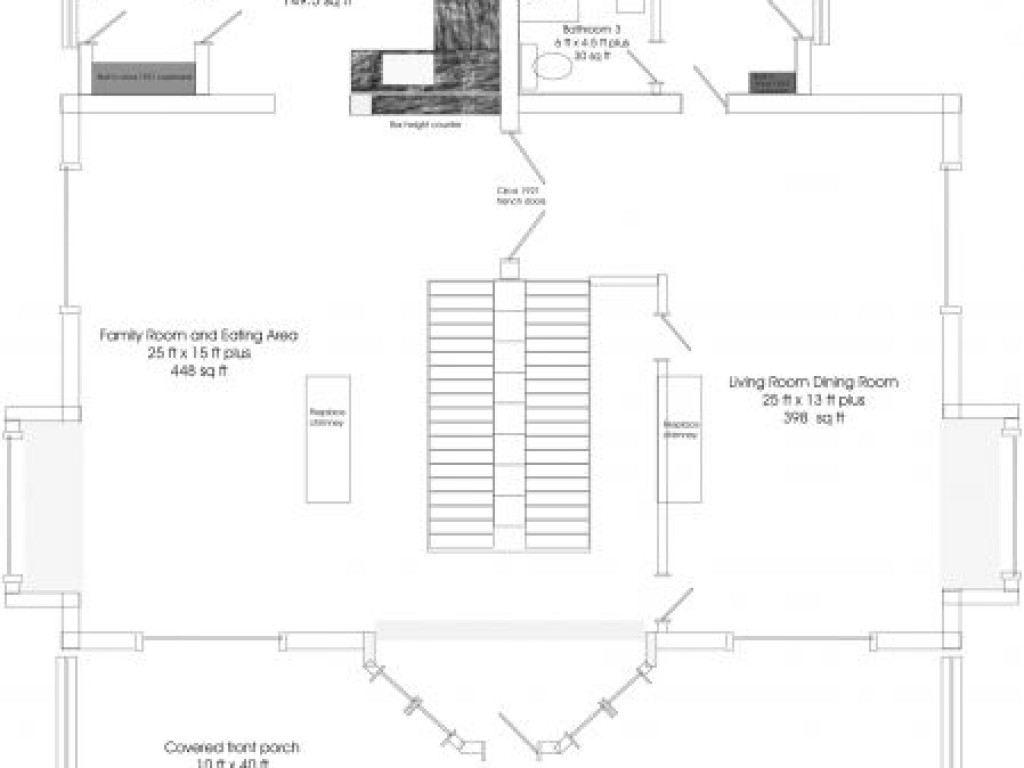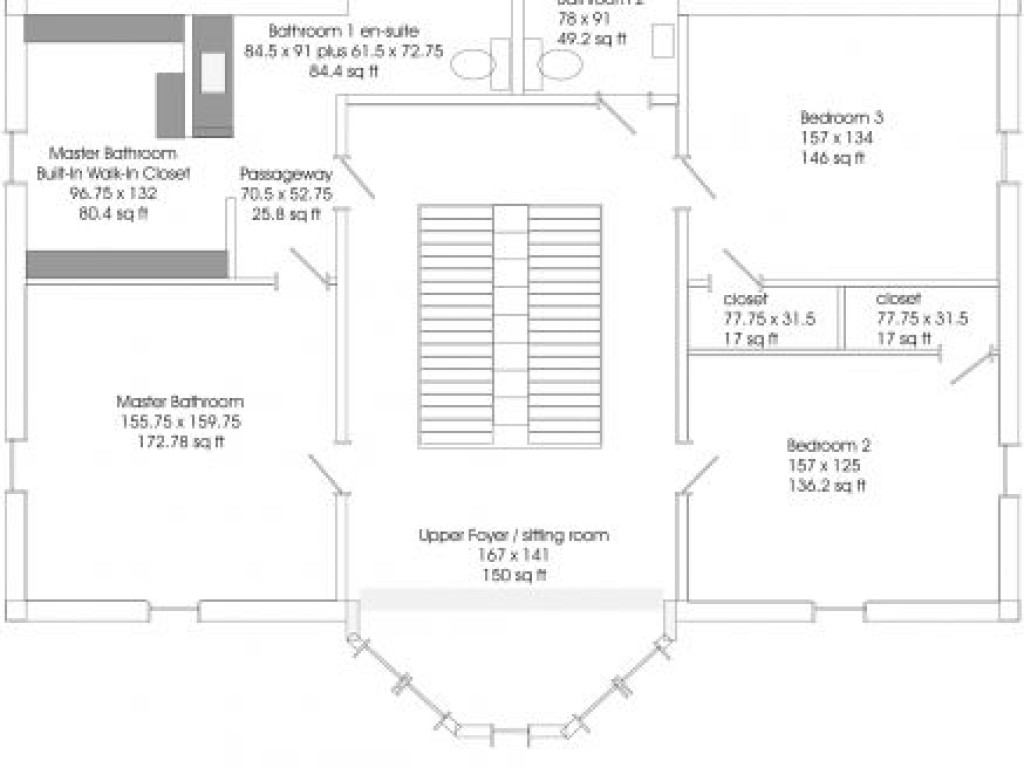One Of A Kind Arts and Crafts Century Home in beach town
Features
Address:
208 McNab Street West
Port Dover, Ontario N0A 1N0
Canada
Square Area: 2,800 Sq. Ft (260 Sq. M)
Acres: 0.25
Bedrooms: 3
Bathrooms: 3
208 McNab Street West
Port Dover, Ontario N0A 1N0
Canada
Square Area: 2,800 Sq. Ft (260 Sq. M)
Acres: 0.25
Bedrooms: 3
Bathrooms: 3
Description
For the discerning buyer who will appreciate living in an environment that is fully considered through integrity of design, all authentic materials and the highest levels of craftsmanship. Full information at http://lionellodge.wix.com/thehouse
All upgrades and updates have been done to this house, over a million dollars in restoration. My wife is from Vienna, Austria and for family reasons we are looking to move back there and so have decided to sell. It's a rare opportunity to buy something for less than half of what has been recently invested in it.
One of a kind, fully restored custom made Arts & Crafts Century Home with all modern comforts. This beautiful house in a relaxed, peaceful neighborhood of this beach town is move-in-ready. Every detail has been worked over and brought up to top levels of beauty, finish and durability. With all original windows, doors, trims, floors and plaster this jewel has been buffed to be an undeniable beauty.
Building Type: 10" x 10" post and beam framed house
Age Of Building: circa 1832
Bedrooms: 3, master bedroom has large walk in closet and en-suite
Bathrooms: 3
Storeys: 2
Exterior: Pine bevel board and brick.
Floor Space: 2800+ sq f plus 1000 sq f basement
Land Size: 78 FEET X 144 FEET|under 1 acre
Location: 208 McNab Street West, Port Dover, Ontario, Canada
Roof Type: Shingles all new since 2012
Heating: 2 gas furnaces, one for each side of the house
Water Heater: 2 gas water heaters, one for each side of the house
Fire places: 2 wood burning fireplace inserts, these are sealed units with glass doors and air circulation fans that blow hot air into the room.
Other Buildings: 16x 26 Garage/workshop, fully insulated, with 2 phase power, exterior finish matches house.
208 McNab St W. an article by Phillip Ross
The first thing that becomes evident when you visit 208 McNab Street in Port Dover, is that you are experiencing a unique property of outstanding quality and character. The second thing you will notice is the extensive attention to detail, and perfectionism that the owner/restorers, Lionel and Karin Lodge have put into every aspect of the renovation. Every aspect of every detail has been fully considered and realized.
As you move through the two floors of large, bright, and airy rooms, you become increasingly aware of the beautiful balance struck between space and materials. The integrity and consistency of the design create a serene space that is both sympathetic to the homeÃɢ��s history, while feeling completely modernized. This applies to everything you look at and also to everything you canÃɢ��t see.
The history of the building is a fascinating one that gives evidence of the uniqueness of this house. In spite of the consistent Arts and Crafts style evident in the layout and trim of the interior, the framing was a massively overbuilt 10 x 10 post and beam construction from a much earlier date. Through research it was discovered that the frame, and upper level floors and some of the windows were original to Port DoverÃɢ��s first department store, called The Fair, constructed in 1832 on the corner of Market St and Main St where the Royal Bank now stands. In 1921 when the property was sold for the construction of a brick bank building, the building was moved to itÃɢ��s current location by a team of horses, and at that time was reconfigured as a duplex. The symmetry inherent to this type of dwelling is still beautifully evident in balance that was maintained during itÃɢ��s conversion to a single dwelling.
All the best features of the original house have been retained and lovingly restored, while everything which needed to be upgraded has been looked after. The electrical system for instance is completely rewired with 2 new 100amp service panels and all new wiring, switches, plugs and fixtures. Electrical service to house has been buried from street. All exterior walls and attic spaces have been insulated with blown cellulose with an R value of at least 48. The exterior basement walls have all been insulated with R24 foam.
Only the best, all natural materials have been used throughout. For instance rather than slapping up new drywall and losing the original contour of the trim, all the original 1Ãɢ�� think plaster walls have been restored. The exterior of the house has been restored to the 1832 style with custom made ÃÉ‚¾ inch by 5.5 inch pine bevel board, 10 inch wide by 1 3/8 inch thick pine trims and freeze boards, cedar window sills and pine widow casings. The bevel board and main trim has been sealed with five coats of opaque deck stain that contains linseed oil and urethane for a deep penetrating , long lasting finish.
The Kitchen is completely redone with the countertops and sink made of soap stone. The cabinets are custom made in true Shaker style. All the drawer fronts, doors, trims and panels were made on site out of 150 year old cherry wood reclaimed from a tree which stood in the backyard of the property. The kitchen is equipped with all the modern comforts: 2 blind corner pull out shelving systems, double stainless-steel under sink waste containers , soft closing hardware, pull out lower cabinet shelves, top of the line Kitchen Aid appliances, and designer stainless steel range hood and chimney. Like the rest of the place, it is simple yet elegant, and ultimately Ãɢ��user friendlyÃɢ��.
The upper bathrooms have also been restored in Arts & Crafts style, each with a 1920 cast iron claw foot bath tub and custom made fixtures, shelving and towel rails. The main floor bathroom has a shower, toilet and sink and is next to the main floor laundry room/mud room.
The windows of the house are also unique and special. The main floor has six large sets of six windows, two on each side and two on the front of the house. Each set measures 68 inches tall and 84 inches wide and consists of two sash windows and four fixed windows. All of the windows in the house have been totally restored. The sash windows have been modernized with weather sealers to lock out the cold when closed. The cedar storm windows have been customized and hinged so they can be opened from the inside of the house and never need to be removed. The sash windows have also been enhanced with custom made sliding screens. They all open and close effortlessly.
There are two restored fireplaces with original brick hearths and soap stone mantels. Both have matching wood burning inserts. These are sealed units with glass doors and air circulation fans that blow hot air into the room. The chimneys have been lined with self cleaning stainless steel liners and caps.
Overall you will find that meticulous attention has been paid to every detail. The interior has matching ceiling lights, cabinet door and drawer pulls, and matching door hardware throughout, which reinforce the Arts & Craft character throughout the entire house. The level of craftsmanship is excellent throughout. Everything is sympathetic to retaining the homes unique character. Everything reinforces the feeling of authenticity, right through to the stained glass window of a shamrock which graces the upper level of the house above the front door. The people who moved the house here in 1921 put a shamrock in the same place but shaped it in the exterior stucco finish. Lionel and Karin had a replica made in stained glass. It is sealed in double glazing and placed in the original location. Perfect.
See the attached link for further details:
Website: http://lionellodge.wix.com/thehouse
Property Contact Form
Interactive Map

