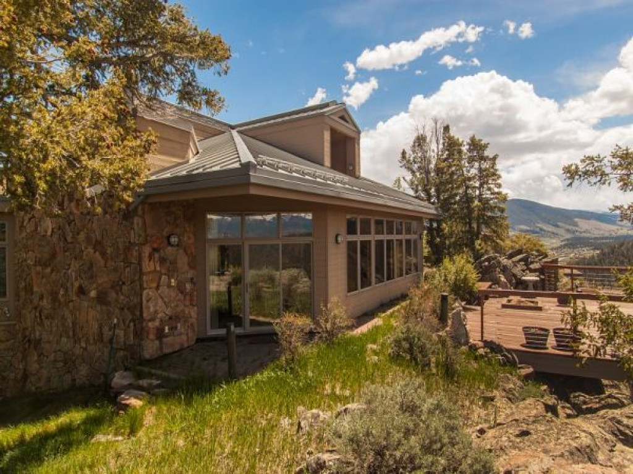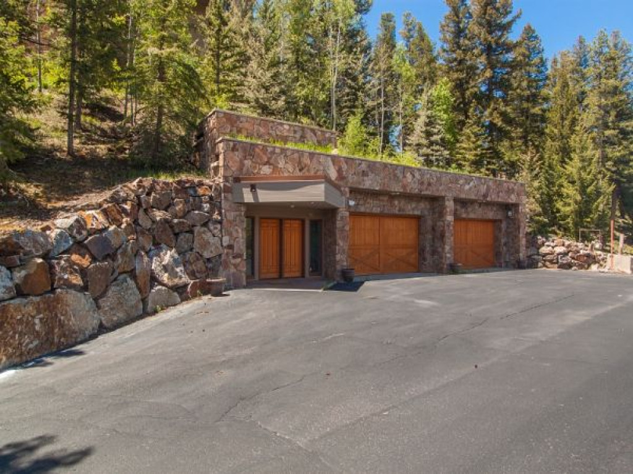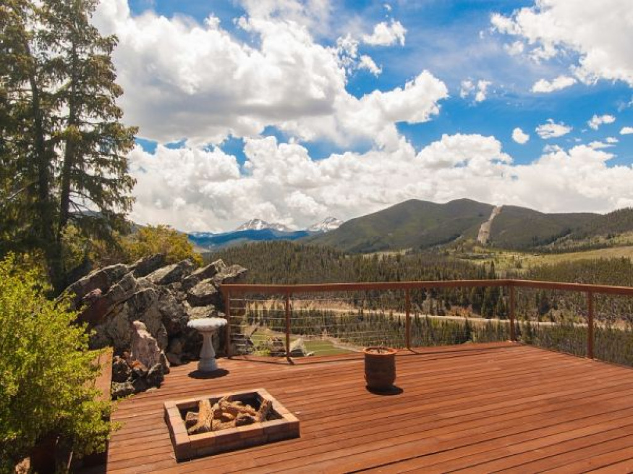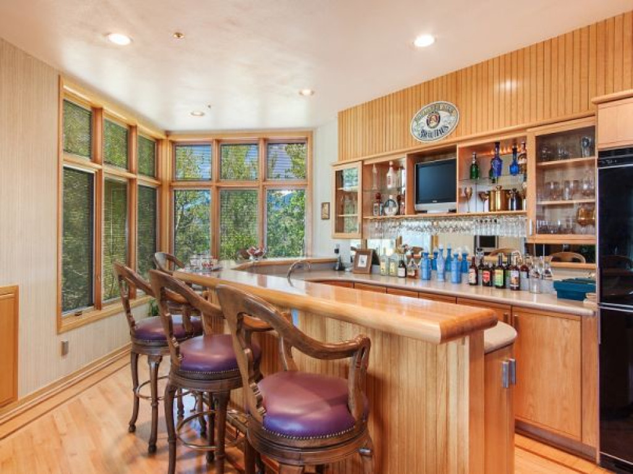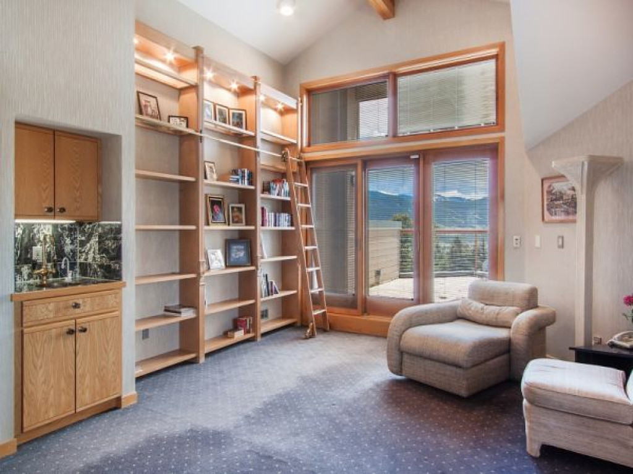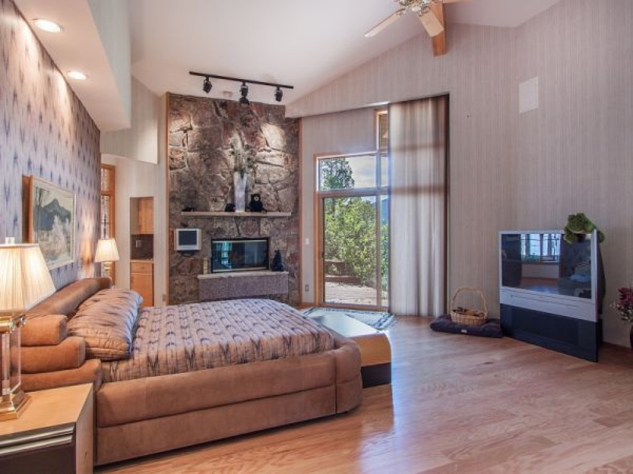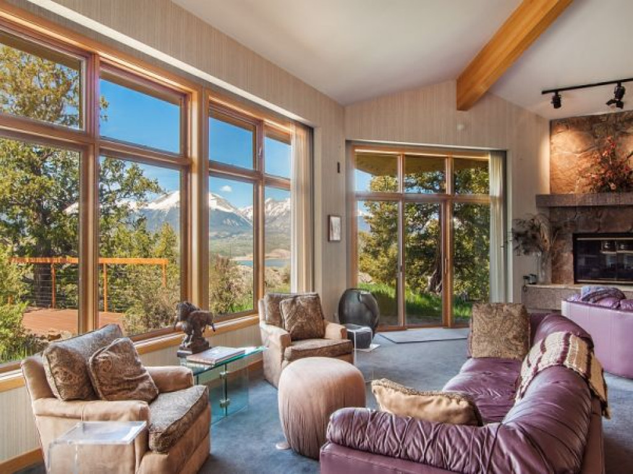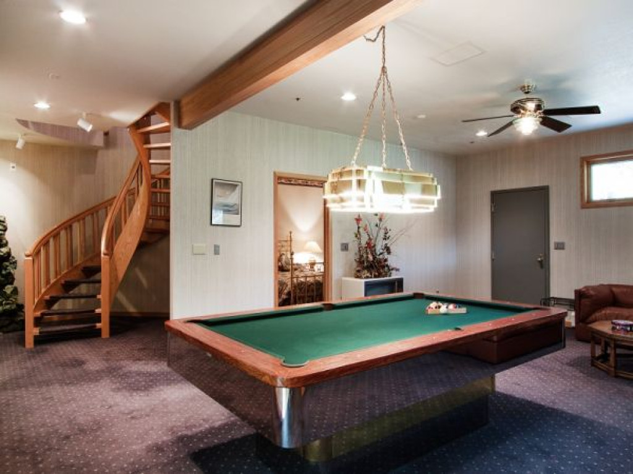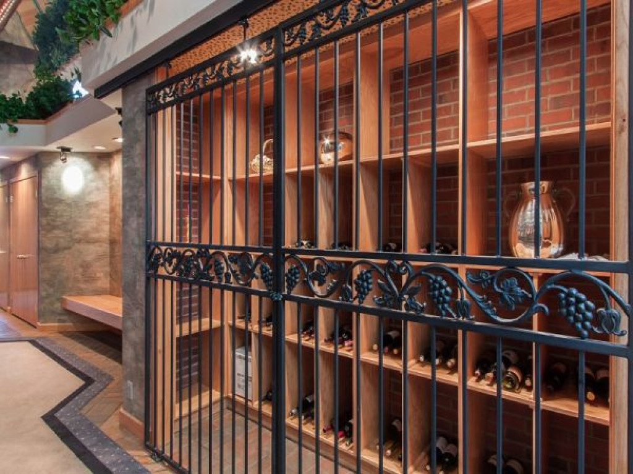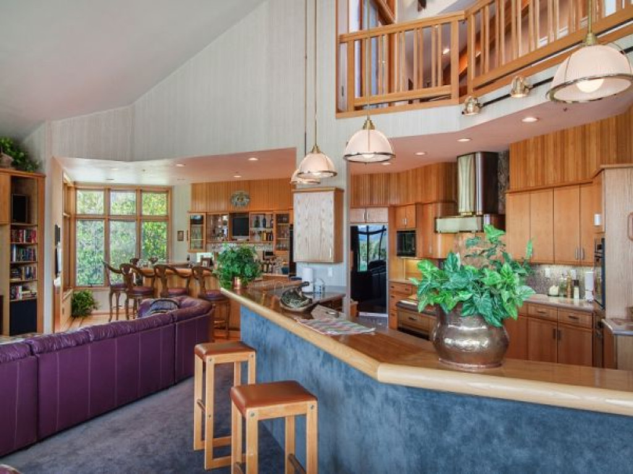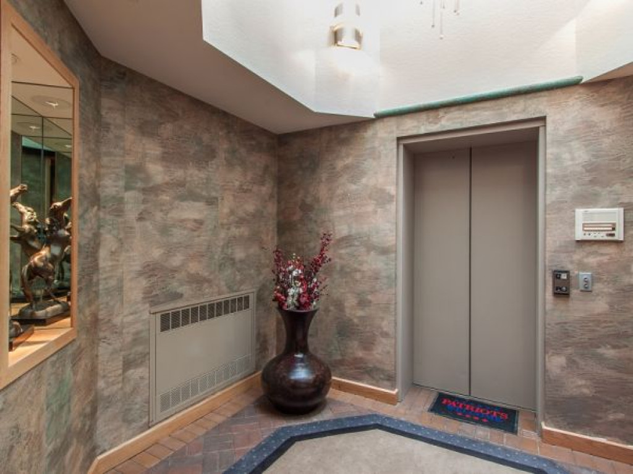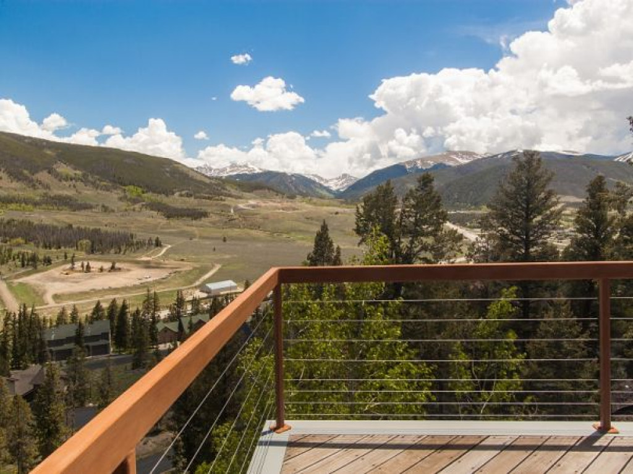The Pinnacle at Summerwood
Features
Address:
293 High Meadow Drive
Dillon, Colorado 80435
United States
Square Area: 7,038 Sq. Ft (654 Sq. M)
Acres: 0.98
Bedrooms: 4
Bathrooms: 4
Half Bathrooms: 3
Auction Ends: 08-25-2014 02:00 pm
293 High Meadow Drive
Dillon, Colorado 80435
United States
Square Area: 7,038 Sq. Ft (654 Sq. M)
Acres: 0.98
Bedrooms: 4
Bathrooms: 4
Half Bathrooms: 3
Auction Ends: 08-25-2014 02:00 pm
Amenities:
Community
» Gated Community
General Features
» 3+ Car Garage
» 3+ Fireplaces
» Security System
Home Features
» 3+ Fireplaces
» Security System
» Deck/Patio
» Wine Cellar
Water
» Wine Cellar
» Waterview
Yard and Outdoors
» Mountain View
» Sprinkler System
» Terrace/Outdoor Space
» Sprinkler System
» Terrace/Outdoor Space
Description
REAL ESTATE AUCTION - The Pinnacle at SummerwoodAuction Date & Time: Monday, August 25th, 2014
Registration 11AM Real Estate 1PM
Open House Tours: August 18th - 22nd, 2014 10AM-2PM
Available Prior to Auction - Also Shown by Appointment
The Pinnacle at Summerwood is a truly magnificent and timeless estate situated within a majestic mountaintop ridge in the heart of the Rocky Mountains, one of the nation's most desirable destinations. This fabulous home offers a stately elegance in a setting which defines it as a truly spectacular residence.
Requiring nearly two years to complete and finished with native mountain stone and cedar, this estate features numerous tasteful amenities on every level to appeal to even the most discriminating taste. As you enter through a sculptured gallery, you'll pass two beautiful wine cellars leading to the commercial grade Montgomery Kone elevator that allows you to travel comfortably to any of the three spacious living areas above. Elevation at the main level is an incredible 9,484 feet above sea level.
The home features include four large and luxurious bedrooms/staterooms, four full and two half baths, three floors of living and entertaining area and a four car garage. The spacious gourmet kitchen features more than 20 feet of solid granite counter tops, custom cabinetry and state of the art appliances. The three top levels are showcased by a custom steam bent solid oak spiral staircase.
Additional Features Include:
- Master Stateroom with native stone Fireplace, huge walk-in cedar lined closet, multiple-head steam shower/spa, custom tiled and octagon shaped hot tub and walk out access to a large deck
- Liquor Bar that is nearly twenty feet long
- Large recreation and game room
- One foot thick concrete walls, steel trusses, 123 stainless steel rods securing the home to the mountain and an 18 gauge steel roof
- Large fitness room also suitable for workshop
- Library and office on the upper level
- Large den with native stone faÃÉÃâÃÉâÃÉÃâÃÉ¢ÃÉÃâÃÉâÃÉÃâ¢ÃÉÃâÃÉâÃɯ¿½ÃÉÃâ�ÃÉ‚§ade fireplace
- Custom cabinetry throughout
- Lower level wine cellars, one for reds and one for whites; both with custom wrought iron sliding doors
- Stunning 26' sky lit entry foyer
- Mechanical room with boilers, telephone and electrical control systems
- Built in automatic commercial fire sprinkler system
- Huge storage area for miscellaneous items
- Pella doors and windows with built in blinds and Custom handmade bathroom and kitchen vanities with hammered nickel sinks
- Radiant heat system with a backup resistive matting heating system
- Outdoor sprinkler lighting and sprinkler system
- Extensive security and fire alarms system with remote access
The property, located between Breckenridge, Keystone and Silverthorne, includes seven decks offering incredible views of Lake Dillon, the Continental Divide, Keystone Mountain, Mt. Guyote, Tenderfoot Mountain, Loveland Pass, Baldy Mountain, Buffalo, Red Mountain, Willow Peak and many additional famous landmarks. There are six popular ski resorts within 30 miles including Vail and Frisco. You'll also find numerous world-class golf courses and resorts within minutes.
This will truly be a rare opportunity to own such an incredible property at YOUR PRICE!
visit www.BARIGBY.com for more information on this listing.
See the attached link for further details:
Property Contact Form
Interactive Map
Auctioneer Information
 Brian Rigby
Brian Rigby
Email:
lauren@barigby.com
Phone: 417-753-7653
View All Properties Listed by Brian Rigby

