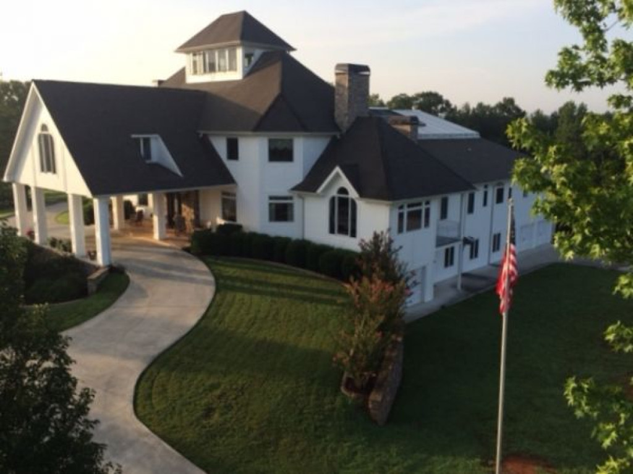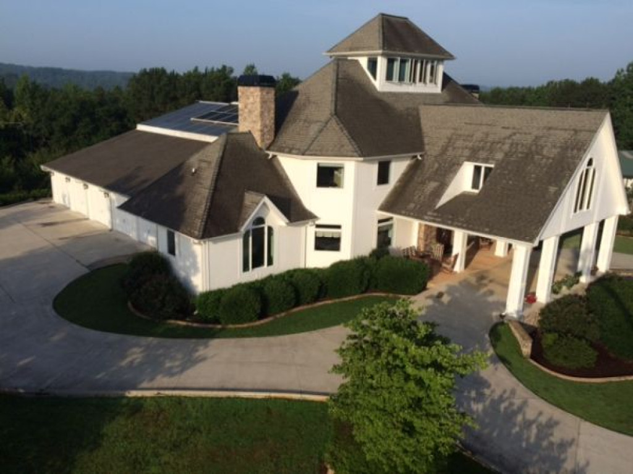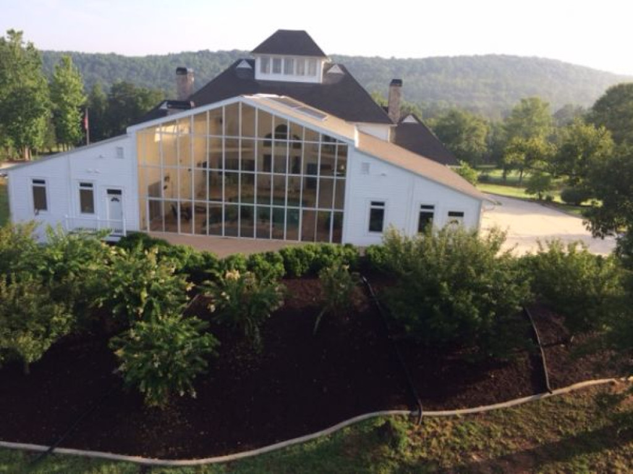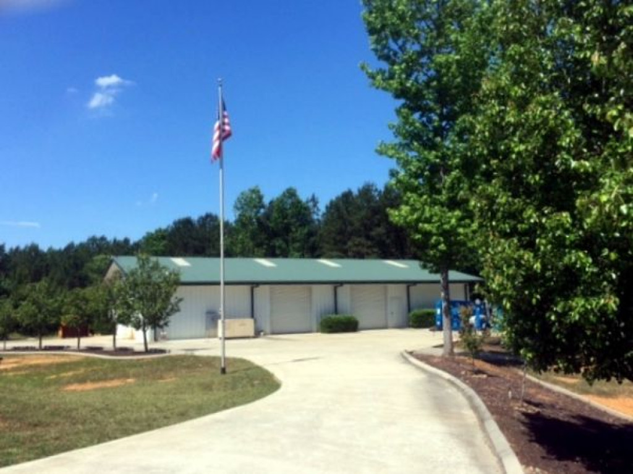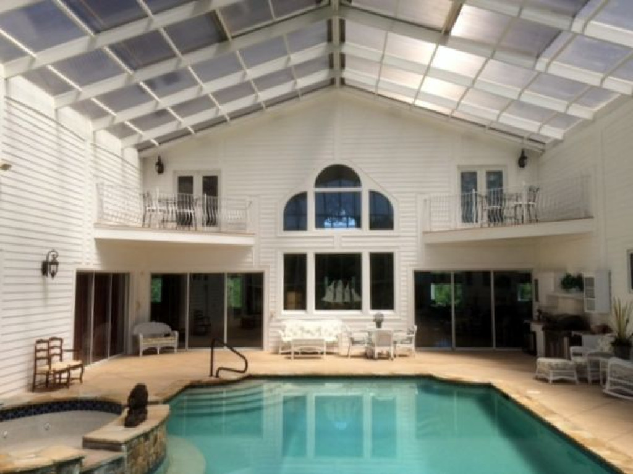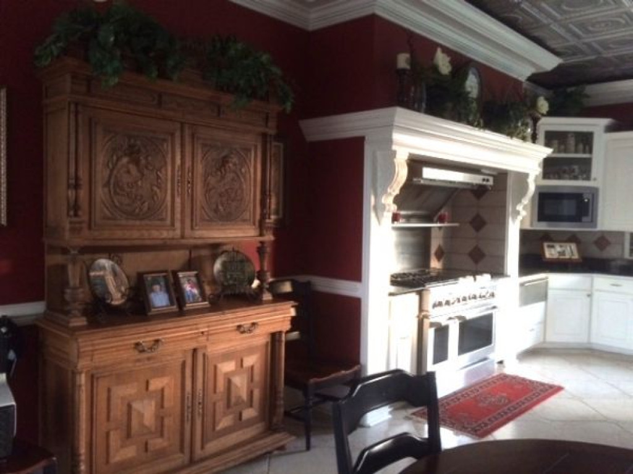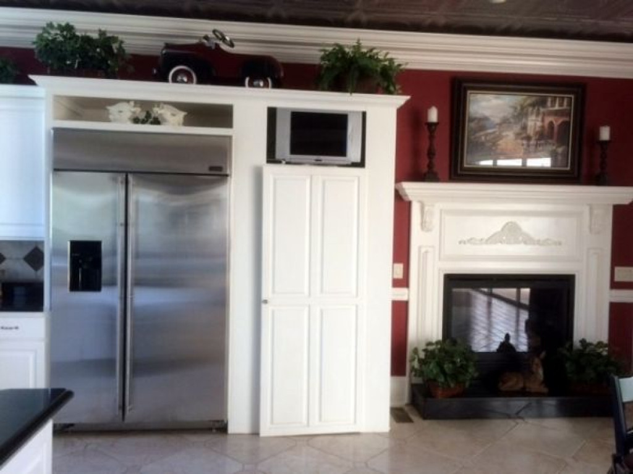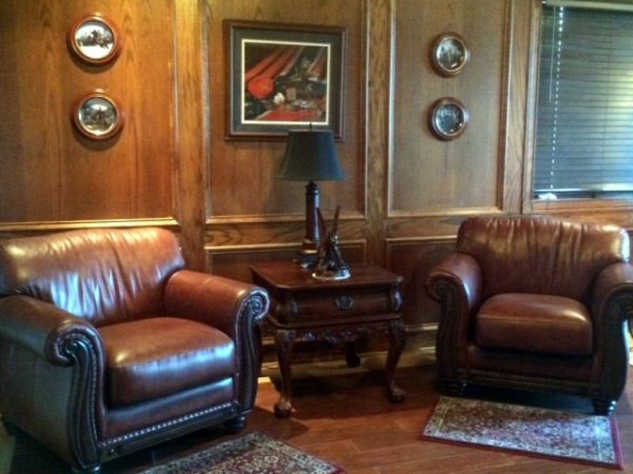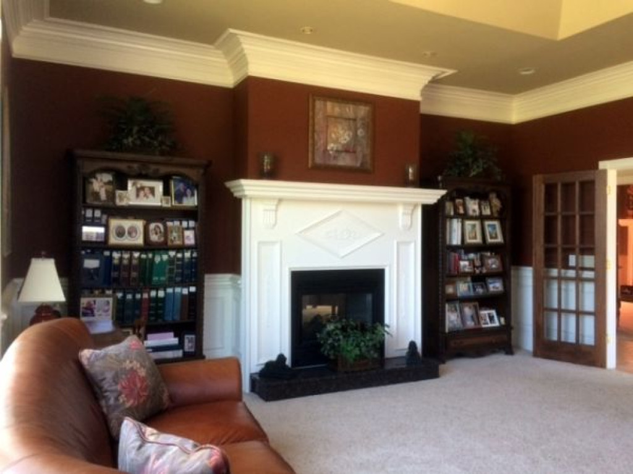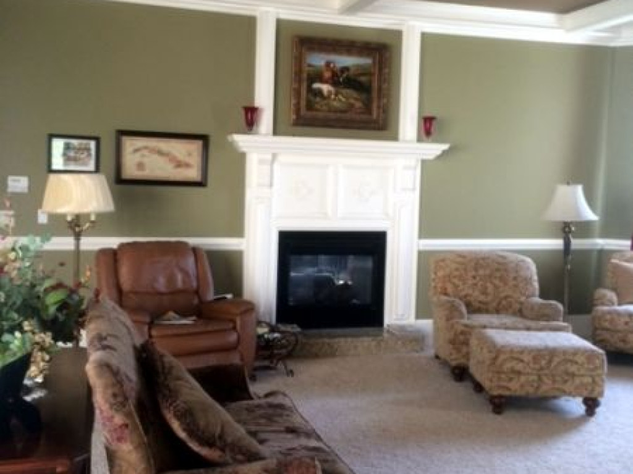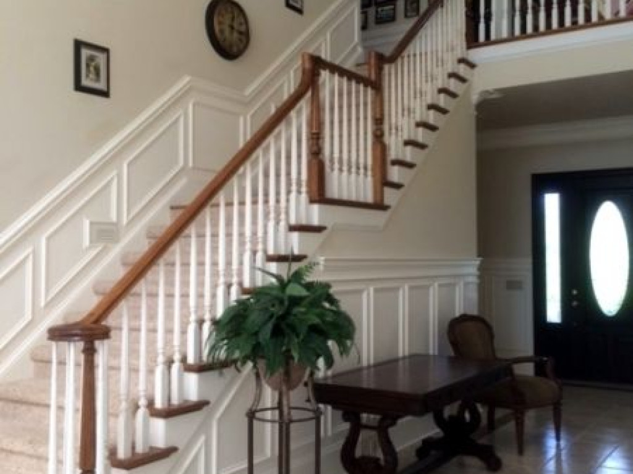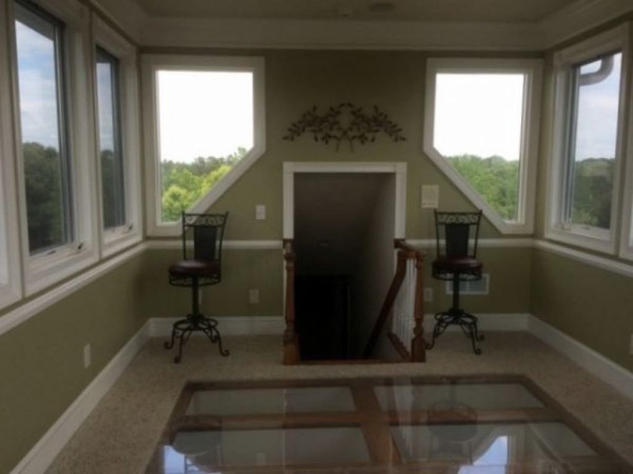Fabulous Estate Home on 28 1/2 Acres
Features
Address:
78 Rivercreek Crossing
Kingston, Georgia 30145
United States
Price: 1,499,000.00 USD
Square Area: 8,512 Sq. Ft (791 Sq. M)
Acres: 28.50
Bedrooms: 4
Bathrooms: 5
Half Bathrooms: 1
78 Rivercreek Crossing
Kingston, Georgia 30145
United States
Price: 1,499,000.00 USD
Square Area: 8,512 Sq. Ft (791 Sq. M)
Acres: 28.50
Bedrooms: 4
Bathrooms: 5
Half Bathrooms: 1
Amenities:
Community
» Gated Community
General Features
» 3+ Car Garage
» 3+ Fireplaces
» Controlled Access
» Security System
Home Features
» 3+ Fireplaces
» Controlled Access
» Security System
» Deck/Patio
» Guest House
» Spa/Hot Tub
» Staff Quarters
Water
» Guest House
» Spa/Hot Tub
» Staff Quarters
» Swimming Pool
Yard and Outdoors
» Gardens
» Mountain View
» Terrace/Outdoor Space
» Mountain View
» Terrace/Outdoor Space
Description
One of the most unique homes ever offered for sale in NW Georgia. This fabulous estate home sits on the highest point in the center of 28 1/2 acres in the gated community of the Riverwood Farm Subdivision. The subdivision comprises 232 acres which is divided into 22 beautiful homesites. Since the subdivision was established in the year 2000, there have been 15 other estate homes built. Ten parcels back up to the Etowah River and have their own river access. All 22 parcel owners share 5 acres of dedicated common ground which includes river frontage.Built in 2004 by the owner, this dream home has a total of 15,000 sq feet under one roof. 8,512 sq ft includes the kitchen, dining area, laundry room, walk-in pantry, foyer, den and complete guest apartment on the first level plus the two master size bedrooms, 2 full baths and library on the 2nd level. On the 3rd level there is an observation room with 15 windows, a 360 degree view of the surrounding property and a glass floor with a view of the foyer two stories below. There is a 5 car heated and air-conditioned garage with beautiful ceiling molding and red & gray race deck flooring also on the 1st level. The daylight basement has a huge rec room with partial wooden dance floor, 2 car garage, finished room that could easily be a 5th bedroom, full bath, concrete storm shelter plus gigantic unfinished room that's wired for a home theater and has ample space for a wine cellar.
The 20' x 40' indoor salt water swimming pool and heated spa are housed in a 2,400 sq ft solarium with retractable doors in the roof and 52 glass windows with 2 exterior doors comprising the outside wall. Four glass pocket doors that recede into the walls of the kitchen, living room, master bedroom and guest apartment allow access to the pool from the main house. There is a unique statute of 3 children playfully sitting on a log at the 8' deep end of the pool. The pool has underwater lights and 2 waterfalls that spill into it from the spa and the deep end.
Of special interest: There is imported ceramic tile in all 5 1/2 bathrooms, granite countertops in the kitchen including the 8' x 4' island, laundry room, den, and all bathrooms. The kitchen features stainless steel GE Monogram appliances including a commercial size gas double stove with grill & griddle areas . The 2nd floor library has oak paneling, an unusual ceramic floor that looks like wood grain, a deep red vaulted ceiling and 10' window overlooking the 650' driveway lined with 59 flowering Cleveland pear trees.
There are 4 propane fireplaces in the home located in the kitchen, master bedroom, living room & den.
The home is heated and cooled by 4 energy saving geo-thermal furnaces powered by well water and also a very efficient electric heat pump.
Completing this unique first time ever offering is a 50' x 80' clear span metal building that is currently being used as a shop for the owner's classic car hobby. It has 4 overhead doors and could easily be converted to a very desirable rec center.
Riverwood Farm is an equestrian friendly subdivision conveniently located 60 miles northwest of Atlanta. Major cities of Cartersville and Rome are only 15 miles away.
See the attached link for further details:
Website: http://www.zillow.com/homes/78-Rivercreek-Crossing,-Kingston,-GA-30145_rb/
Property Contact Form
Interactive Map

