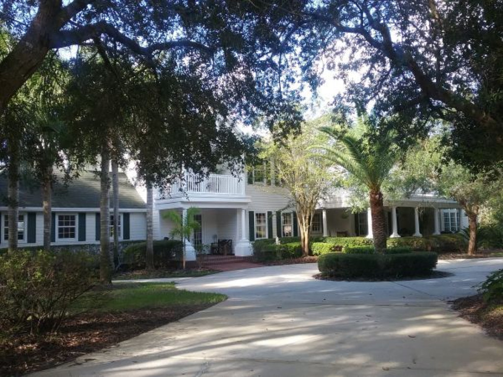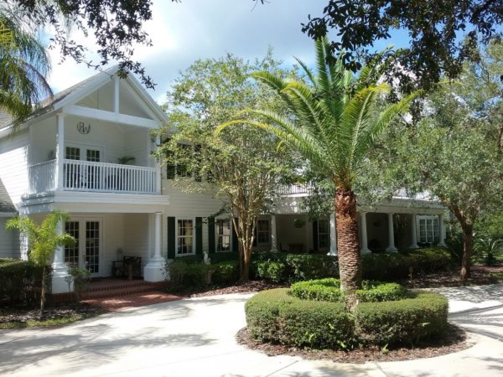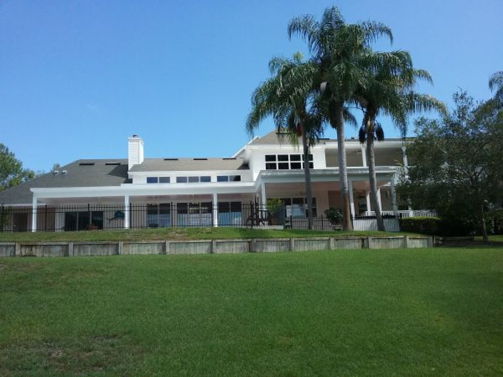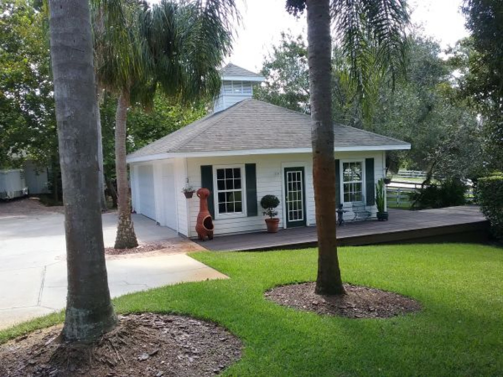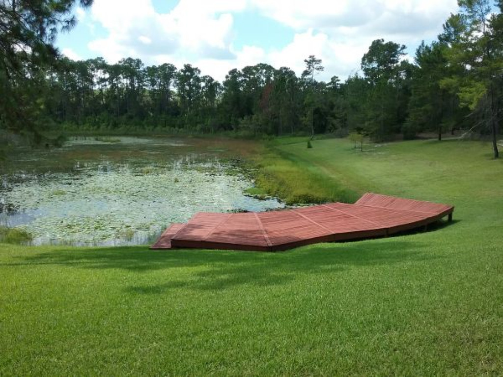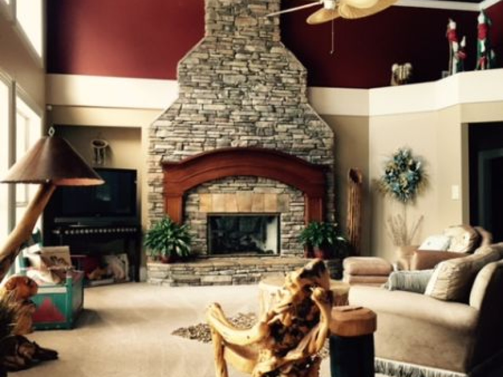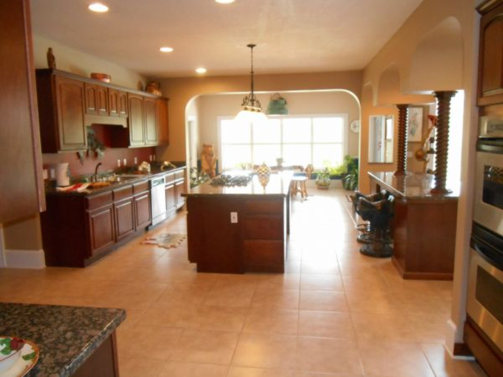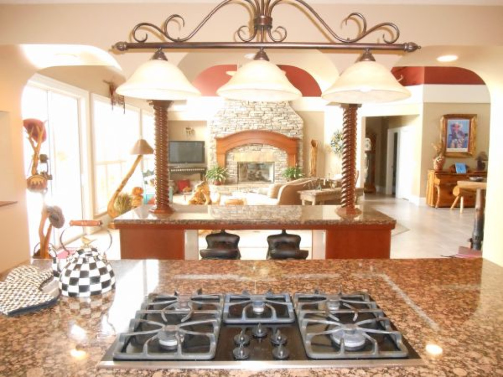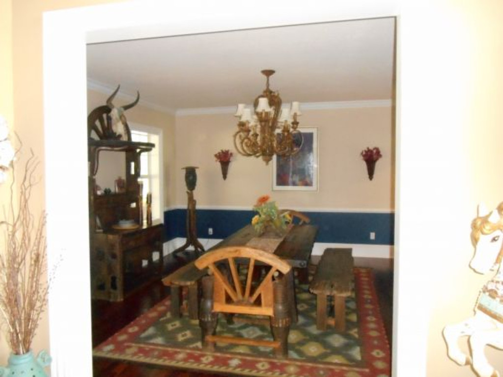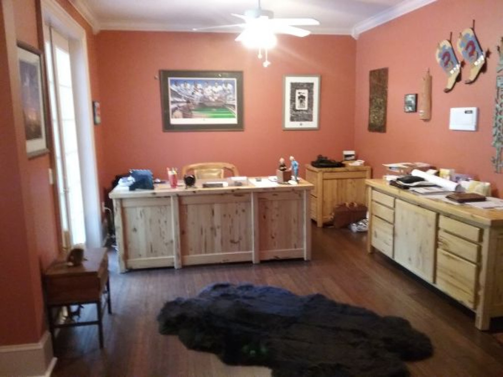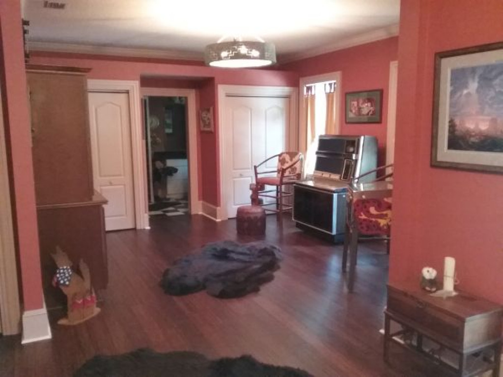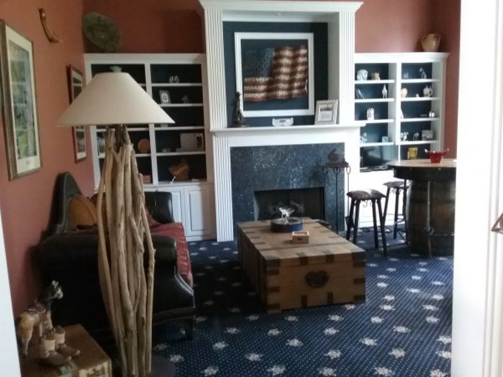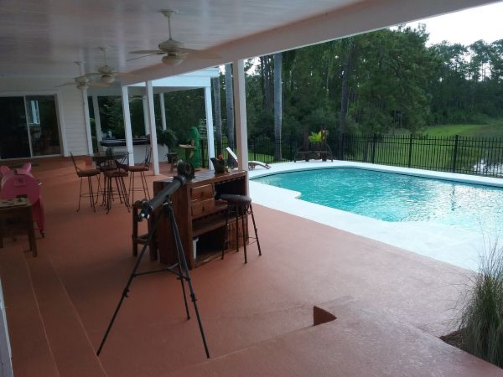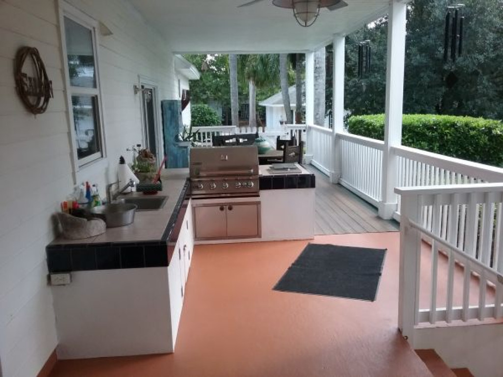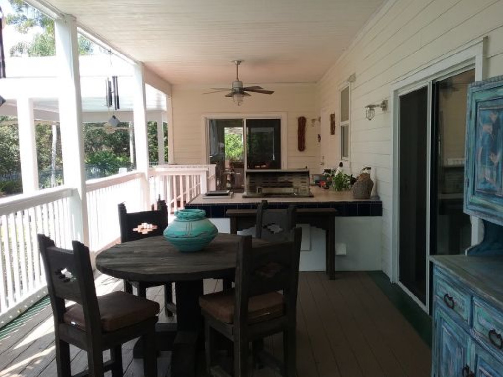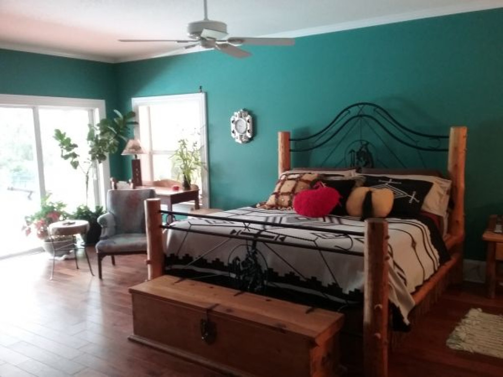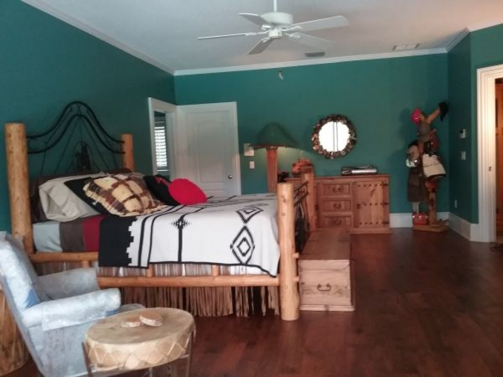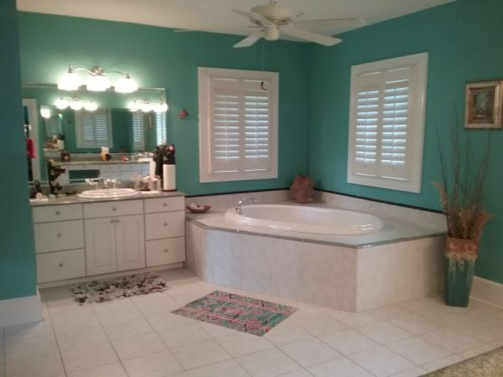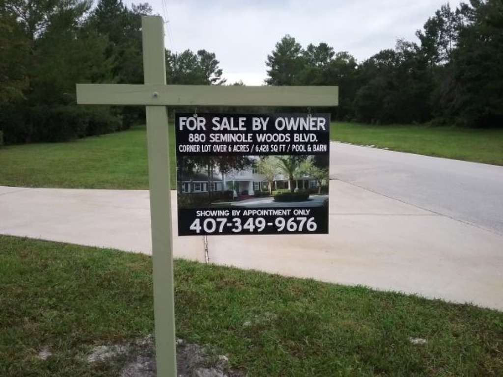Orlando, Florida Area Retreat
Features
Address:
880 Seminole Woods Blvd
Geneva, Florida 32732
United States
Price: 1,195,000.00 USD
Square Area: 6,428 Sq. Ft (597 Sq. M)
Acres: 6.14
Bedrooms: 5
Bathrooms: 4
Half Bathrooms: 2
880 Seminole Woods Blvd
Geneva, Florida 32732
United States
Price: 1,195,000.00 USD
Square Area: 6,428 Sq. Ft (597 Sq. M)
Acres: 6.14
Bedrooms: 5
Bathrooms: 4
Half Bathrooms: 2
Amenities:
Community
» Gated Community
General Features
» 3+ Car Garage
» 3+ Fireplaces
» Security System
Home Features
» 3+ Fireplaces
» Security System
» Deck/Patio
» Hardwood Floors
Water
» Hardwood Floors
» Swimming Pool
Yard and Outdoors
» Barn
» Sprinkler System
» Terrace/Outdoor Space
» Sprinkler System
» Terrace/Outdoor Space
Description
Seminole Woods Estates is a guard-gated community which has preserveda totally natural, beautifully wooded setting that offers very private,
resort-like living as well as Buck Lake, horse trails, and other amenities
for residents. The stately home boasts 6,428 SQ FT and 12,640 TTL SQ FT.
The front door opens to a breathtaking view of old Florida untouched
by man, the Conservation Area. Enjoy formal living area w/ gas fireplace
and dining room with African Wood flooring or relax in spacious family room
with huge stone fireplace modeled after an original featured in a national
publication. The wooden architecture on the stone is anything but ordinary too.
This room also feature a vaulted wooden ceiling and display area. The kitchen
appliances are wood-covered and best appreciated in person as is
the kitchen dining area overlooking an outside wet bar, pool, and nature area.
The kitchen provides gas cooktop, two islands, granite-covered counter tops and
dbl. ovens. For convenience and food storage access the very large pantry next to
the kitchen. Walk down the hall to the laundry room, a half bath, and office or
bedroom and bath with shower. Far from all but still on the first floor is the
very private Master Suite, Master Bathroom with raised tub, and shower as well as
his/her sink and counters plus his/her walk-in closets. Upstairs are three more
bedrooms, one Media Center Room or another bedroom plus 3 baths and a storage room/gym.
Front and rear porches allow second floor panoramic views! A detached
garage building with cabinets and a work area add three more car spaces
to the attached spaces or a great storage area for whatever is collected
or pursued as a hobby. The final building is both a barn with 3 stalls and
an attached kennel with ductless air-conditioning. Walking into the tack room
through the front doors one might wonder if this is indeed a barn.
The horse stalls are in the rear. A unique amenity on this property is the
Tree House beside the barn. There are built in steps and a large viewing
platform. To view all Prequalify with lender--just takes a very short time,
make a Showing Appointment DIRECTLY with Sellers only, come out to
pursue your vision and future life style. Currently. it is, but a subsequent
owner could convert it for other uses.
Property Contact Form
Interactive Map

